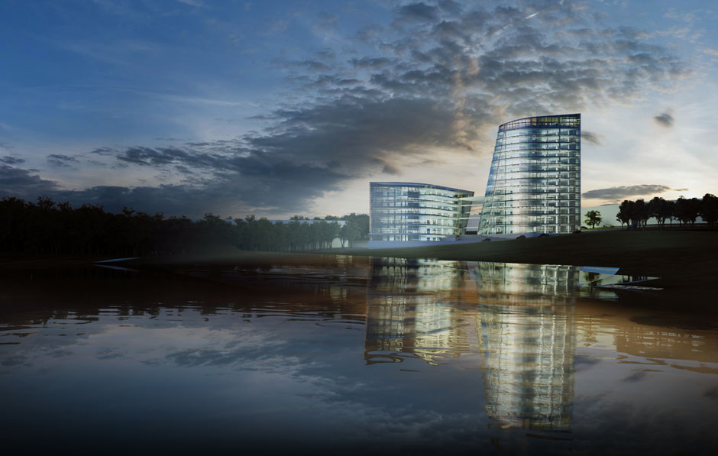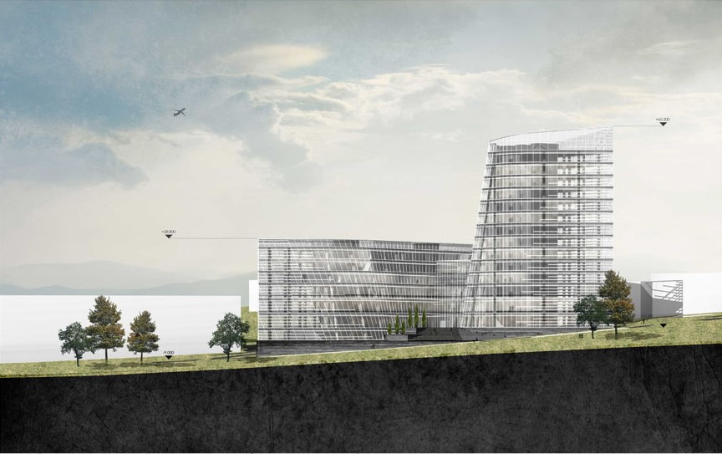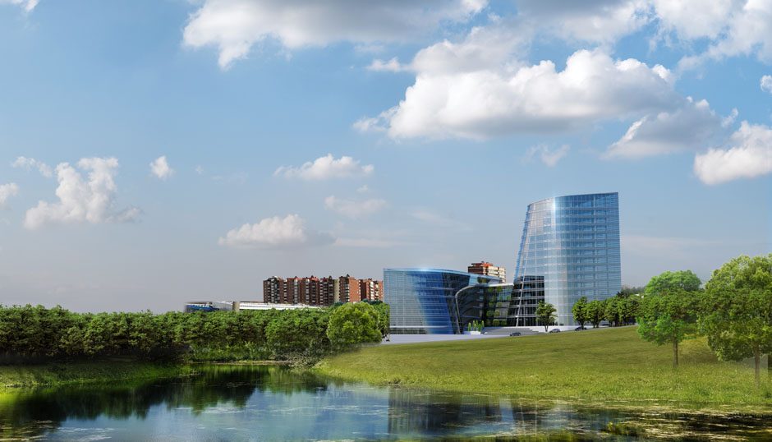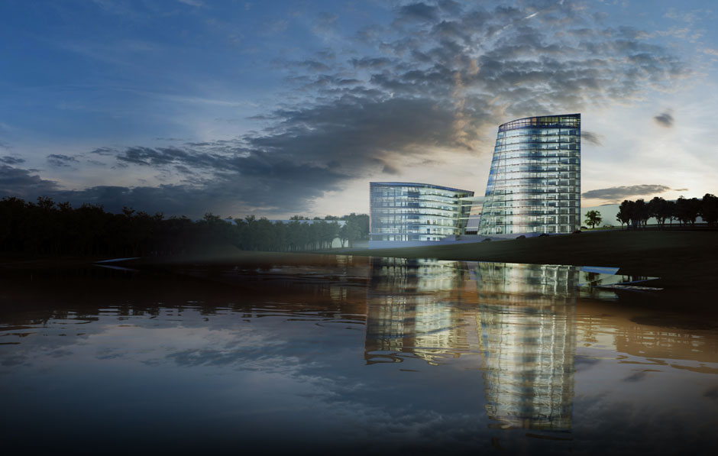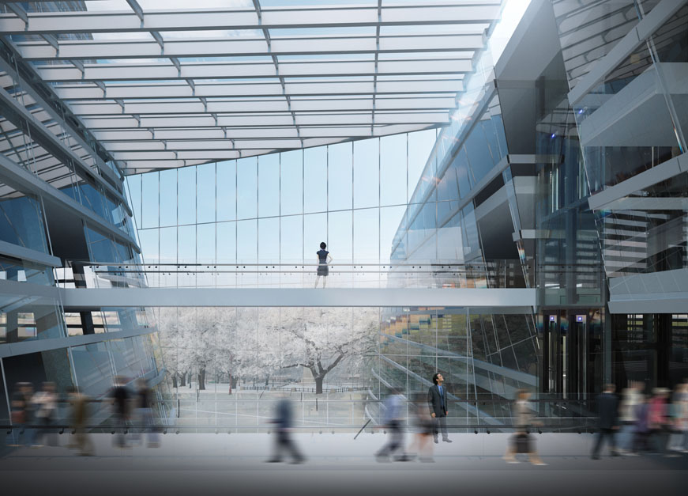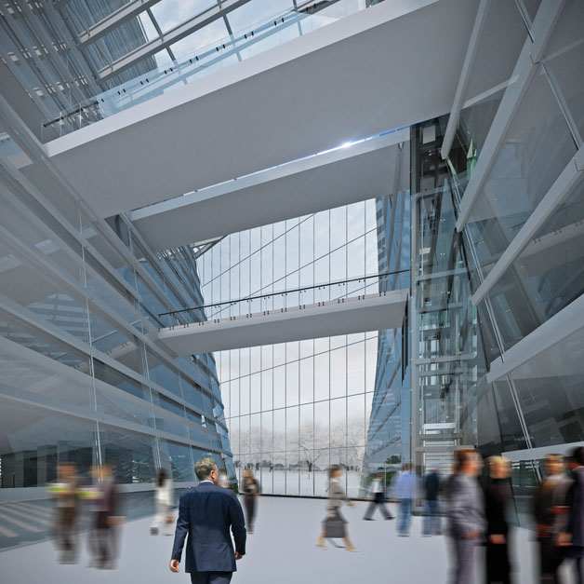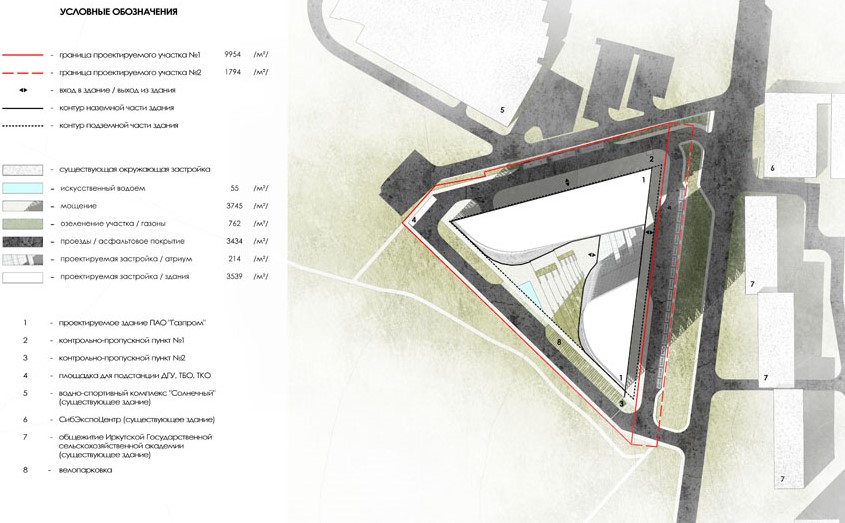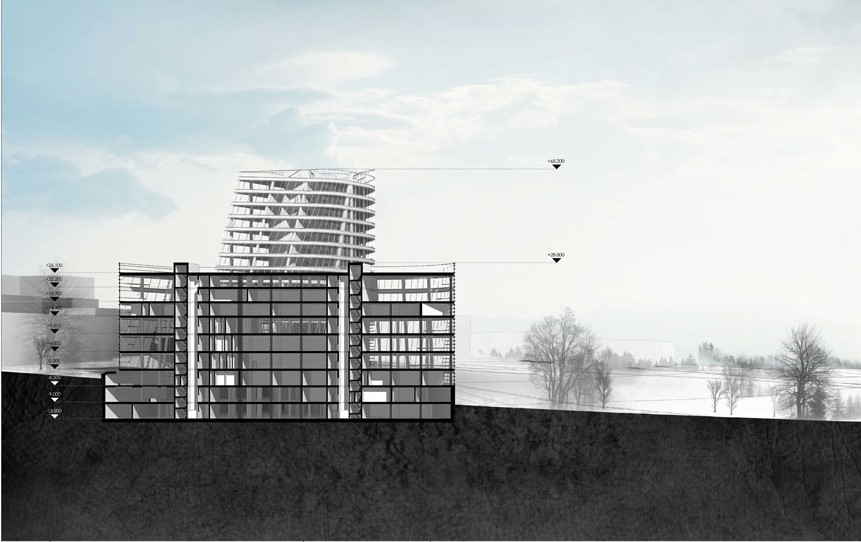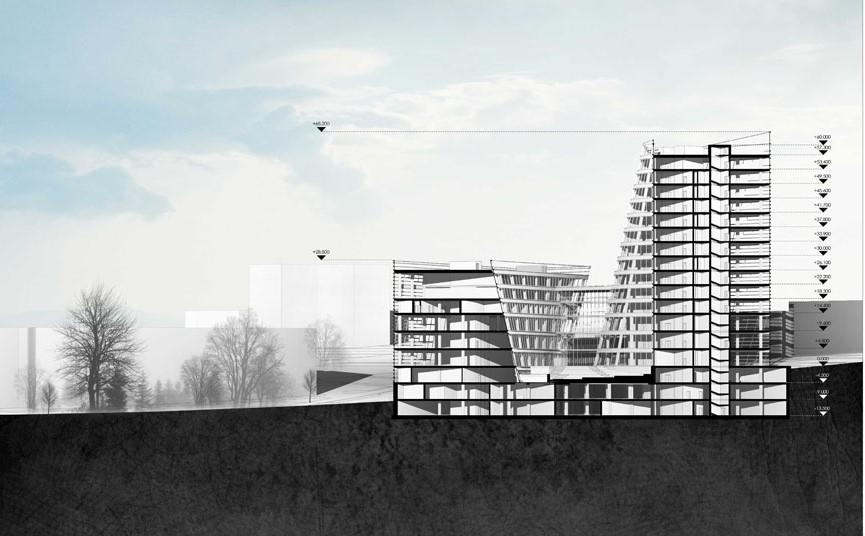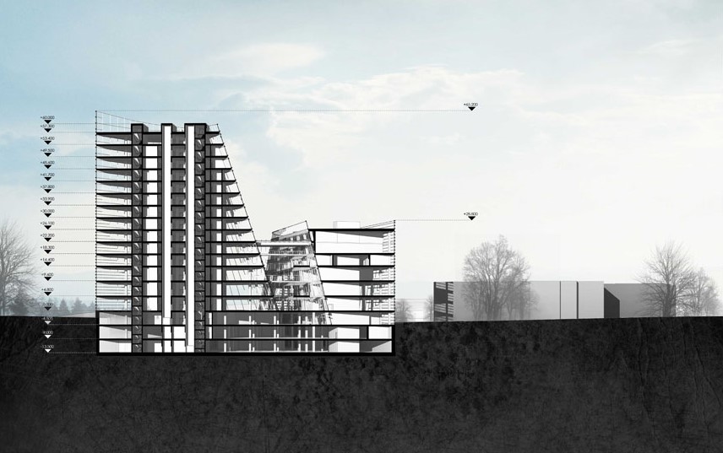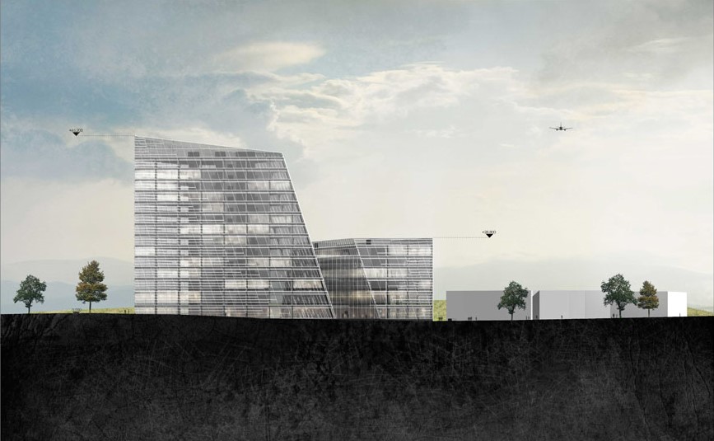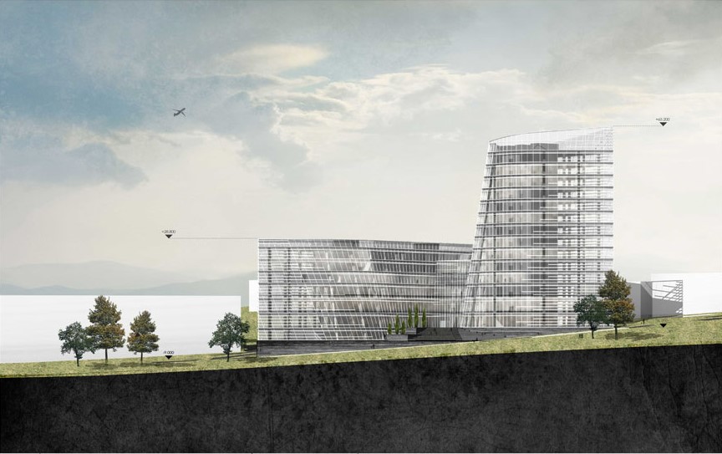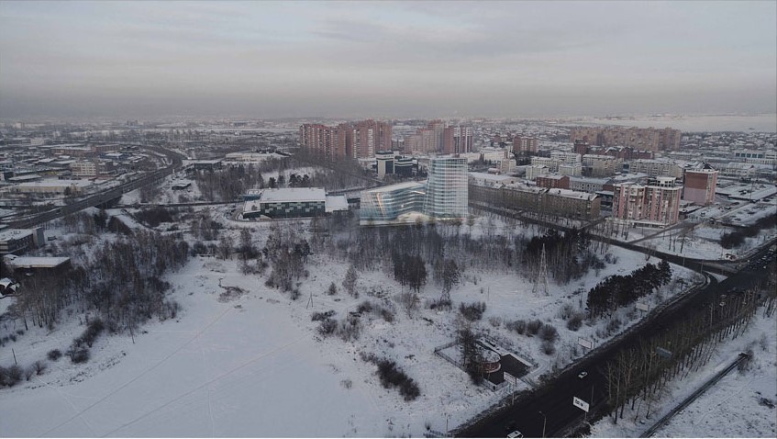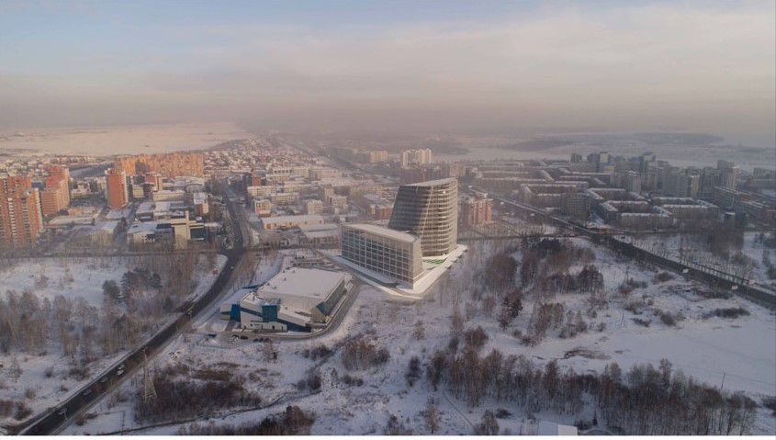Administrative building in Irkutsk
TOTAL SQUARE 10 220 м2
ADDRESS Irkutsk, Dybovsky Street
DESIGN 2019
About Project
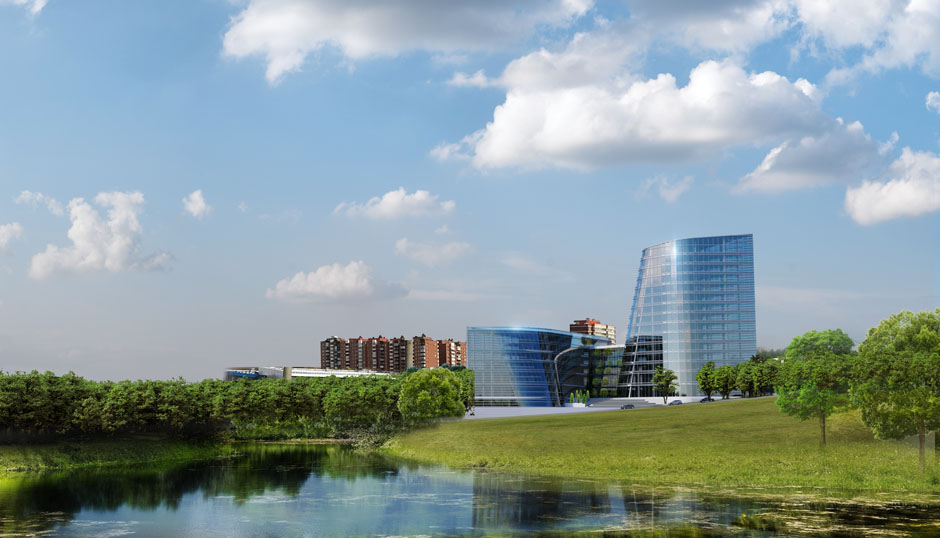
The administrative building is located in Irkutsk. The land plot for construction has a triangular shape, the total area of which is - 0.9955 ha. The additional site allotted for improvement is located along Dybovsky Street, the total area of which is 0.1794 hectares.The facade decoration of the complex will be implemented using modern systems and materials. On the ground floor, stained glass structures with anthracite-colored aluminum impost panels are used to the full height of the floor. Facing the basement of the buildings is made of natural stone.
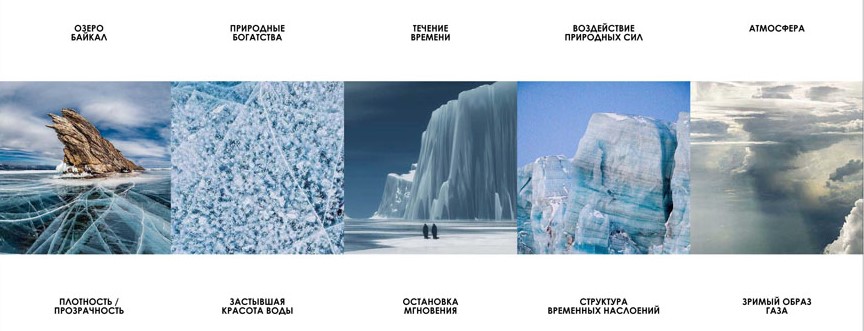

Fencing elements for roofs, stairs made of stainless steel and glass parapets. The two buildings of the complex have different heights and have different purposes. They are located on the stylobate part of the underground parking. The buildings are combined with a multi-level, translucent atrium from the lobby with a group of panoramic elevators and passages on different floors connecting the corresponding functional areas. The foyer is divided into two parts by categories of access - the part of the foyer facing Dybovskogo street is projected open to public, with a waiting area for visitors and access to a bank branch, and the zone facing the courtyard is private, with access only by the building's employees.
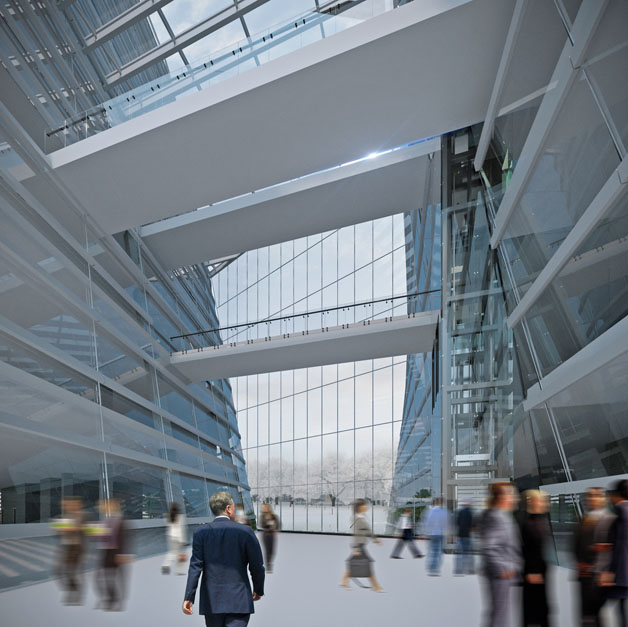
High-rise building A (15 floors) - administrative premises combined with a common lobby in the atrium. On the last two floors there is a technical area with engineering rooms. On the ground floor there is a lobby, control and security services. Building B (7 floors) is multifunctional. In the stylobate floor, above the parking there is a dining room, bank office premises, warehouses and an archive of the administrative part. On the ground floor there is a public foyer with access to a bank, an internal, private foyer and a square of a corporate museum with accompanying rooms. On the second floor there are additional premises of the museum and a technical library. On the third floor there is a health and fitness center and a fitness center. For this complex there is a separate entrance group on the north side of the building. On the fourth floor there is a temporary accommodation complex with a cafeteria and service rooms. On the fifth floor there is a conference room with a lobby and a cafeteria for events, the hall has an increased floor height. On the sixth floor there is a technical room area and a built-in gas boiler room.

