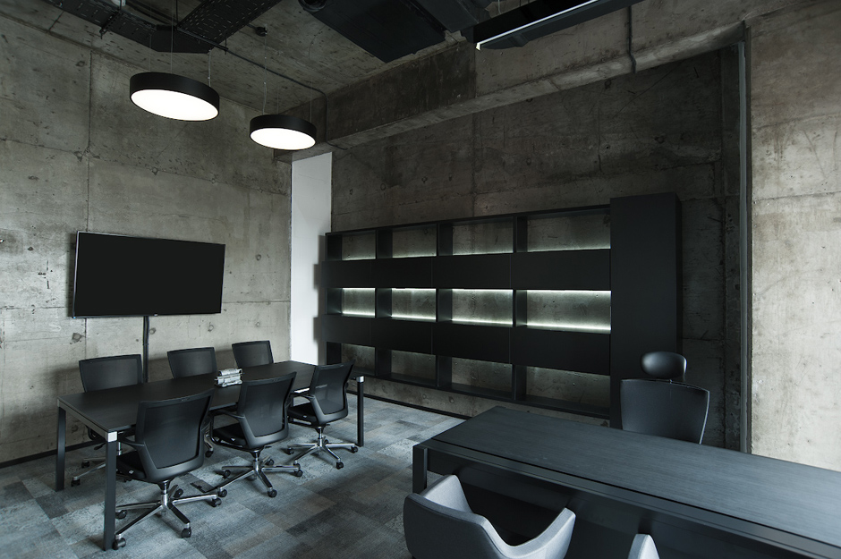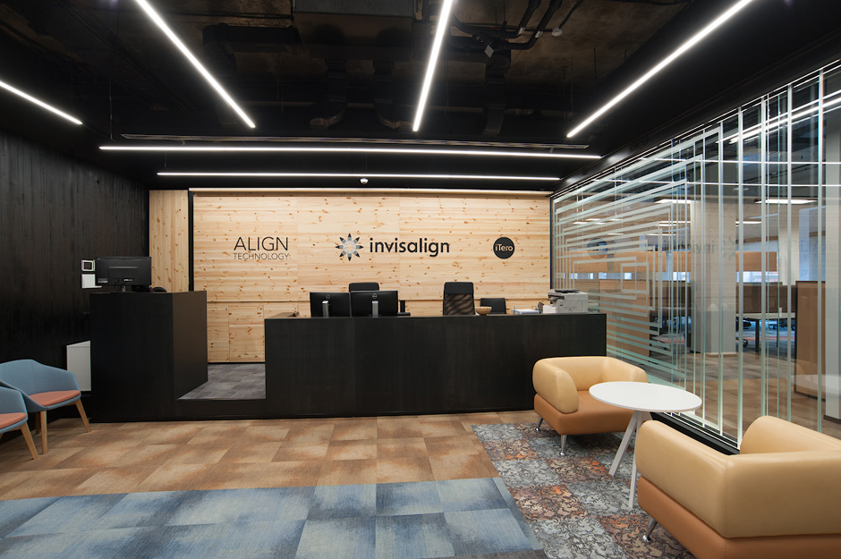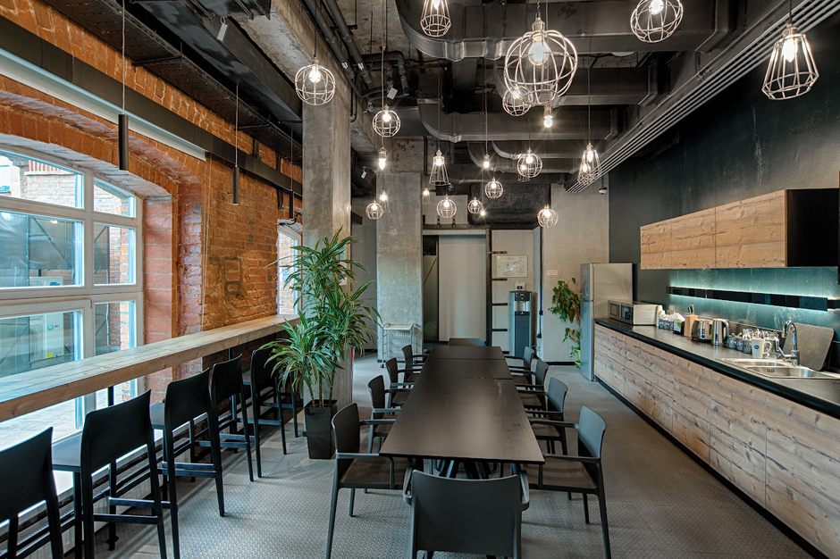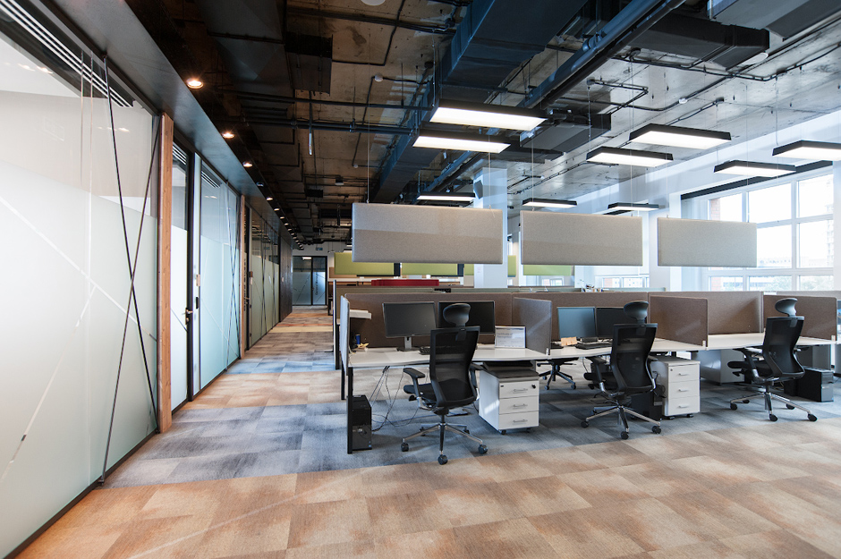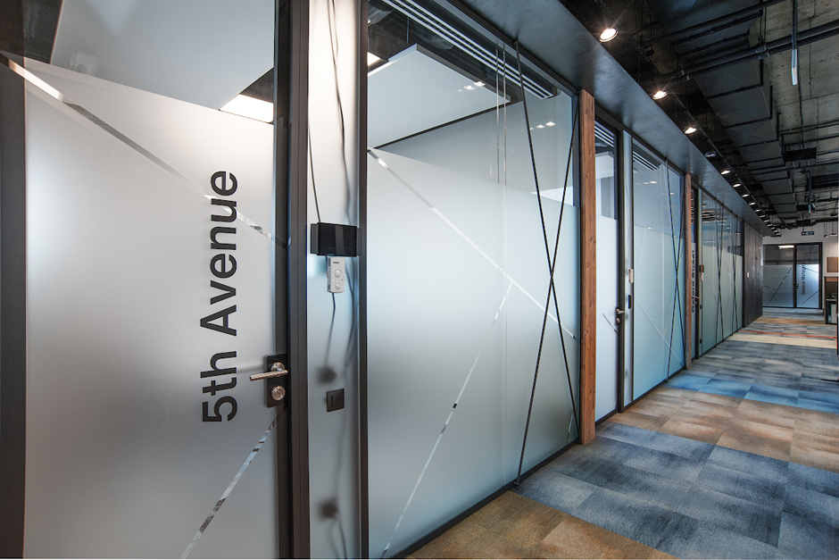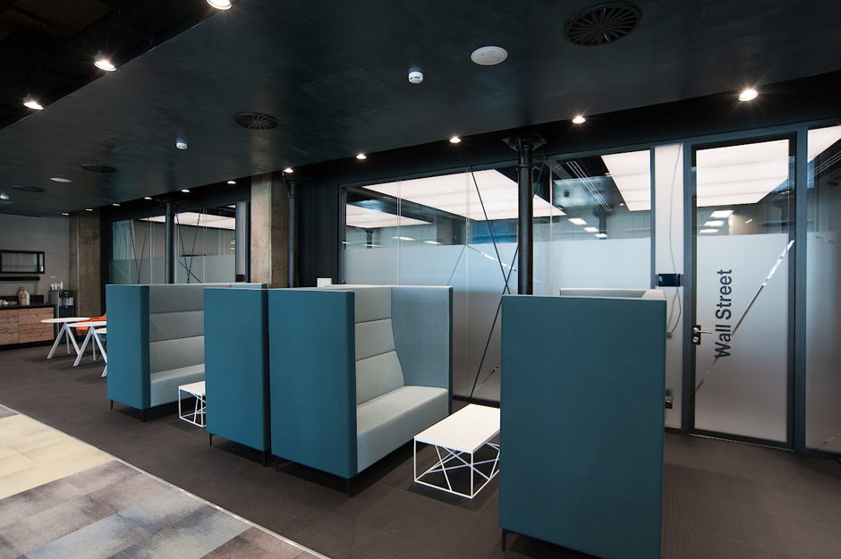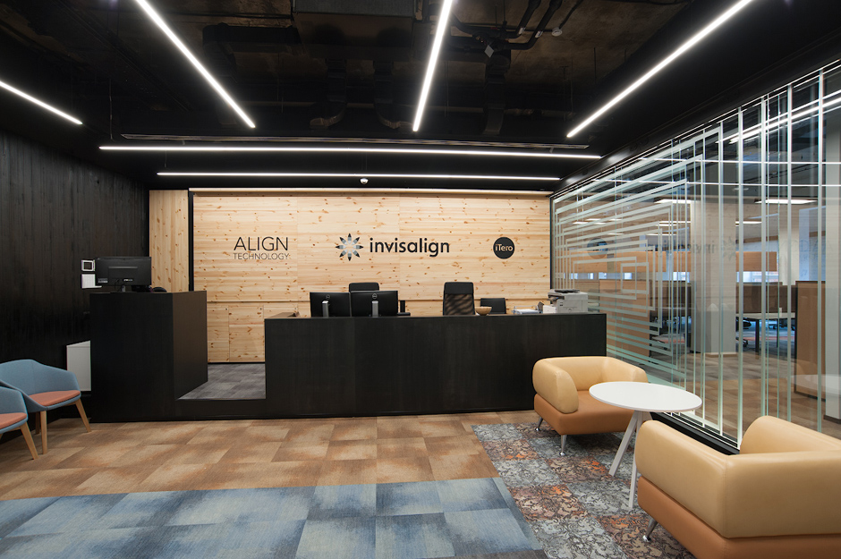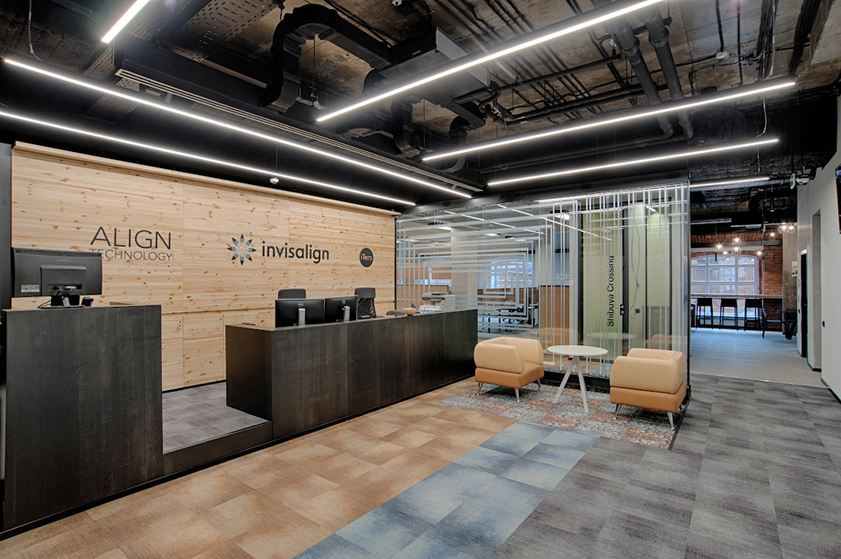Align
TOTAL SQUARE 2 300 sq m
ADDRESS Moscow, Varshavskoe shosse, 9, BC "Danilovskaya Manufactory"
DESIGN 2017
CONSTRUCTION 2017
About Project
There was the task to architects of creating a highly efficient working environment, in which the key focus was on the comfort of employees, and design solution that would be a tangible contribution to the image, efficiency and success of the company.
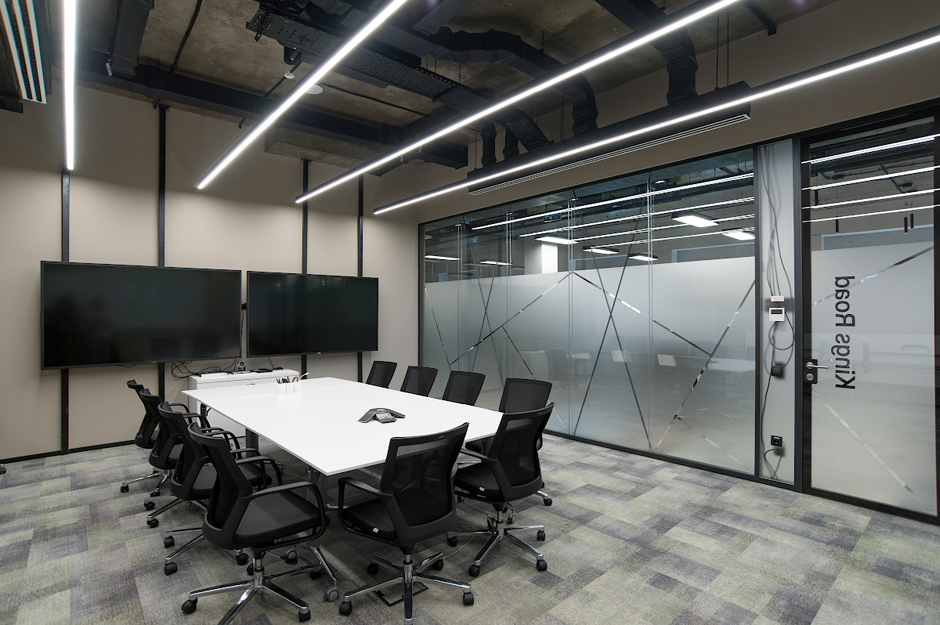
The office is a comfortable place to work. There is an open space with large workplaces and partitions between the tables, many meeting rooms and callrooms with frosted glass, areas for coworking and teamwork. There are also many places for relaxation: a large kitchen, several coffee-points, areas with sofas and armchairs, where you can relax. There is a gym for active recreation in the office.
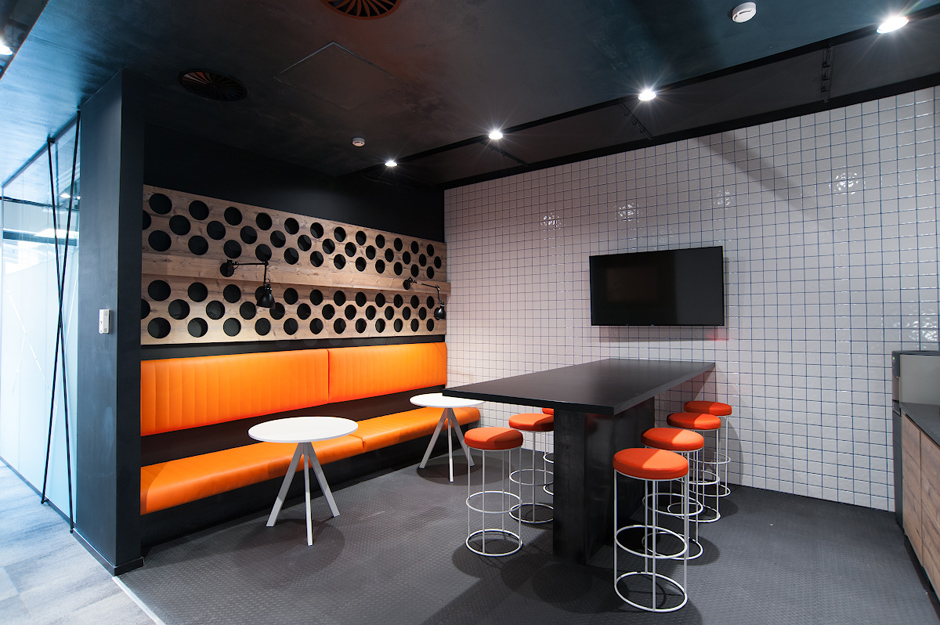
Loft style, style of Danilov Manufactory, where Align is now located, is used in the interior design. Danilovskaya Manufactory, formed in 1867, has a unique style of the Industrial Revolution in Russia. The architects decided to preserve the unique style of the historic building and bring new solutions to it. The interior uses natural and "honest" materials - no imitations. In many areas, untouched brickwork, concrete ceiling and columns remained intact. So, for example, in the kitchen we can see an amazing combination of concrete, historical masonry, natural wood and decorative lamps.
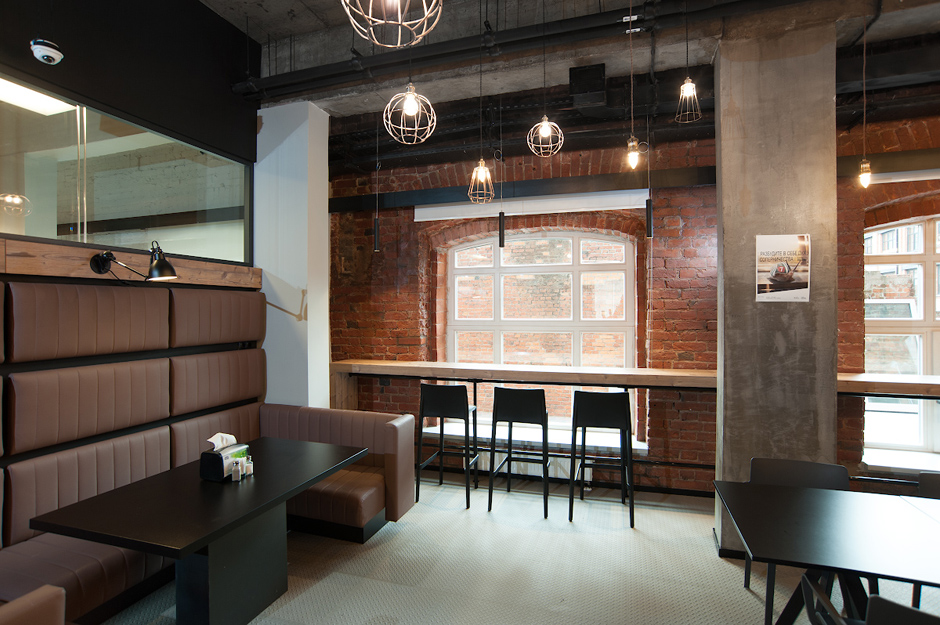
The meeting rooms are made in a more "strict", monochrome version. Concrete ceiling and walls, black furniture and lights set for concentration.
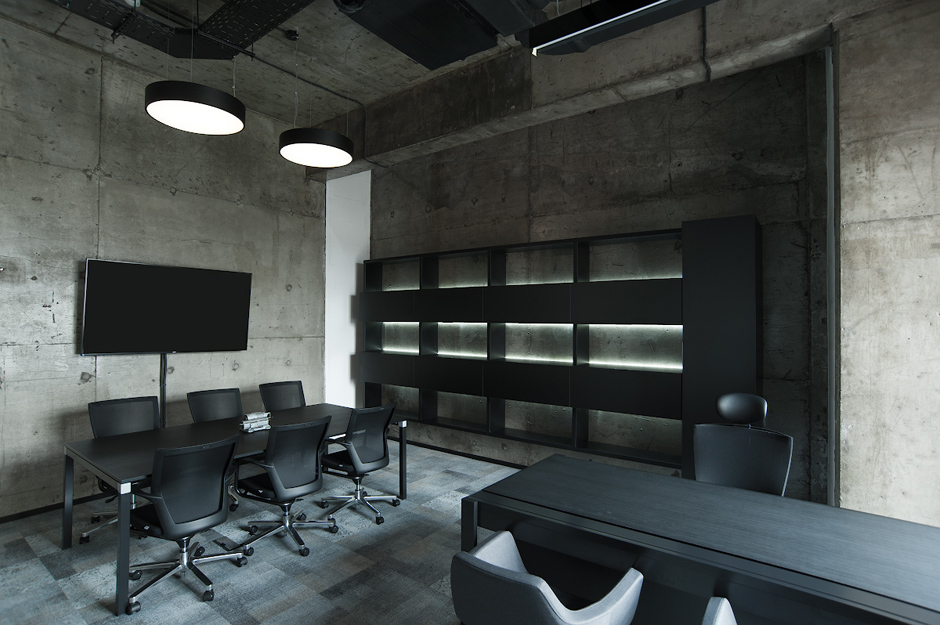
"Natural" colors are used in the whole office: many shades of gray, brown, muted blue. Only a few color accents dilute the overall spectrum: orange upholstery of armchairs and sky-blue board.
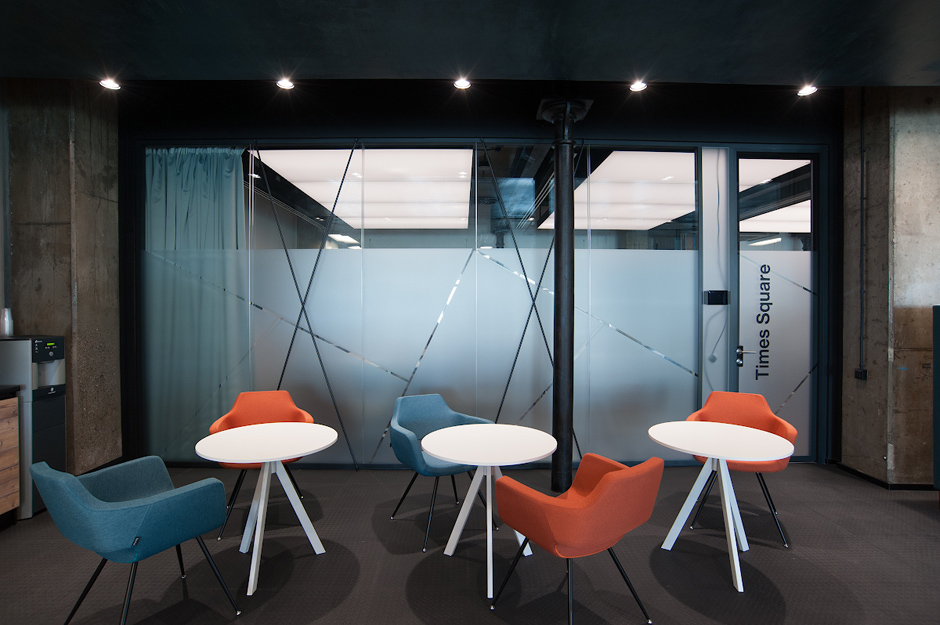
The warm palette of colors was chosen for carpeting and fabrics. On the carpet there is a different pattern with ornament and aged texture to fit organically into the surrounding space. Throughout the office, an effective working light is combined with a decorative light to create a rich emotional interior. In open space above each workplace there is a bright lamp for comfortable work, as well as spotlights with warm light in the passage.


