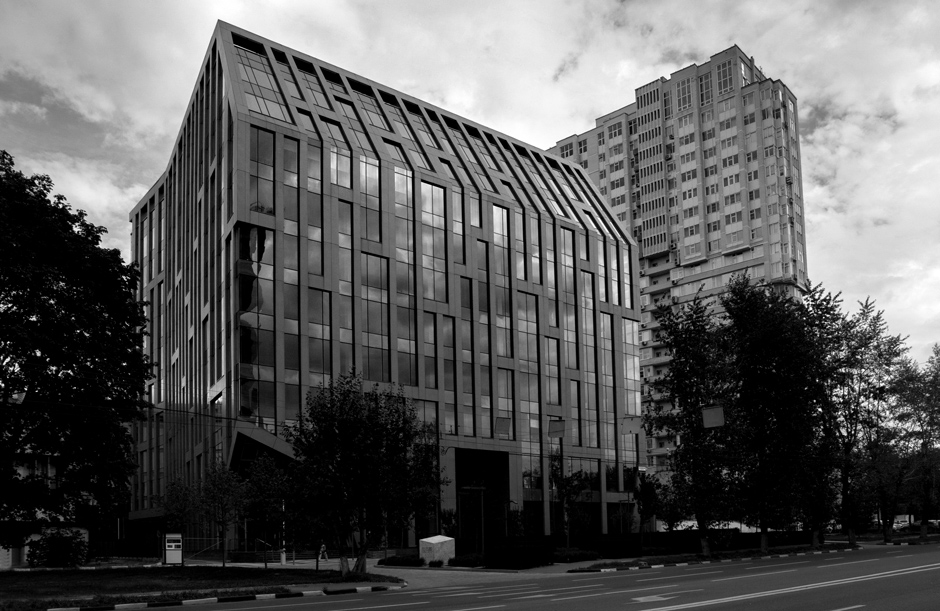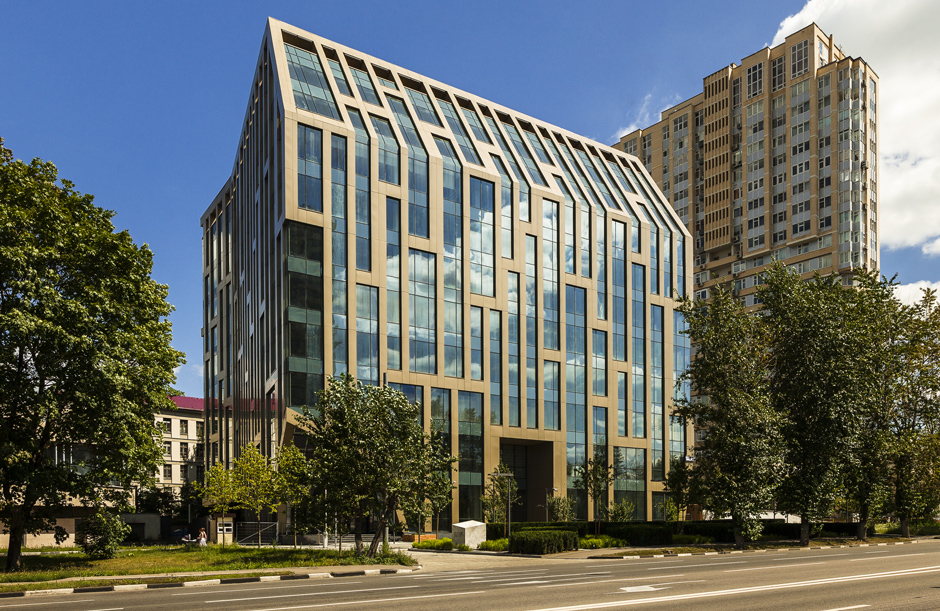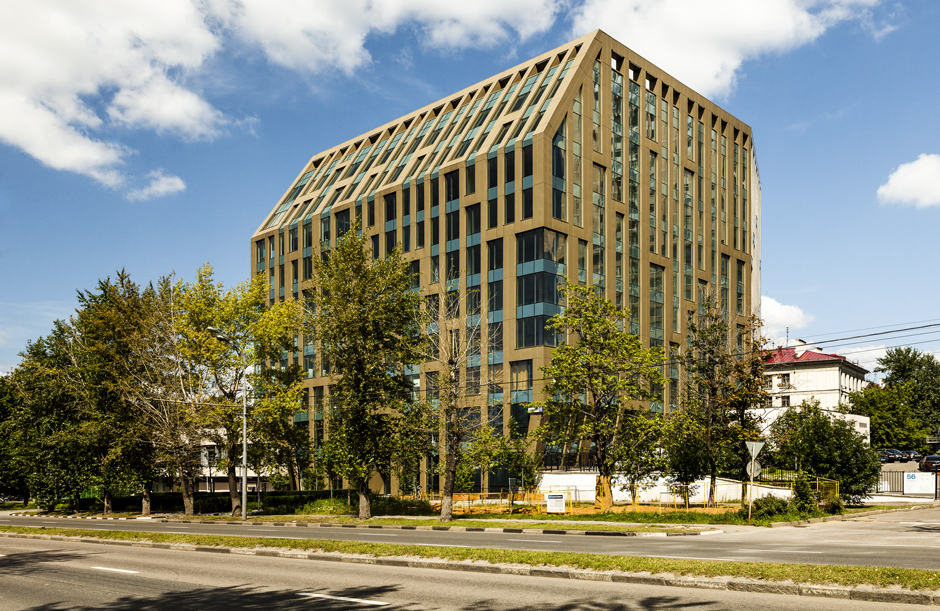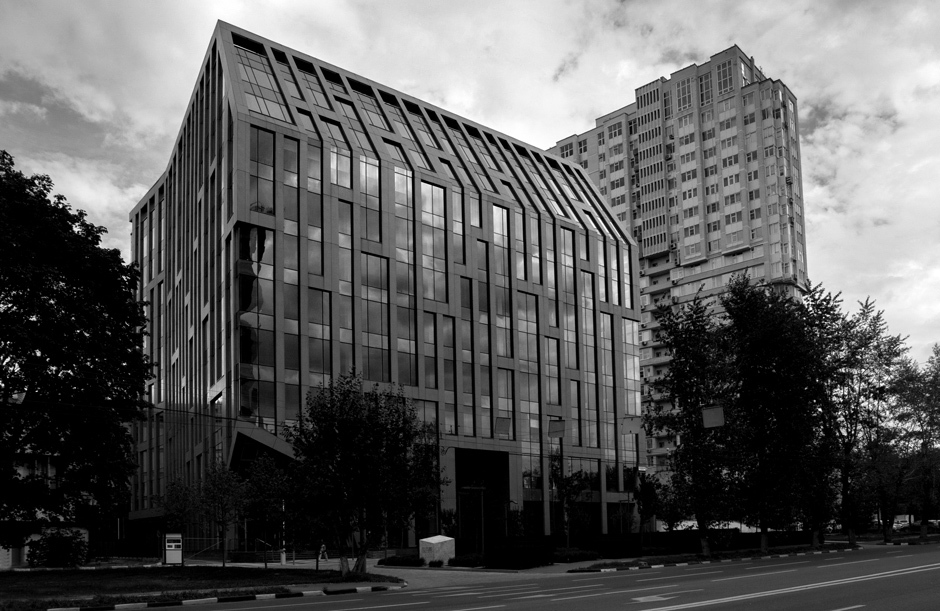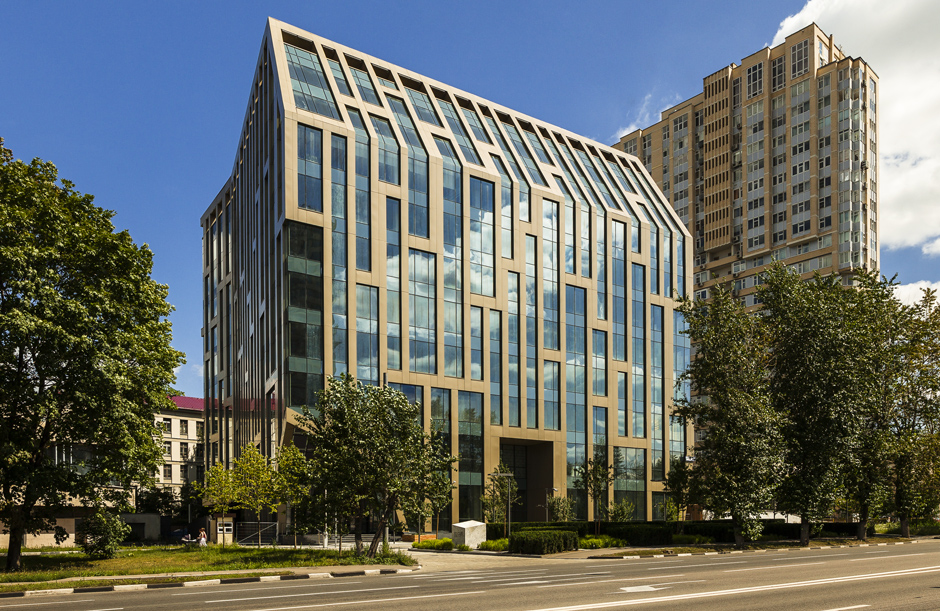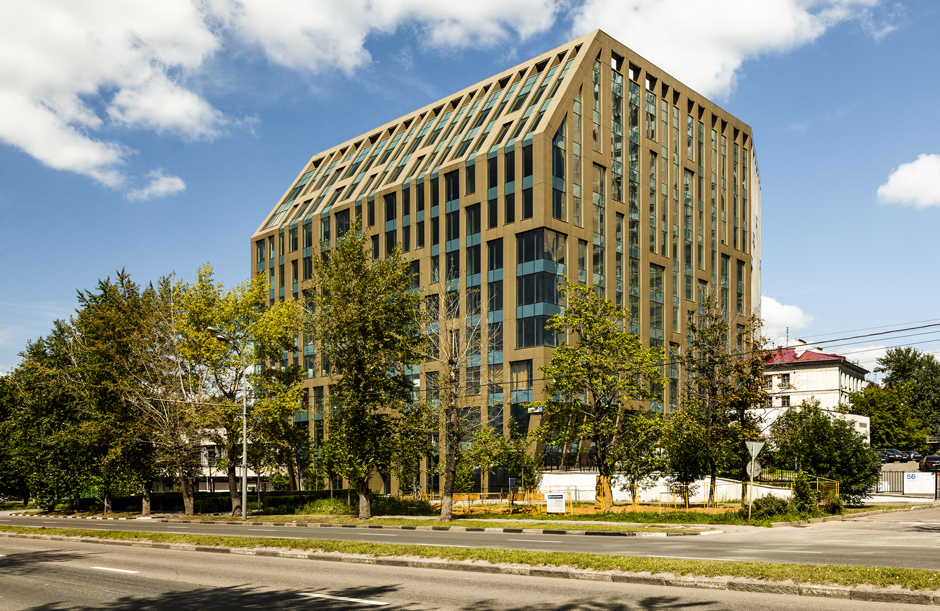iCube
TOTAL SQUARE 22 930 sq m
CLIENT Levyum
ADDRESS 58, Nakhimovsky prospect
DESIGN 2005–2008
CONSTRUCTION Not started
About Project
At first glance, the building designed by ABD architects seems to be wrapped with large angular grid.The main part of the external walls is floor-to-ceiling glass and the intercommunication overlaps go out on to the facade in green stripes. Visually, the glass and stripes sculpt the “foundation” of the building, its basic material - the cool translucent mass. It is easy to notice that its coloring is directly opposite of the prevailing in the area greyish-pink, but it is one of the favorite colors of ABD - strict, professional and fresh at the same time, with natural connotations.
On top of the translucent mass there is a superimposed light-yellow grille, in color similar to the Stalinist stone. It is composed of thin vertical and wider horizontal bands. Their positions are irregular - grid openings are of different sizes and in places think lines form zigzags. The edges of the lattice become slightly thicker towards the center of the walls, but are diluted towards the corners. Most importantly, the lattice is superimposed on top - each line extends from the glass surface. Consequently, it looks more material than the glass base.

Thus, it appears that the building consists of chilly, so to speak, “natural” mass, grasped by the ribbed mesh lattice. This effect if furthered by the “hanging gardens”, arranged on the roof to compensate for the lost inner courtyard. It was conceived that the trees will literally “grow” through the grid, inclined at the top of the main facade. All 11 floors of the building are transformed in this way into a kind of “stand” for trees, that become the final chord of the theme embedded in the color scheme of the facade.
The volume of the building is almost cubic, looks as if it has been cut from different sides - somewhere from the top, somewhere from the bottom. One corner of the building is diagonally cut, the other has a glass “cave” cut out from the bottom. Here, however, the plastic effect follows practical needs - it helps to get the maximum volume and area. Yet, from the other hand it supports the effect of the lattice, transforming it from “stone” into “metal” with jewelry and gold undertones. In this case the lattice is transformed into a precious “frame” of a “jewel” made of emerald-glass.
The story of this building can be understood in different ways. Obviously, the green glass theme refers to the modern office architecture that is supposed to be environmentally friendly and made from glass. The lattice also works as a part of the context. Whether the modern architecture “breaks” the usual opaque plan, or it’s the strong grid that “holds” the natural weight, it is clear that the architects pushed forward two themes here - function and context, and their interaction became the main storyline of the building.
Other projects
"Krasnaya Ploshchad" tourist complex and a yacht marina in the village of "Bolshoye Goloustnoye"
Определяем вектор развития посёлка на озере Байкал и учитываем местную культуру

