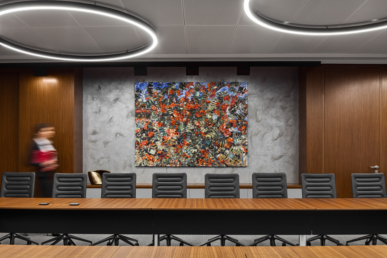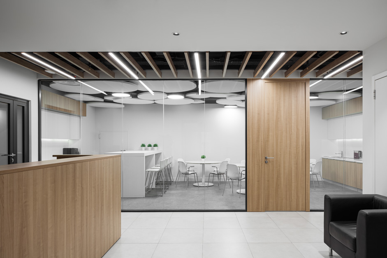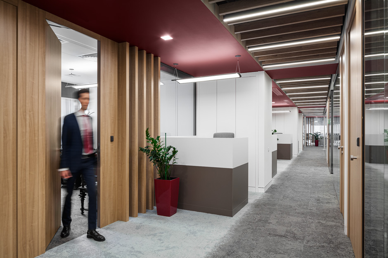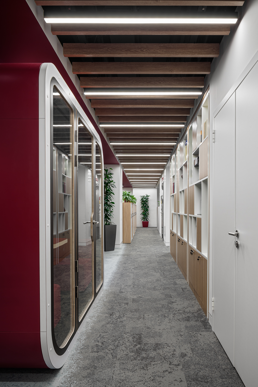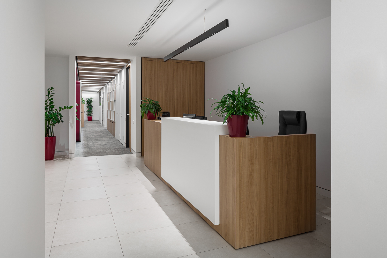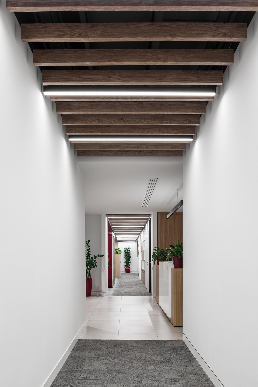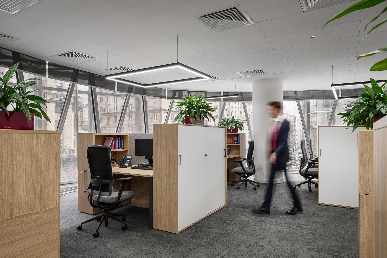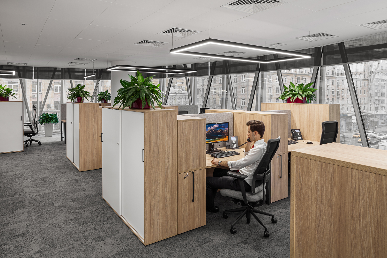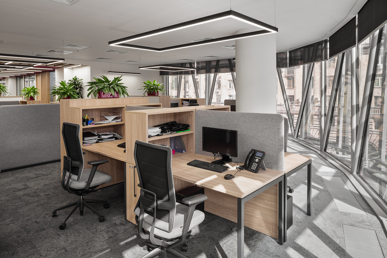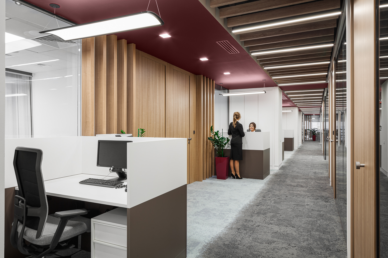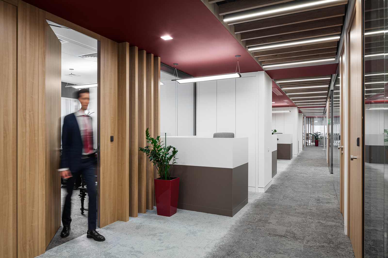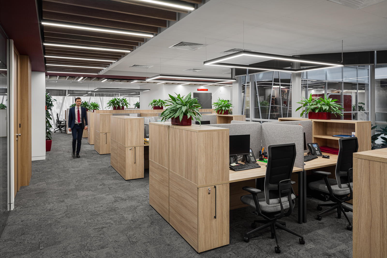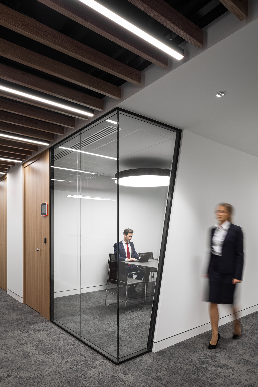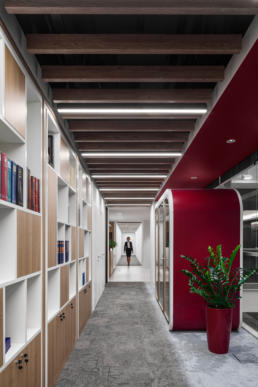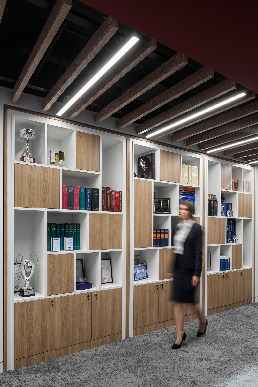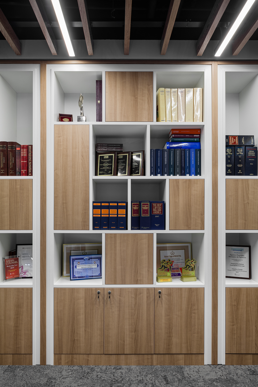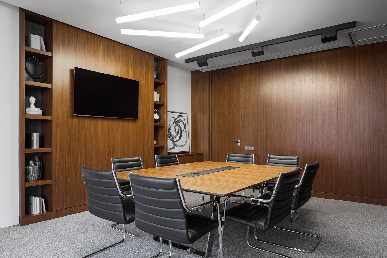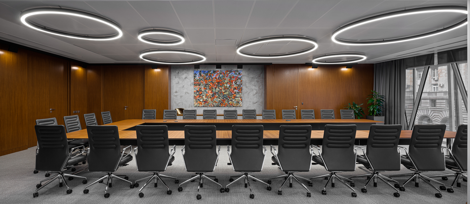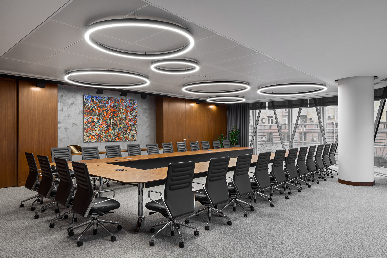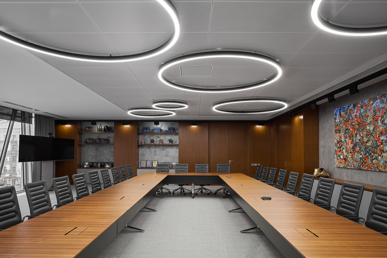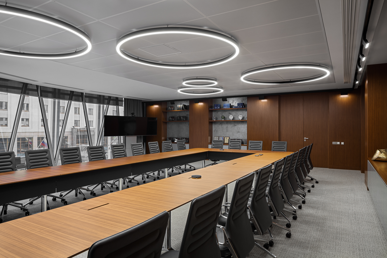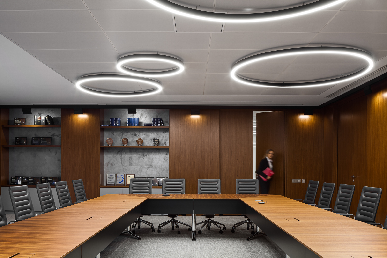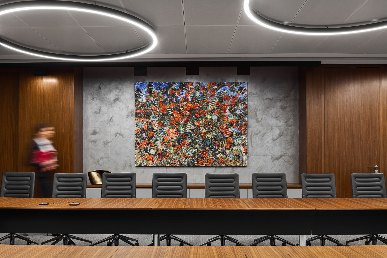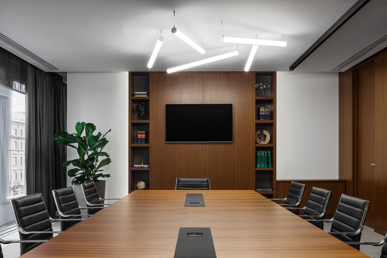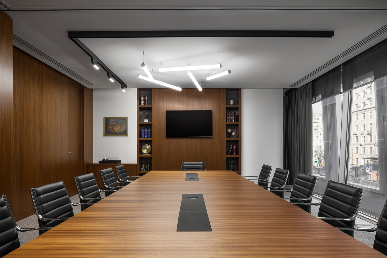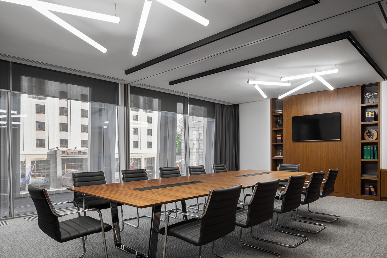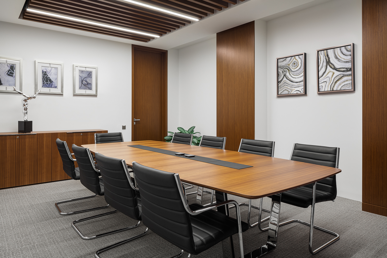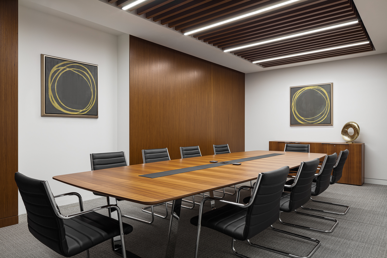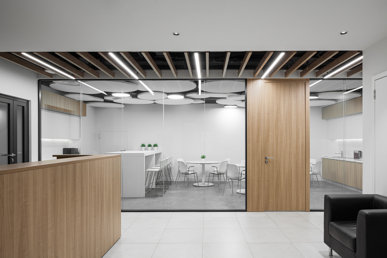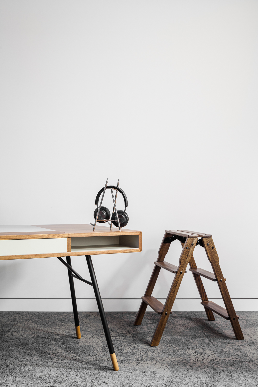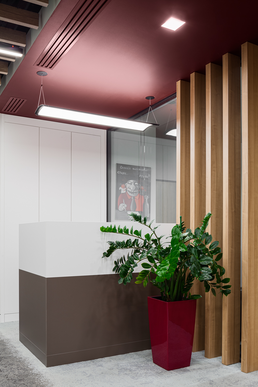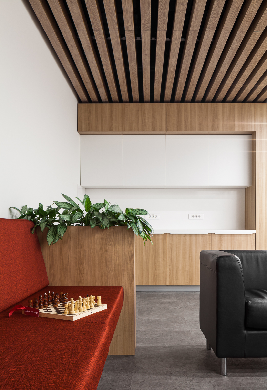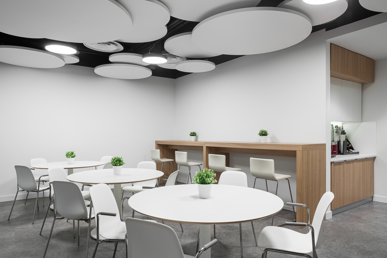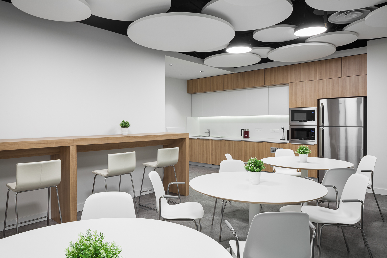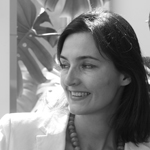Office of a law company
TOTAL SQUARE 4100 sq m
ADDRESS Moscow, 1st Tverskaya-Yamskaya str., 21, Four Winds Business Center
DESIGN 2018
CONSTRUCTION 2018-2019
About Project
In the new office, the law firm sought to create a space that would not only become a comfortable and convenient place for employees to work, but also facilitate collaboration and communication within the team. It was decided to move away from the traditional exclusively office-corridor system towards modern trends: open space, as well as the availability of places for informal communication.
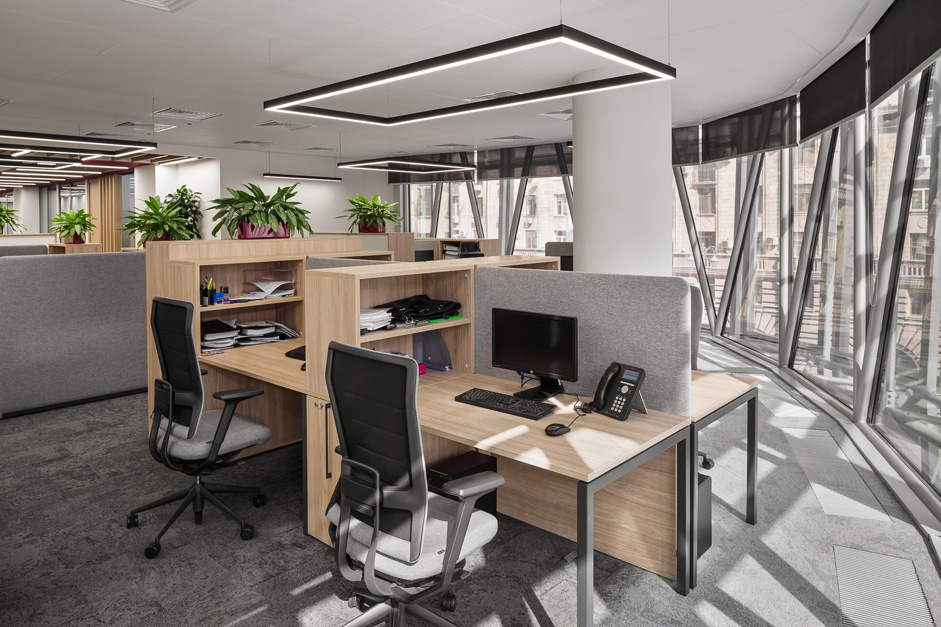
The new open layout was supposed to become one of the tools for solving business problems. Thus, the priority for the architects of ABD architects was the creation of a modern office space in which the balance of "openness" and "closeness" will be observed, because for a law firm, with its reverent attitude to confidentiality, a certain closeness and privacy is necessary.
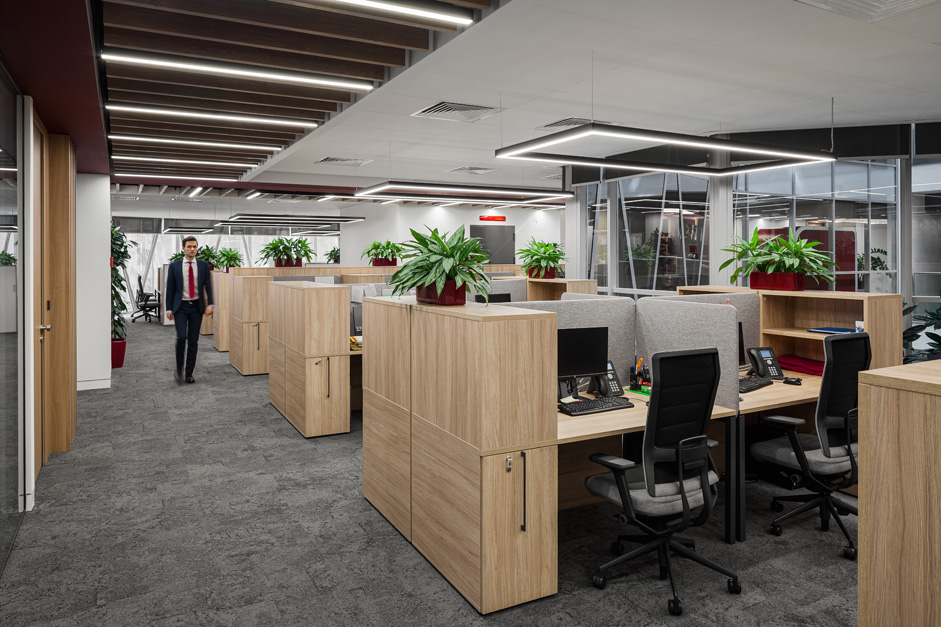
As a result, the new office has both open workspaces and cabinets. Open space is organized not in the depth of the floor, but in places with panoramic windows and the most picturesque views of the city. There are individual storage locations between the desktops, so each employee has a personal space.
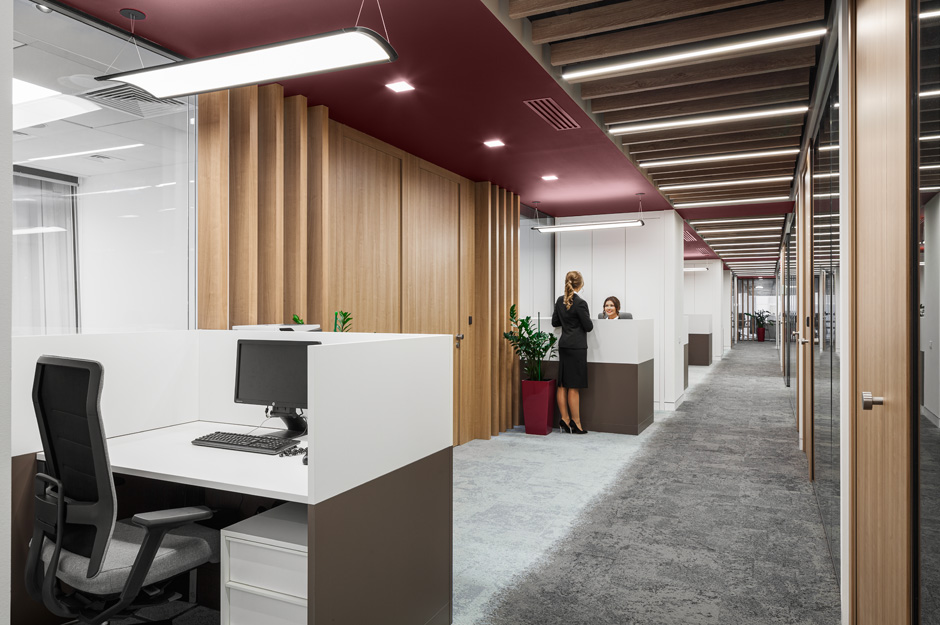
The cabinets are located along the glazing, with places for assistants nearby. By the decision of the Client, the partners had the opportunity to furnish the cabinets in their own way. Thus, the original "mix" has turned out, where fragments of "another life" are inscribed in the strict canvas of the office interior.
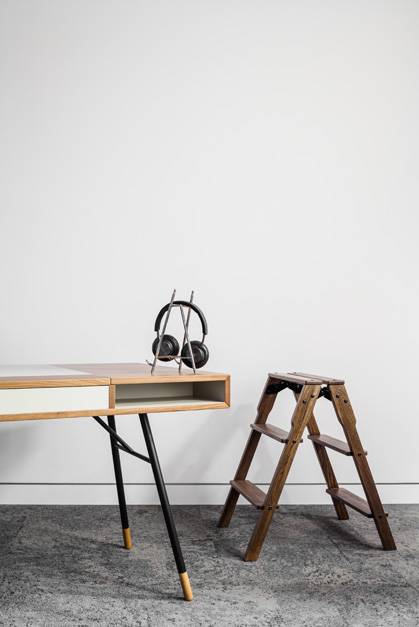
Public areas are arranged closer to the center of the building with an atrium filled with natural light pouring through the glass ceiling. Thanks to this, the spaces do not seem so closed. In the office, openlibrary areas are designed, where there are shelves with books and professional awards. "Libraries" symbolize human thought and knowledge used in the activities of a lawyer, and accentuate the importance of the profession.
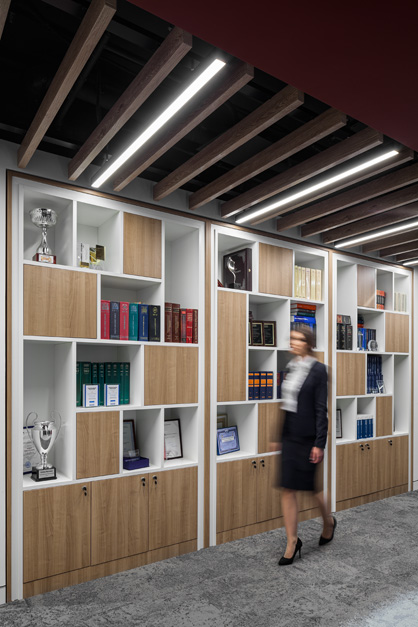
In the same areas there are closed telephone booths made in the burgundy corporate color. The office uses "open" ceilings, not only in coffee points and corridors, but also in meeting rooms. It was decided to abandon the usual matting of glass partitions, using decorative vertical slats as a visual zoning, which once again emphasized the vector for transparency and openness of the company.
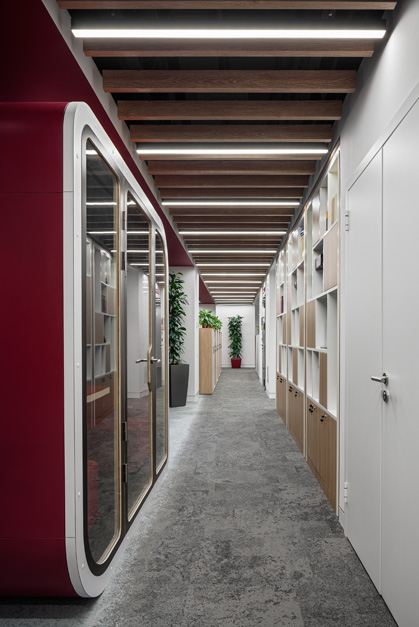
The interior is not overloaded with corporate colors and symbols. Deep corporate "burgundy" meets with graphic accents in the ceilings, emphasizing design solutions. The resulting contrast is softened by light shades of the floor covering, warm tones of wood, as well as the presence of a large number of green plants.
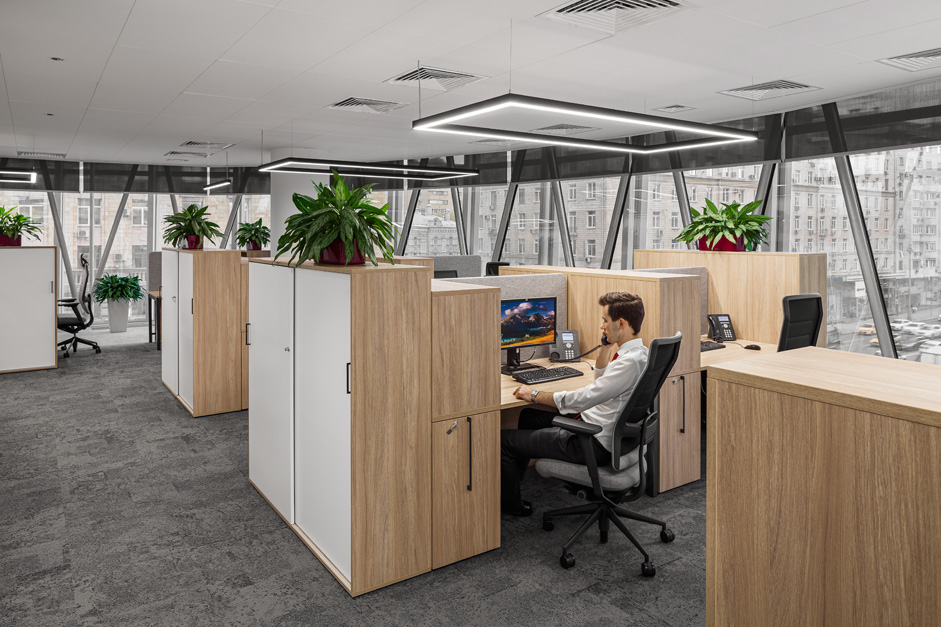
Great importance is attached to the level of clients services in the office, so a significant part of the office is occupied by the guest area. It is located on the floor with a spacious front reception and a comfortable waiting area. The reception area is decorated in calm colors that emphasize the status of the law company. Natural colors and textures of wood and stone prevail here, dark furniture and light colors of the floor and walls contrast with them. The conference area, thanks to the presence of transformable partitions, offers several meeting formats at once, including mass events that can be organized both for external purposes and for internal corporate events and meetings.
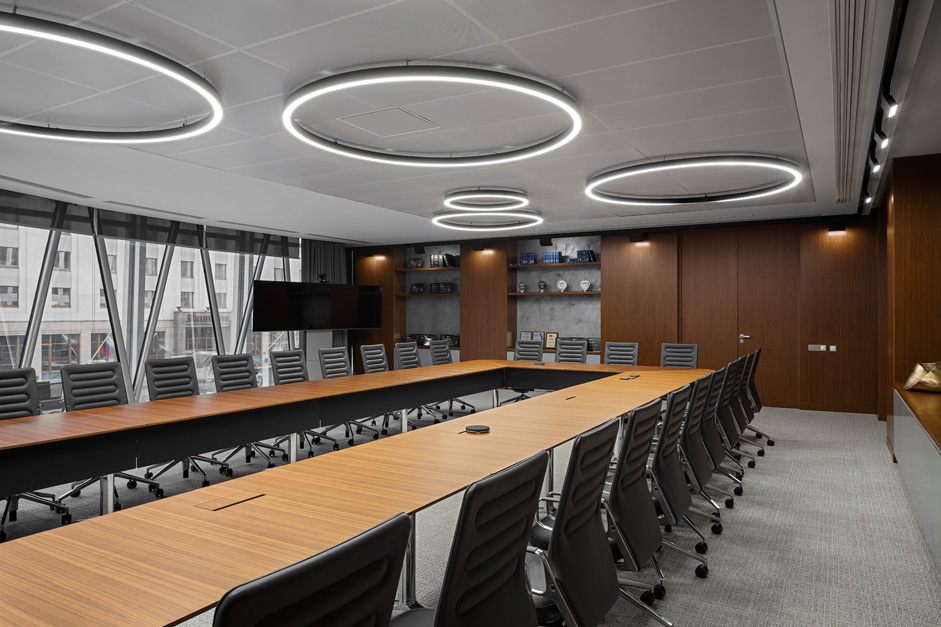
Folding modular meeting tables allow you to free up space for large events and receptions "a la fourchette". For the best organization of work, the system of electronic booking of meeting rooms is used.
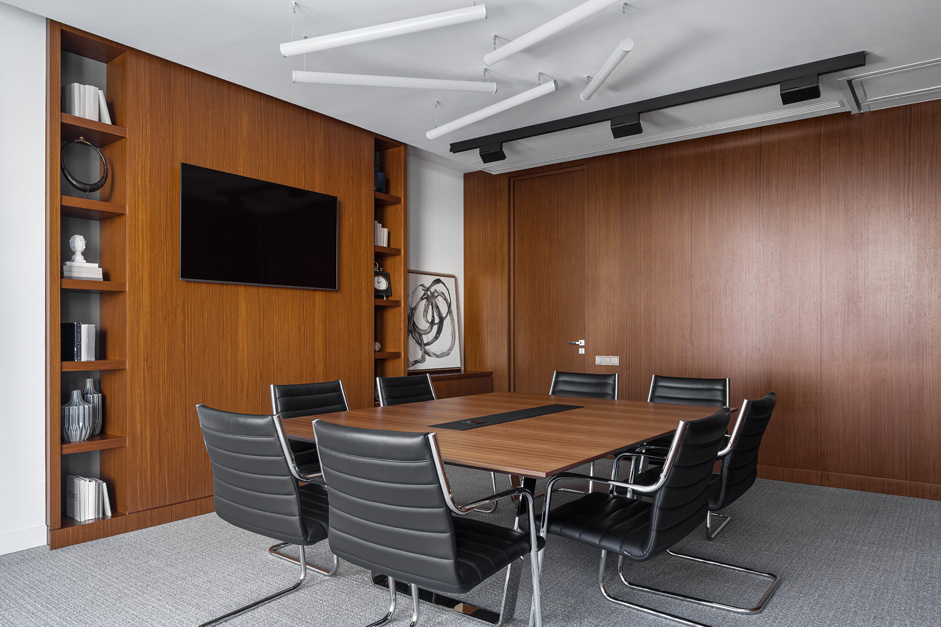
The coffee point zones are made in white with light wood elements. Here, the ceiling with round acoustic "islands" of different sizes in a composition with round hanging lamps attracts attention.
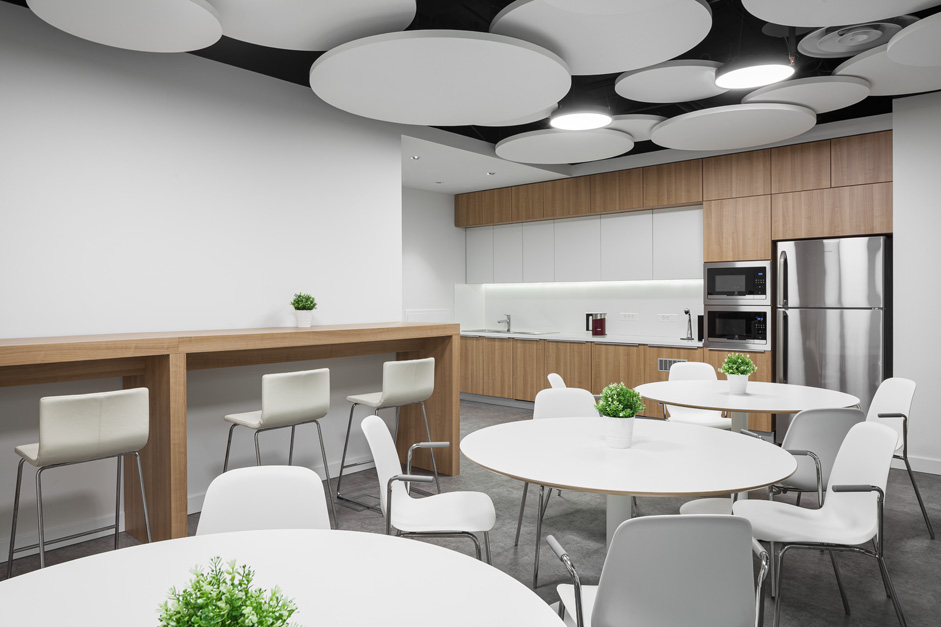
The unifying element in various areas of the office is the walnut finish of a warm shade, which at the same time gives strictness and creates comfort in the interior. Lamps of various geometric shapes complement the design of the space.

