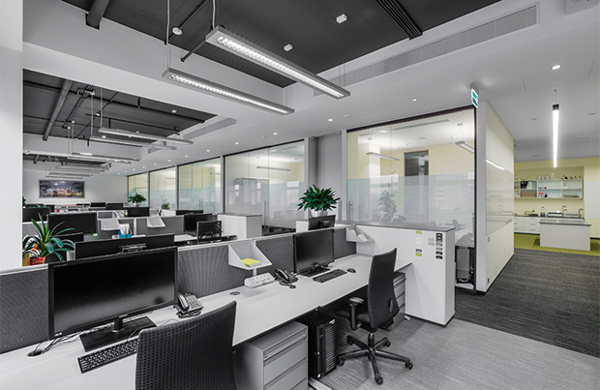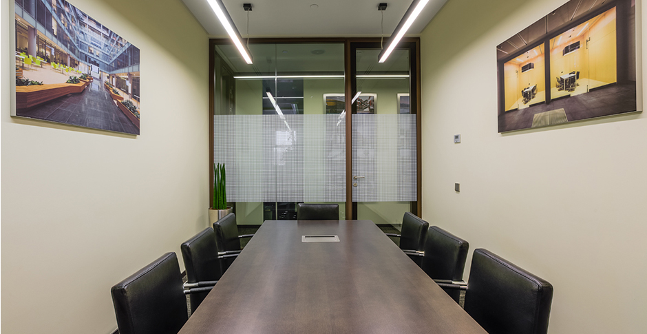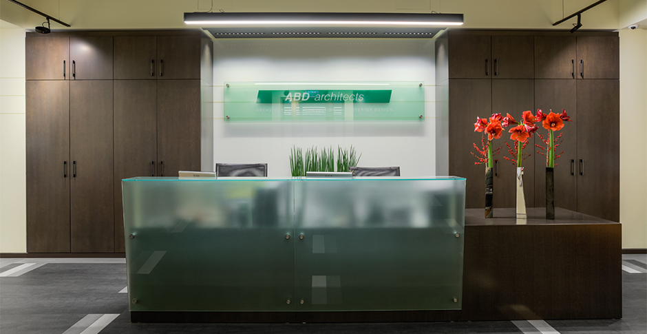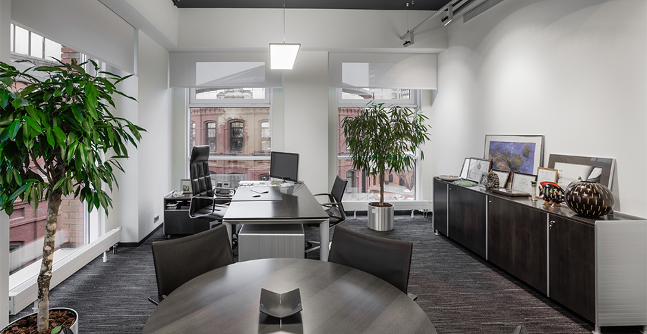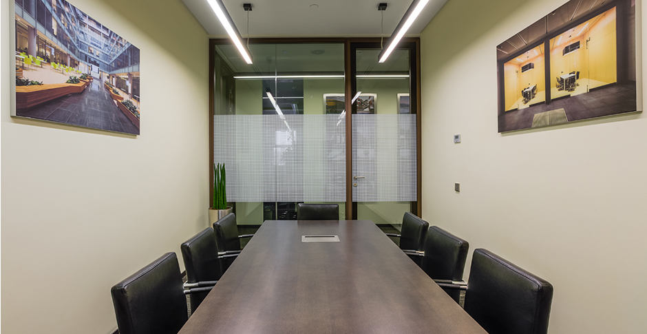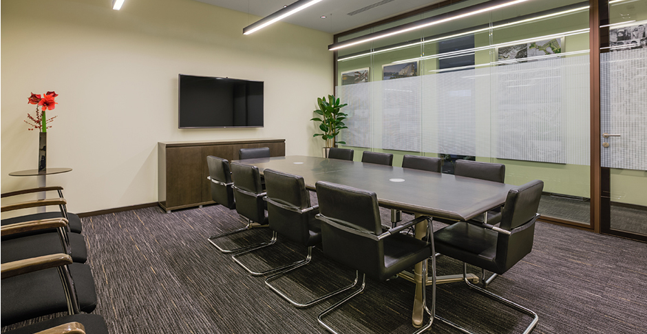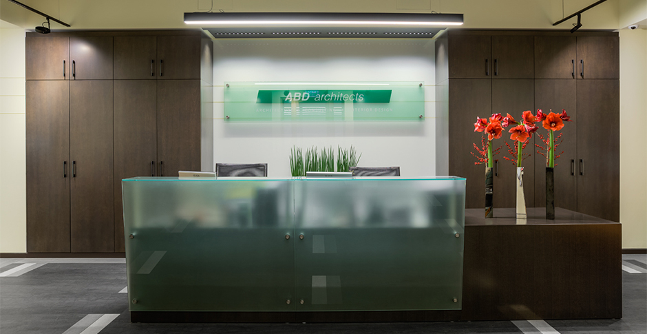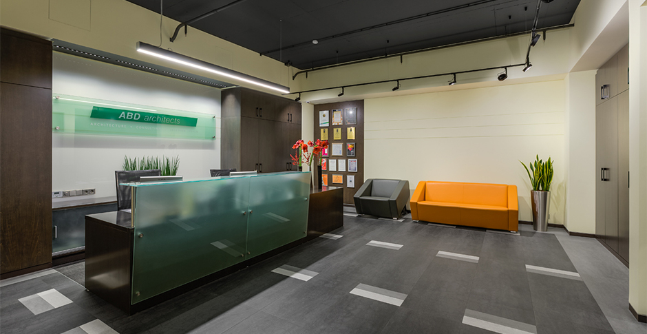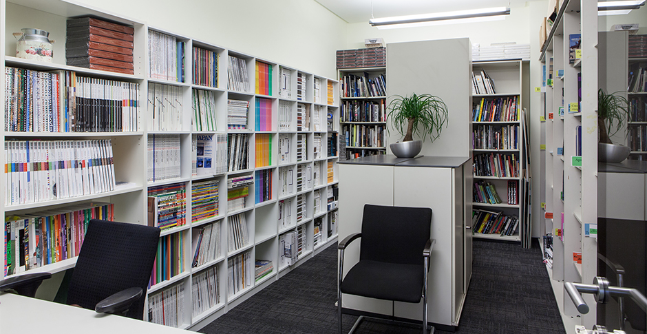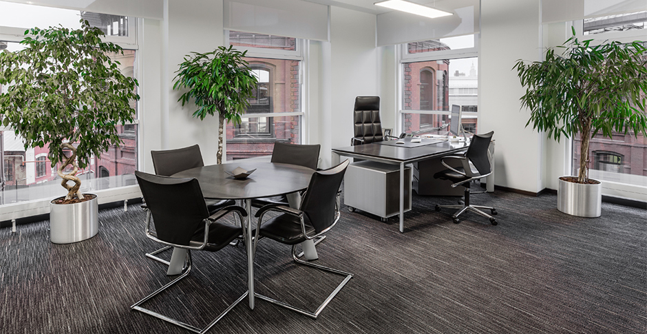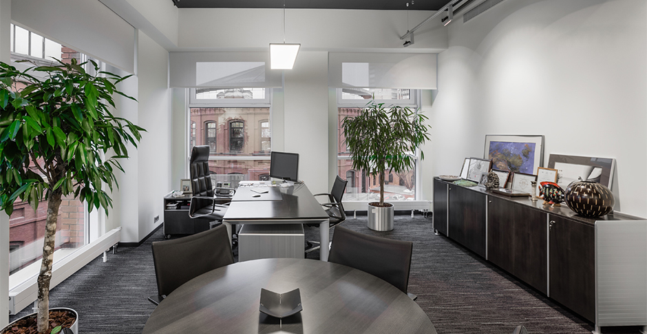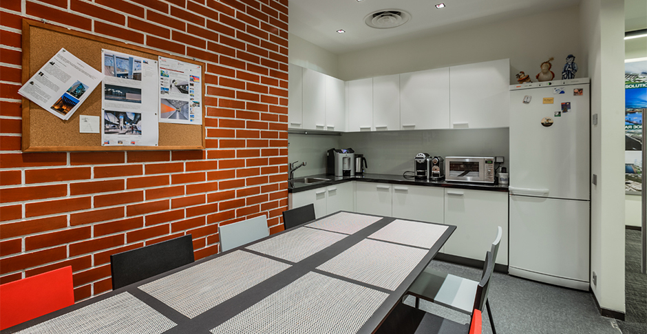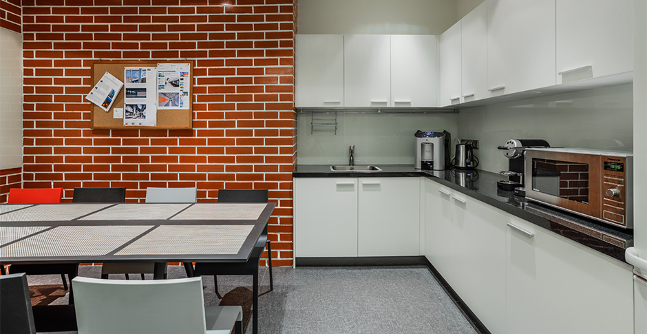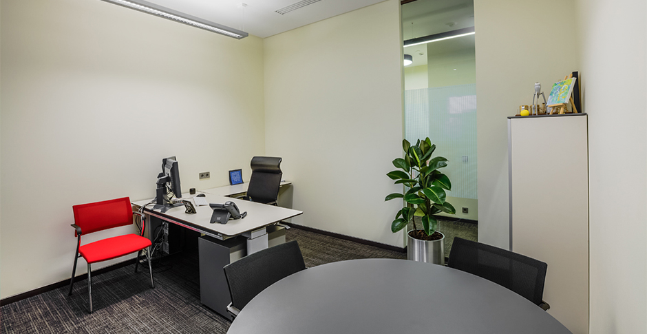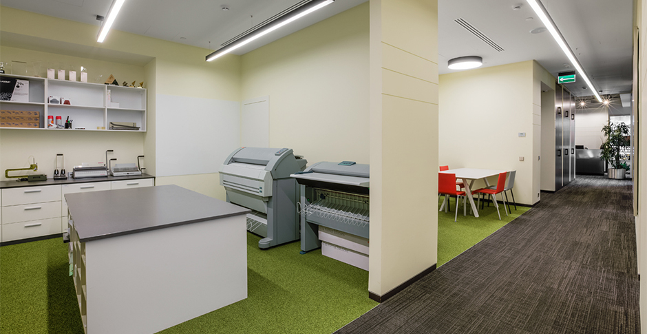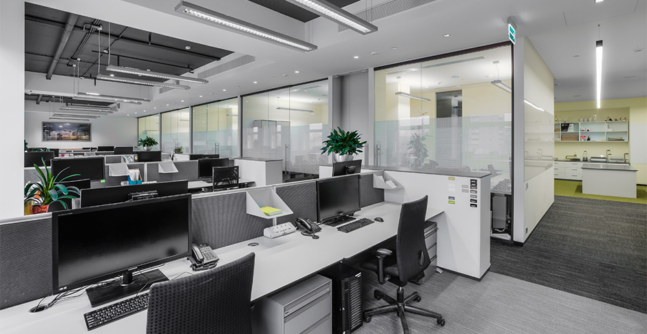ABD architects
THE TOTAL SQUARE 700 sq m
ADDRESS Nizhny Susalny lane, 5/19
ENGINEERING 2015
CONSTRUCTION 2015
About Project
ABD architects moved with the expectation of an increase in office space and the growth of the team. The total area of the project amounted to the same 700 sq. m., but on account of proper organisation the space is coordinated more efficiently: increased area of all public areas and meeting rooms, as well as the number of workspaces. Open space area and office rooms were designed with a possibility of increasing working spaces - in the year 2015 the company had increased the number of employees.
Organisationally, the office consists of so-called front zone and workspace. There are 2 front zones in the office, as it is equipped with multiple entrances. Reception rooms, waiting area and meeting rooms are located here. The work zone, divided into open space, occupied by two departments of architecture and interiors, is located near the continuously glazed windows that could be opened. The workspaces are arranged very comfortably, so it is possible to organise a small meeting and brainstorm ideas. The offices of managers, set apart from the open area by glass partitions, are located deeper into the building. Project managers and directors of departments use their offices as negotiation rooms and the isolation is important for regular phone and conference calls.
The office colour scheme is laconic and is built on the contrast of grey, black and white tones with bright details in public areas: the orange sofas in the grey-black reception area, bring green floor in the common areas and red brick walls of the kitchen. The abundance of light and air is emphasised through the use of glass partitions, as well as glass cabinet walls that allow natural light to penetrate even through to the negotiation rooms, which are closer to the core of the building.
The office has a thoroughly though out, easy navigation with long, wide corridor acting as a central connecting element. The corridor runs from the reception desk through the whole office to the office of General Director Boris Levyant. On the way the corridor branches out and offers to turn into the work area, printers area or the coffee-point.

