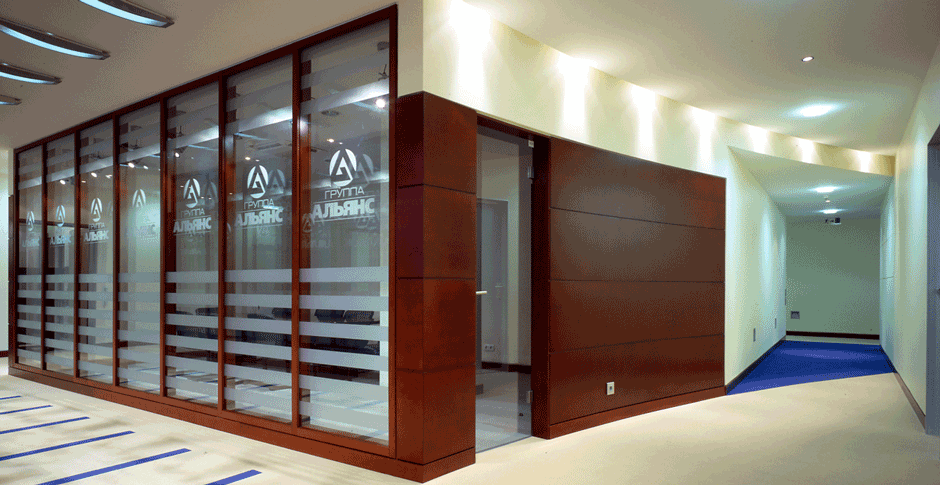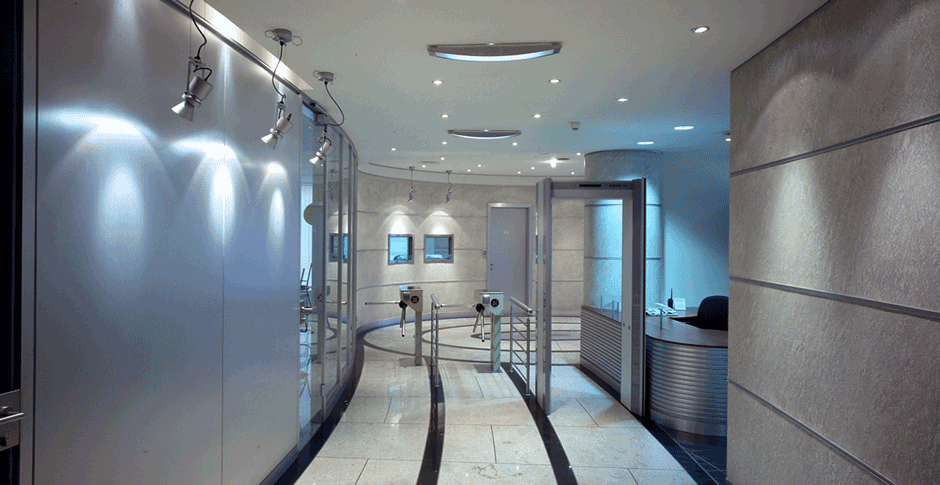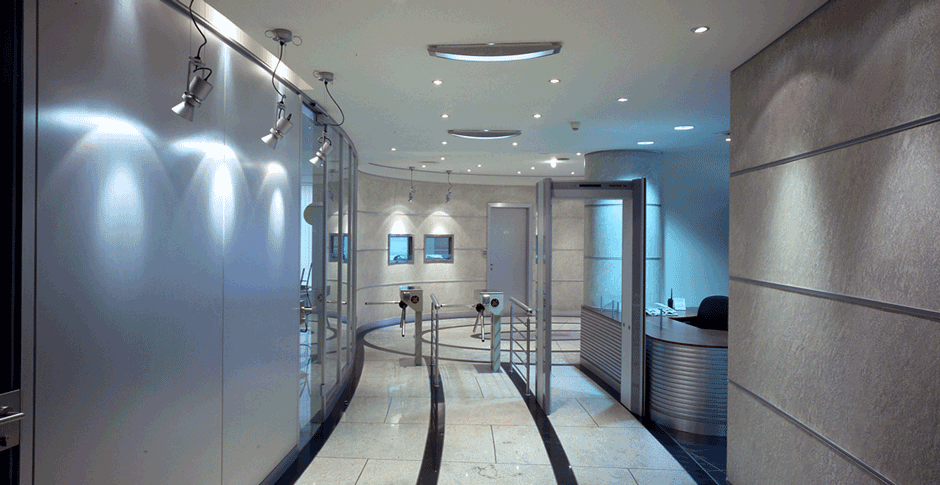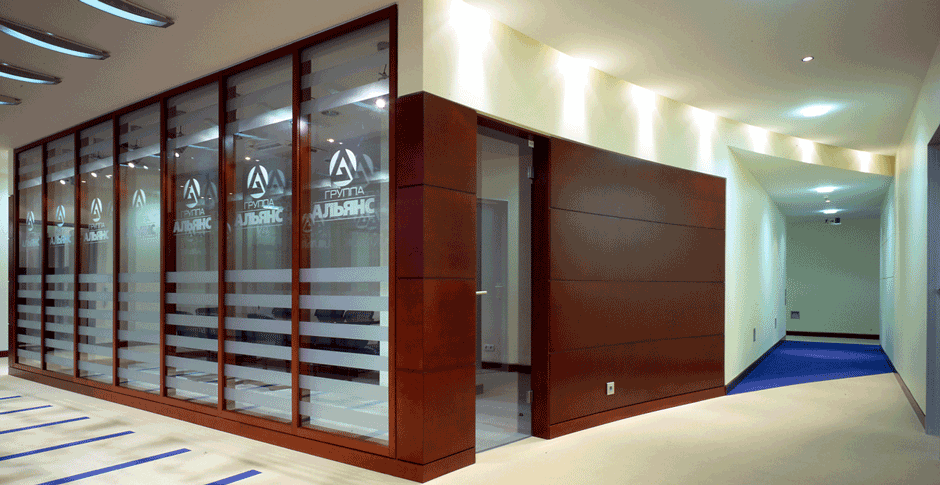Alliance
Alliance
TOTAL AREA 3 500 sq m
CLIENT Group of companies «ALLIANCE»
ADDRESS Moscow, Sivtsev Vrazhek lane, 39
DESIGN 2001
CONSTRUCTION 2001
About Project
The working rooms located on three sides of the light facades of the square house and the existing staircase-elevator and sanitary-technical blocks stretched along the side wall created a problem of natural light in the central part. The use of glass partitions with built-in blinds and frosted glass doors made it possible to illuminate common areas with a second light without disturbing the comfortable conditions for employees inside the premises. Curved corridors are oriented to daylight.Other projects
"Krasnaya Ploshchad" tourist complex and a yacht marina in the village of "Bolshoye Goloustnoye"
Определяем вектор развития посёлка на озере Байкал и учитываем местную культуру




