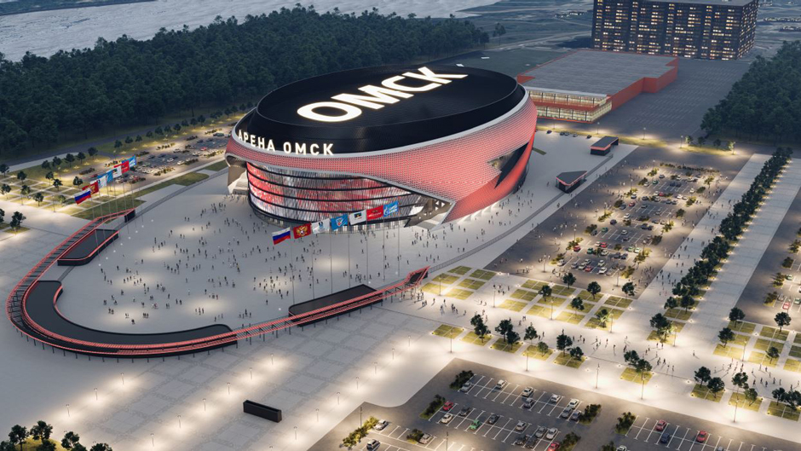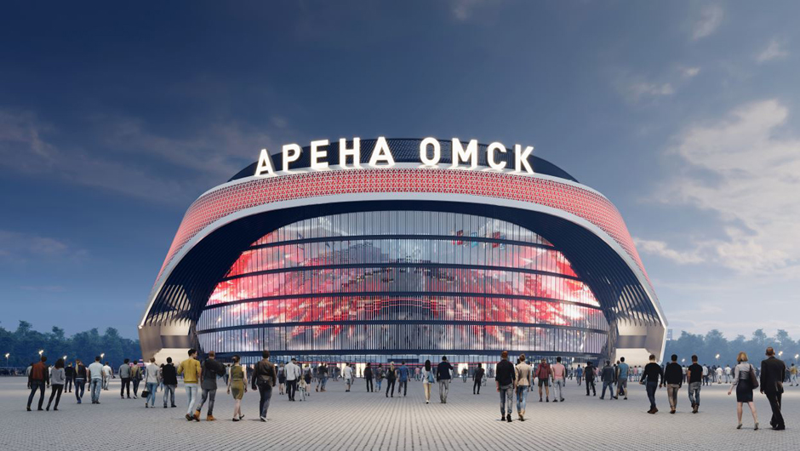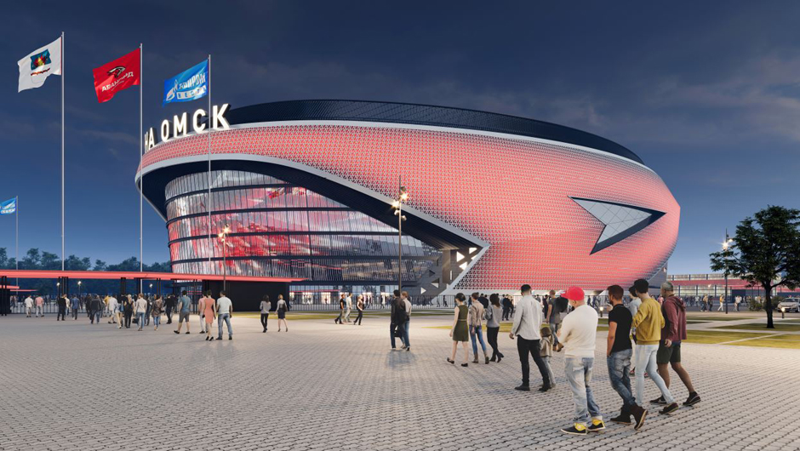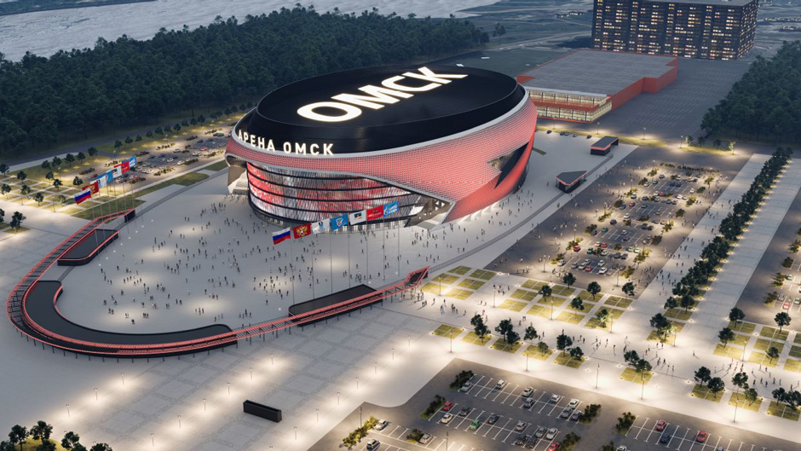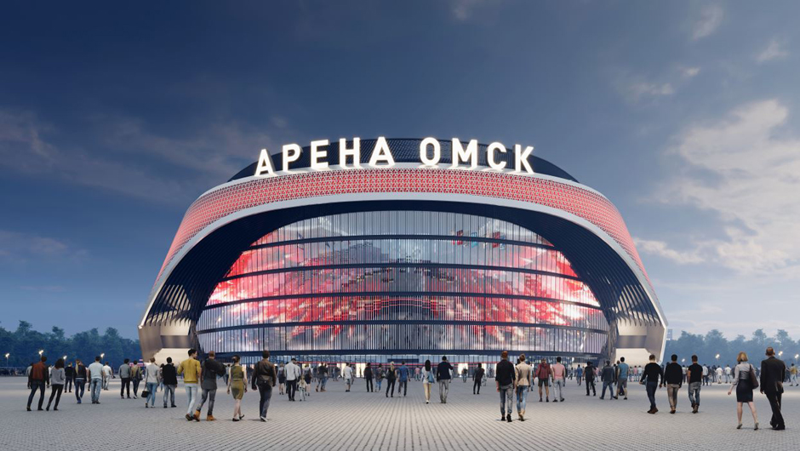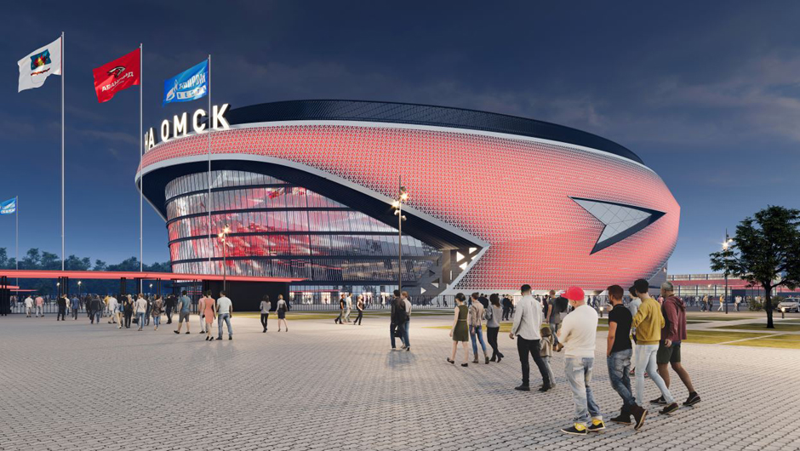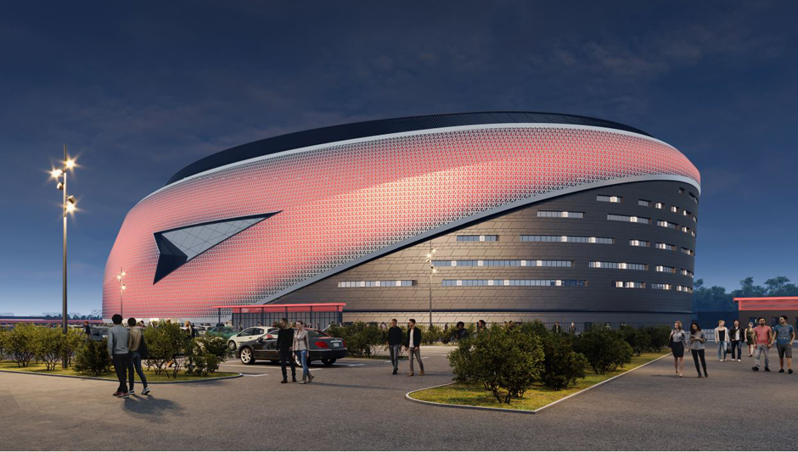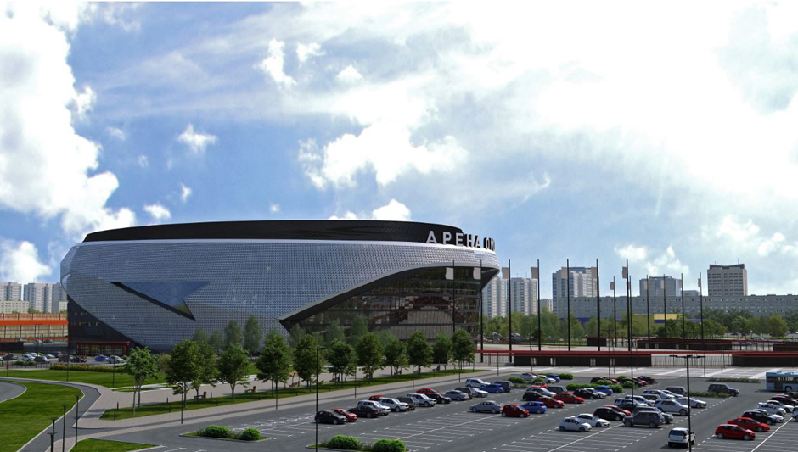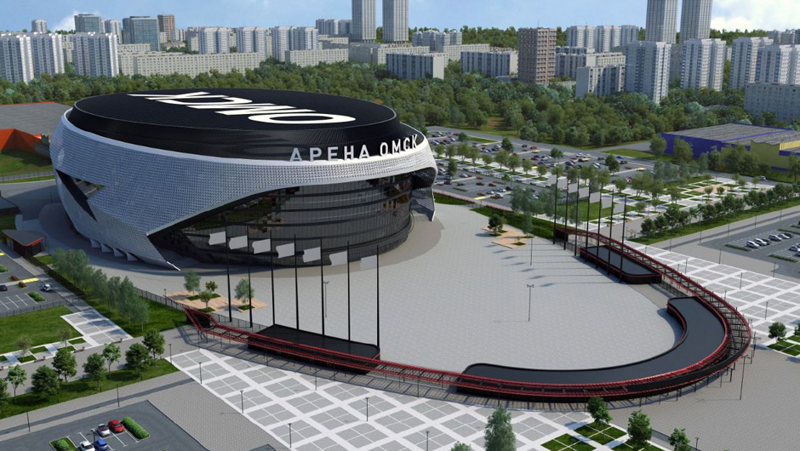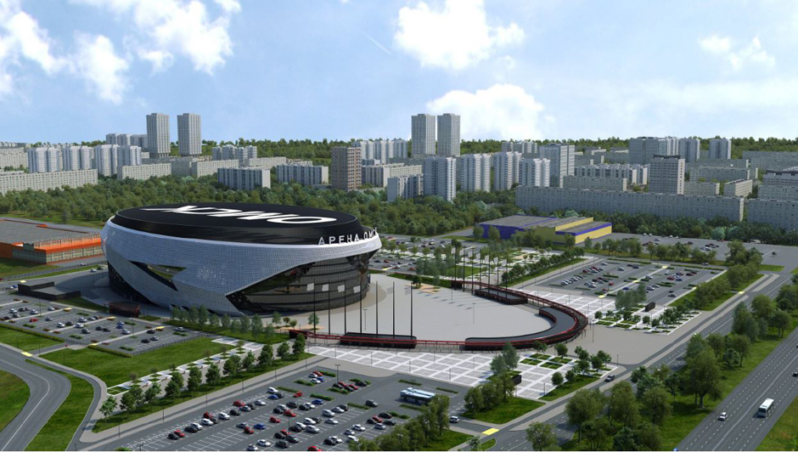Arena Omsk
THE TOTAL AREA 64 250 m2
ADDRESS Omsk, Lukashevicha st., 35
DESIGN 2019-2020
About Project
In March 2020, a positive expert technical opinion was received on designed-estimated documentation for the new sports complex for Avangard HC. The six-story arena with an area of 64,250 square meters, designed for 12 thousand viewers (5742 places on the first storey, 712 on the VIP storey and 4512 on the third storey), will be built at the address: Omsk, Lukashevicha st., 35.The oval-shaped building is functionally divided into several spaces. The central area is occupied by an ice arena and stands for audience. Large spaces are reserved for the club’s sports facilities and guest teams, as well as for retail areas. The complex has an exhibition hall of command glory, catering and recreation on all tiers of the stands. The project also provides separate facilities for the media and the reception of VIP-guests.
The facades of the building are minimal, this is a glazing of the front of the building and metal structures with LED panels around the perimeter, which are used as a media screen and are highlighted in red at night. The design provides for a double facade system consisting of two circuits. The facade shape design was created by Bureau V, and ABD architects was involved in the development of the project for approval.
Other projects
"Krasnaya Ploshchad" tourist complex and a yacht marina in the village of "Bolshoye Goloustnoye"
Определяем вектор развития посёлка на озере Байкал и учитываем местную культуру

