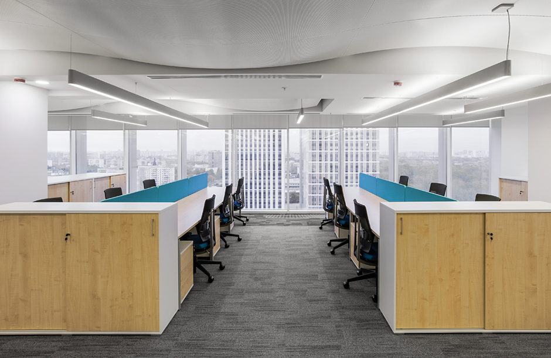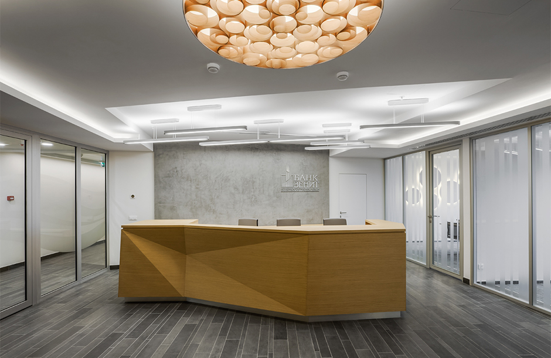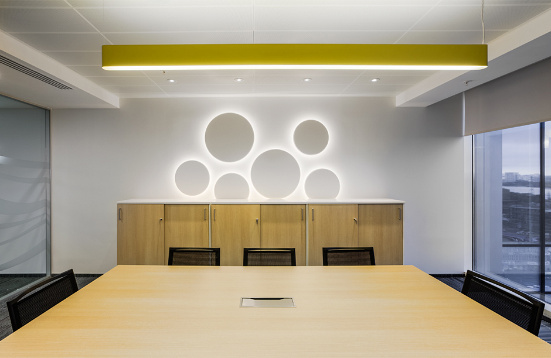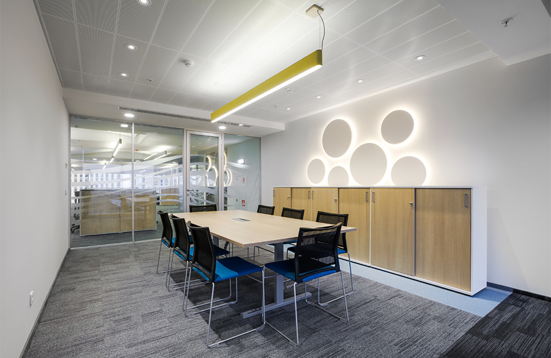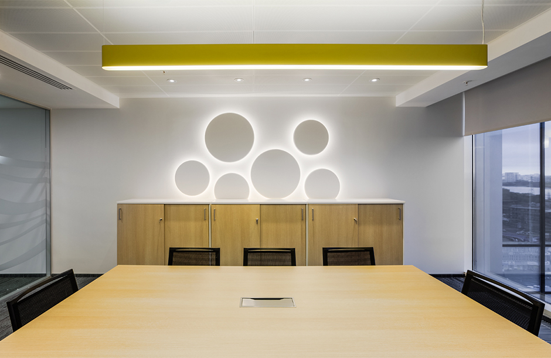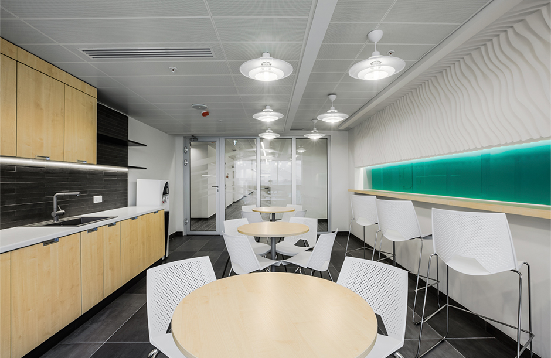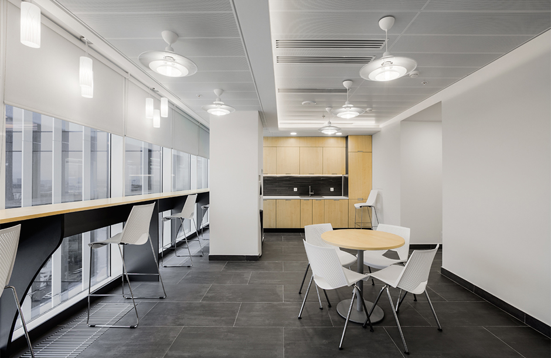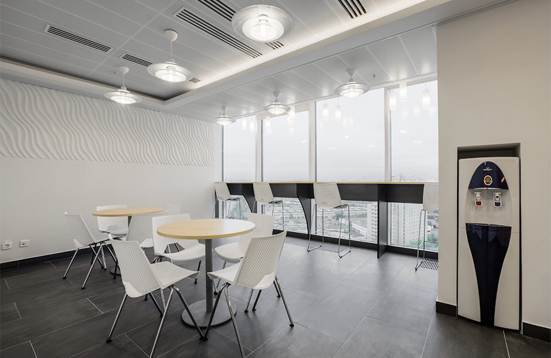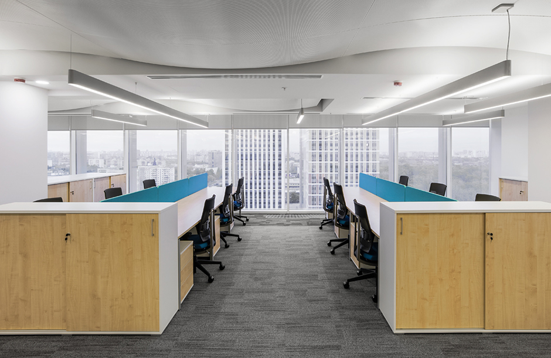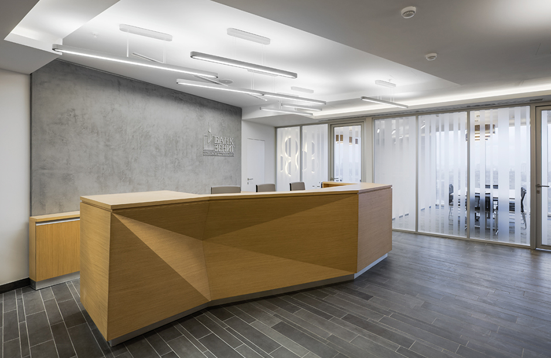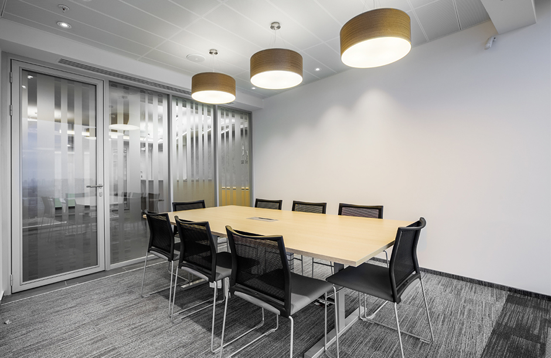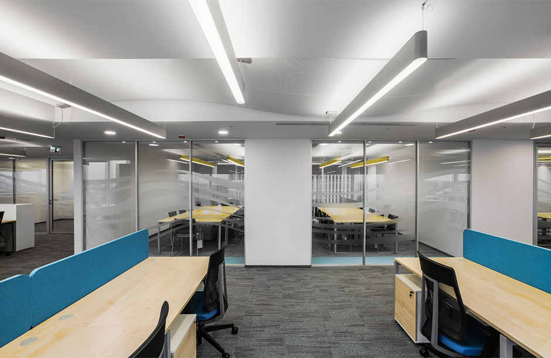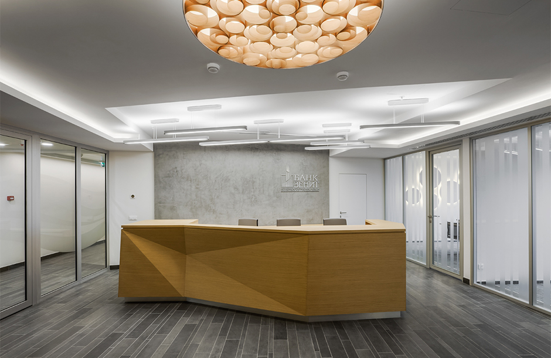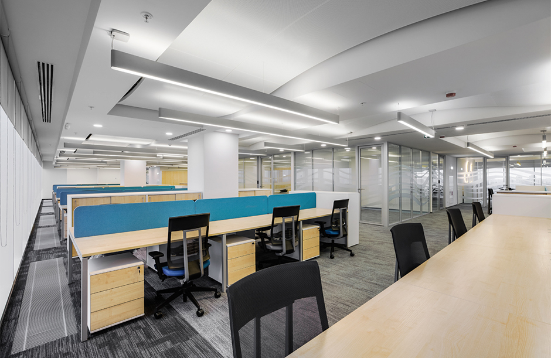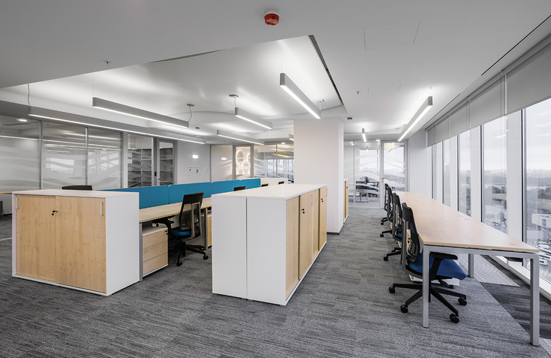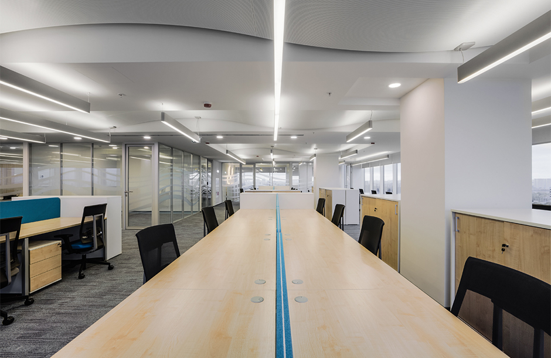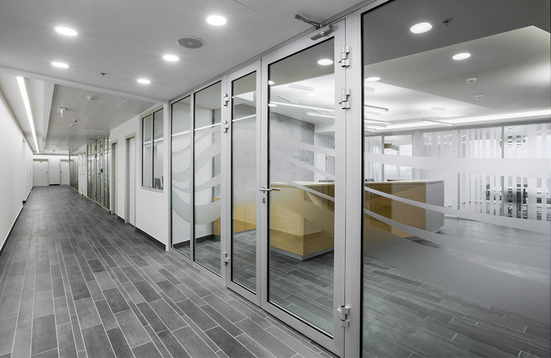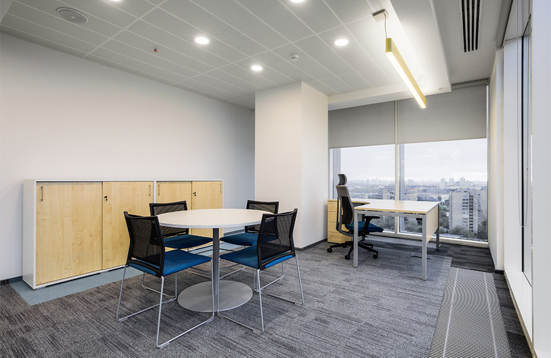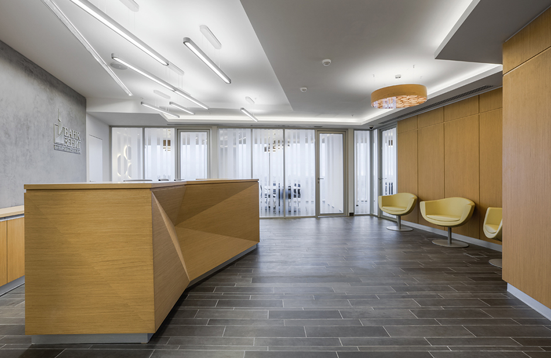Zenit Bank
TOTAL SQUARE 1 950 sq m
ADDRESS Golovinskoye h-way, 5
DESIGN 2014 – 2015
CONSTRUCTION 2015
About Project
The beautiful panoramic views of the Moskva river opening from the 15th floor, on which the office was located, contributed to the theme of «Water» in the design of the office.The rather dense office layout, large number of work places in the open space, panoramic windows and numerous glass partitions left only ceiling for architects to experiment with design. We were able to combine design with practicality: the chosen form of the ceiling enchanted the acoustics, dispersing and absorbing the sound. The monochrome grey-white palette was enlivened with light wood, warm colors and corporate turquoise.
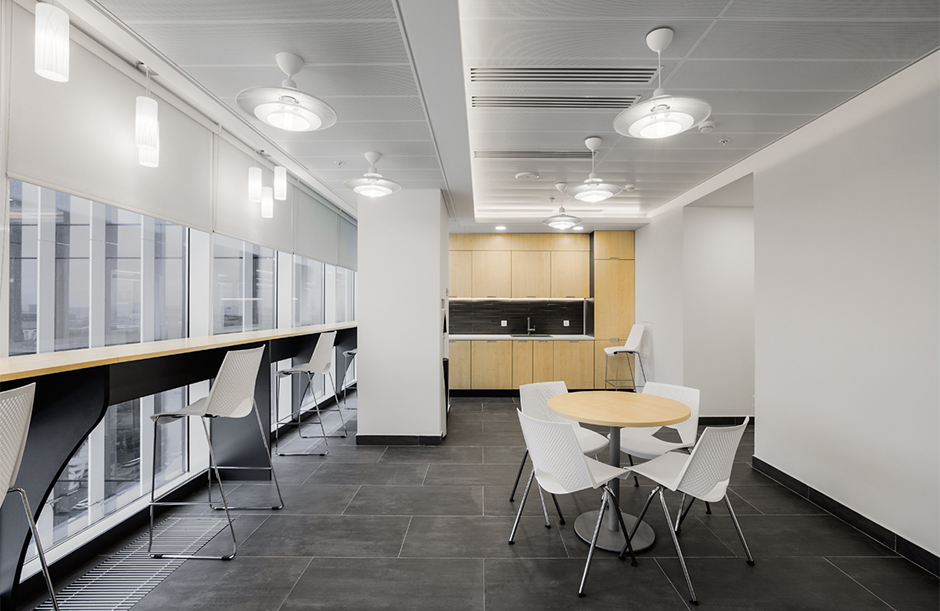
The lighting of the open space was developed to complement the “wave” ceiling – linear lamps, arranged in parallel to the wave crests, emphasize their volume and create glares, enlivening them. Strict, linear, saturated office design is diluted with unobtrusive theme of waves and water, accompanied by white and clear, light and shadow contrasts and reflected in the ceiling and matting designs.
Other projects
"Krasnaya Ploshchad" tourist complex and a yacht marina in the village of "Bolshoye Goloustnoye"
Определяем вектор развития посёлка на озере Байкал и учитываем местную культуру

