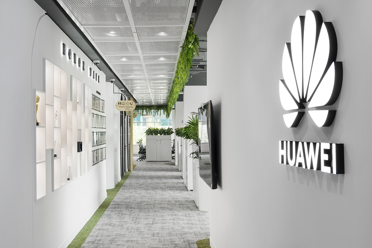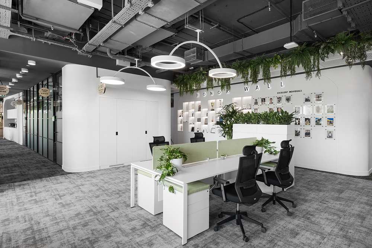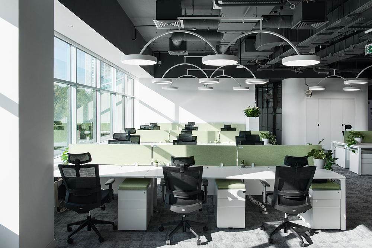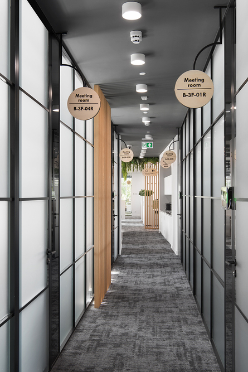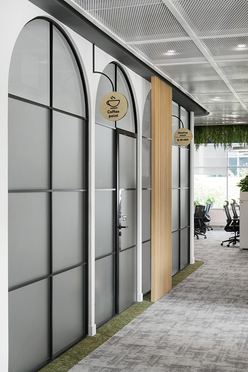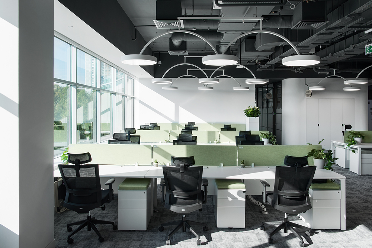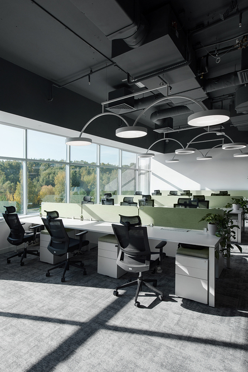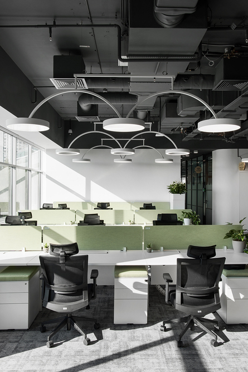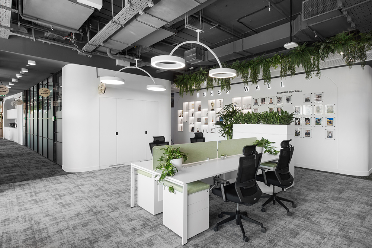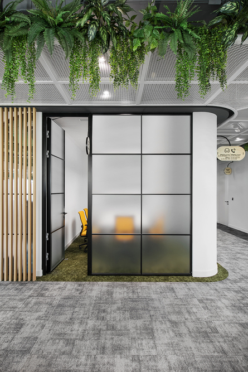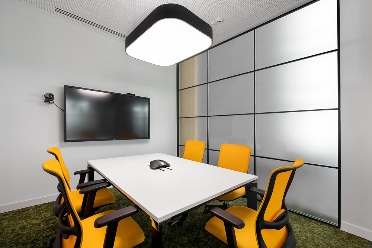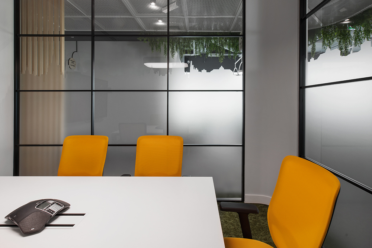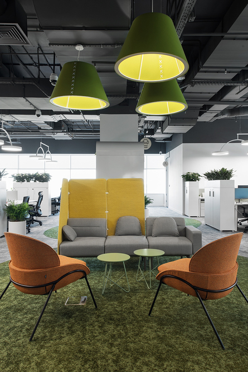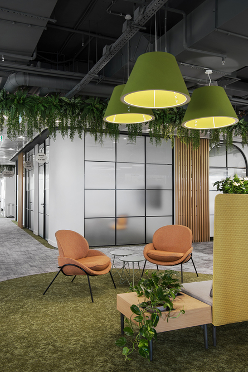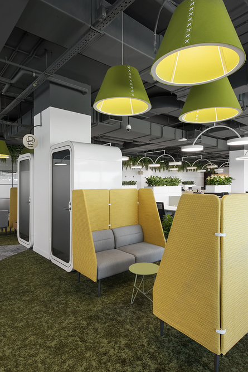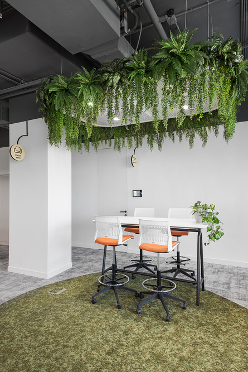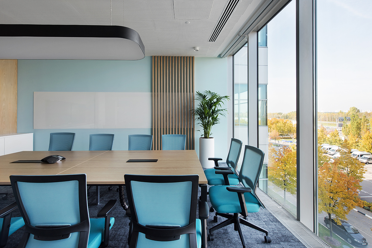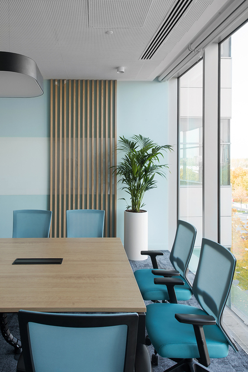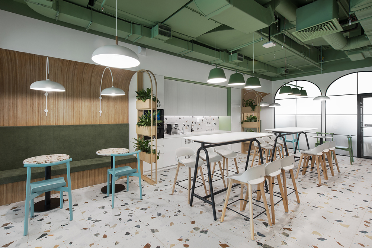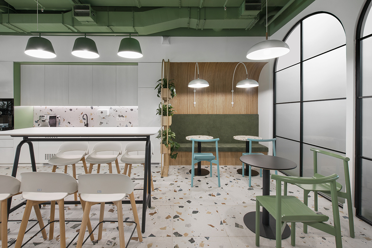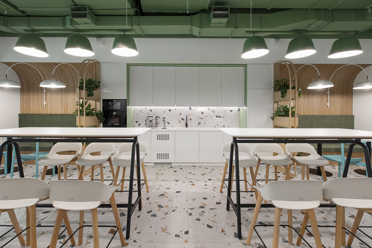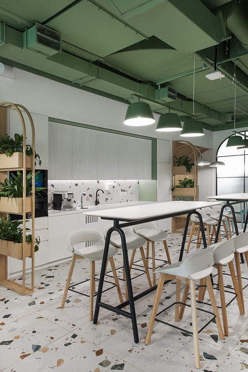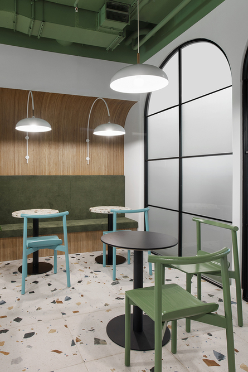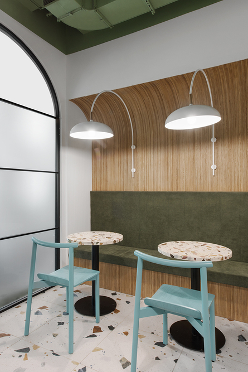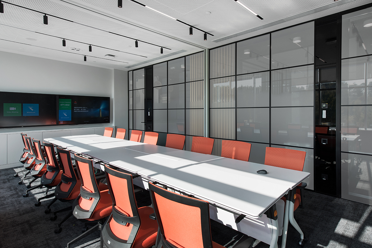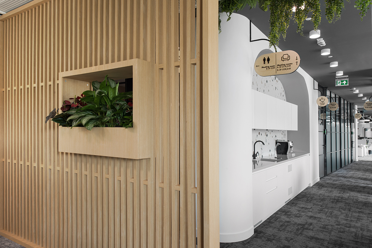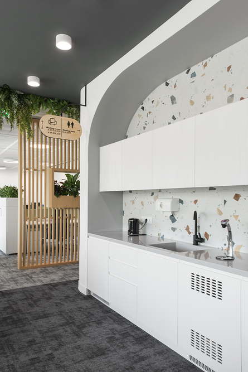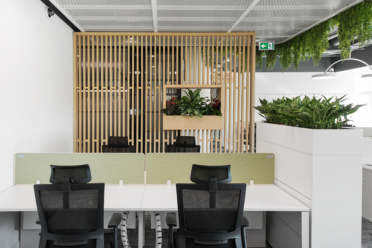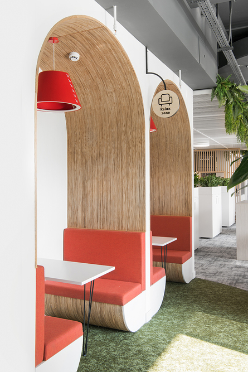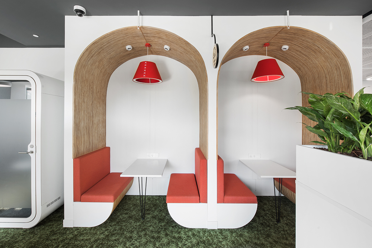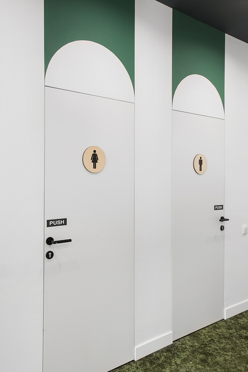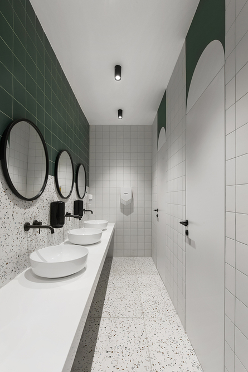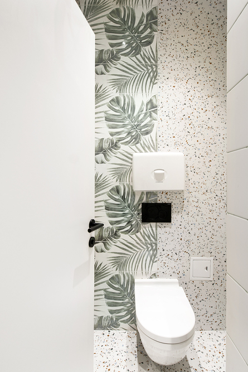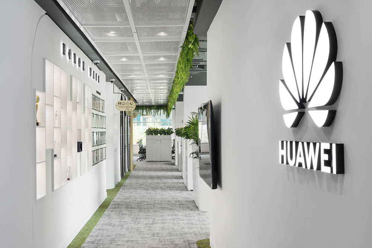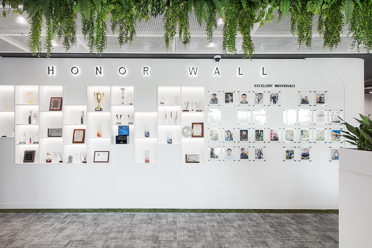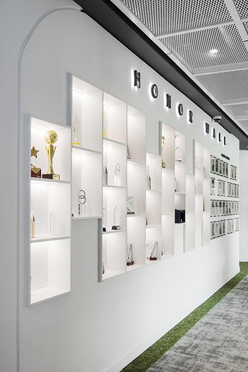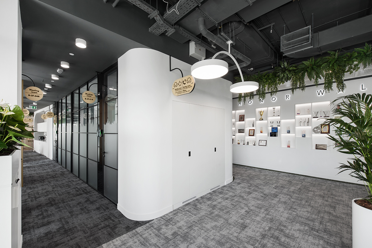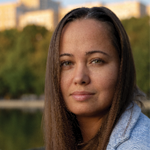Huawei Business Department
TOTAL AREA 1 300 sq.m.
CLIENT Huawei
ADDRESS Moscow, Krylatskaya str. 17k2
DESIGN 2021
CONSTRUCTION 2021
About Project
Huawei is the world's leading provider of infocommunication solutions. The company was founded in 1987, and today about 3 billion people in 170 countries use Huawei's innovative products and services. The work on the office project was a continuation of the cooperation between Huawei and ABD architects: previously, the bureau designed the company's offices in Moscow, St. Petersburg and Novosibirsk.
A new project for Huawei's Business Department is located on the 3rd floor of the Krylatsky Hills Business Center. It has become another continuation of the already realized 20,000 in this building.
Previously realized floors were created in different stylistic solutions. This department wanted something unique.
The architects had to create a modern, multifunctional space, taking into account all the business processes of the company and the wishes of the employees. The first idea was the theme of a park in the office, the second option is a futuristic office that fully reflects the specifics of the company's activities. As a result, these two ideas merged into one.
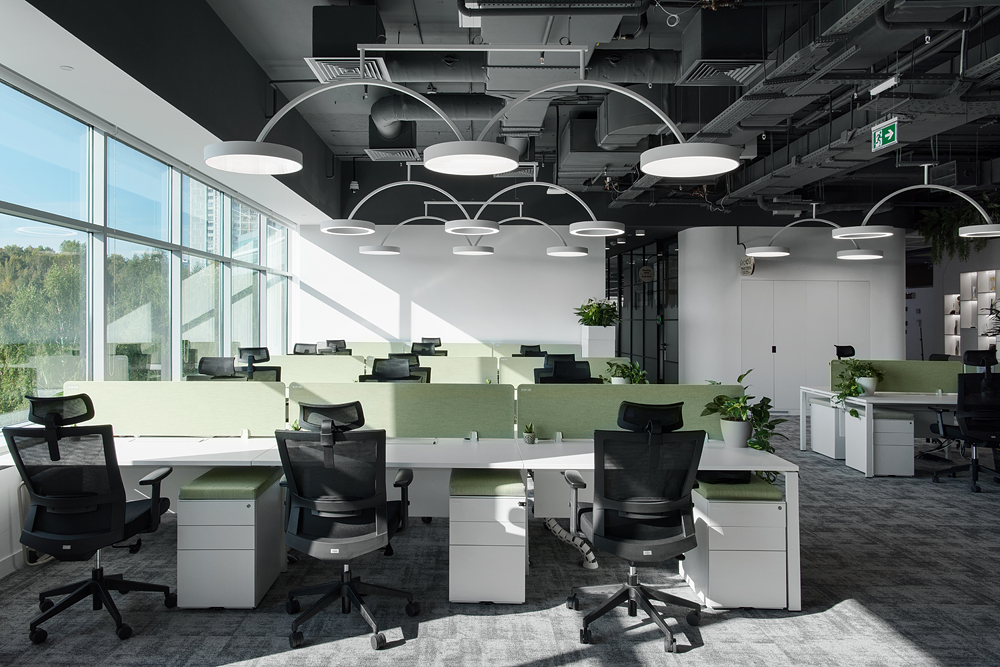
From all sides of the open space there is a view of the park. The design continues and supports the general idea of nature. The office turned out to be bright, spacious, with open layout, eco-friendly, natural materials.
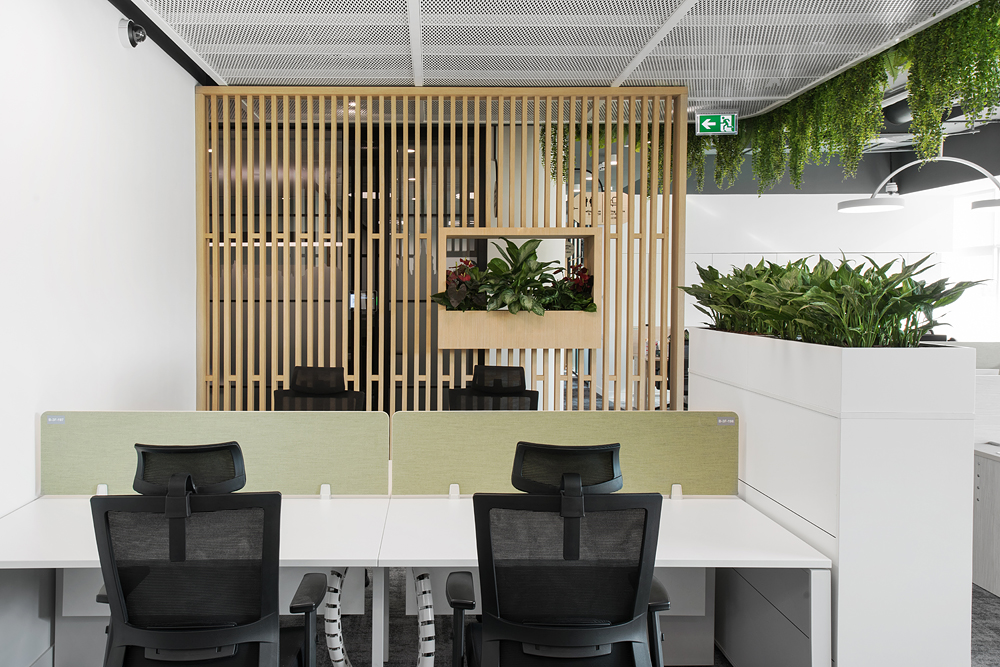
«Green» elements are used everywhere: both free-standing compositions and integrated into ceiling and furniture elements.
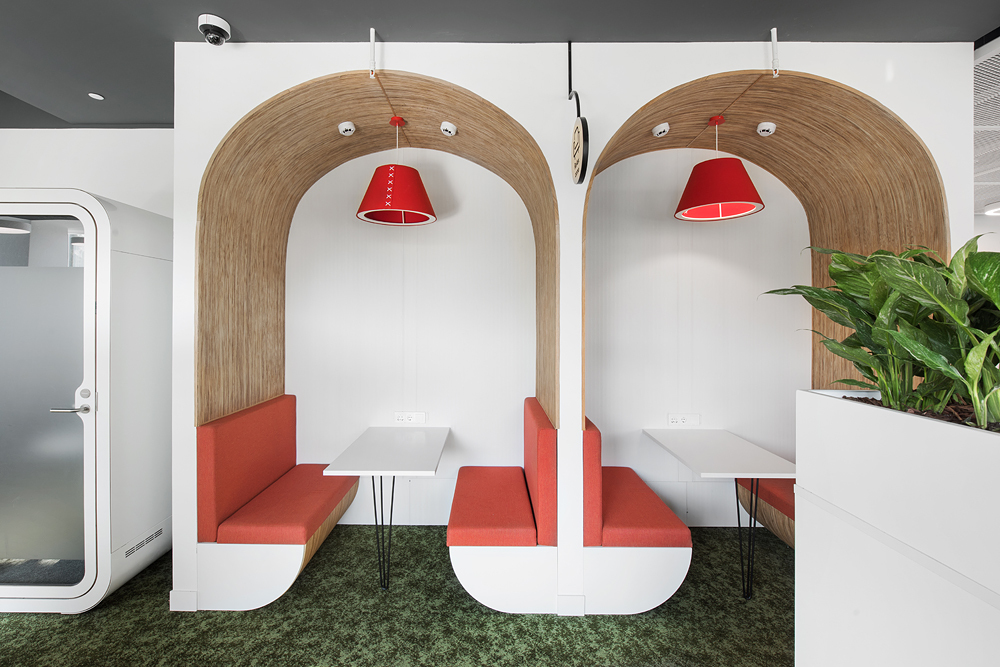
The main idea of the design project is to create a comfortable working environment for each employee. In all office rooms, natural textures and shades are used as finishes and furniture. Communication zones, telephone booths are highlighted by "green" islands of carpet and suspended elements on the ceiling. Zoning of transit zones and workspace is provided by using different types of ceiling, for example, suspended metal - along the corridor, open in the workspace area.
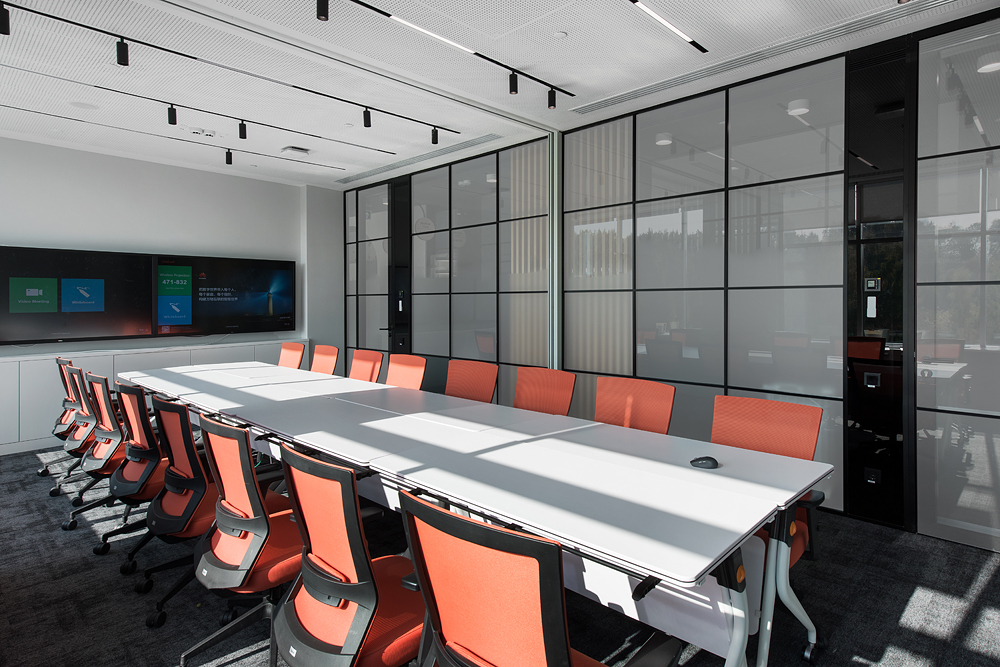
In open space, the entire layout is as open as possible. There are a lot of hot-desks. Workplaces are located along the facade of the building, so there is a lot of natural light in the office. All additional rooms (kitchens, utility rooms, common areas) are located closer to the central part of the building. There are only 2 offices on the entire floor, and a large number of different meeting rooms adapted to various meeting formats. For example, the largest of them is transformed into a classroom. All meeting rooms are equipped with an electronic booking system.
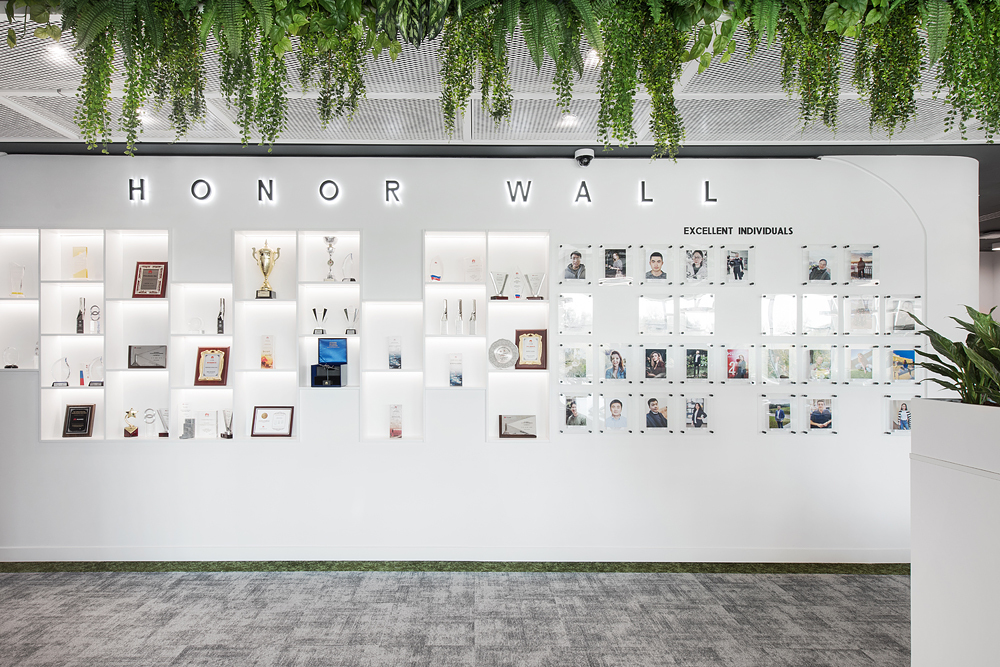
At the entrance, visitors are greeted by a Wall of Fame. It is contained numerous awards of the company, diplomas, as well as photos of the most distinguished employees, as an additional way of motivation. Also, the office has a large number of places for employees to relax, collaboration zones.

