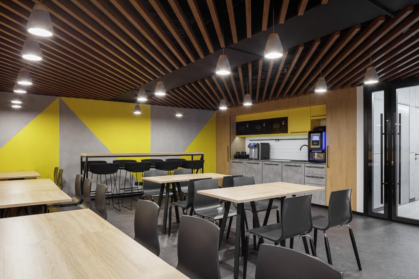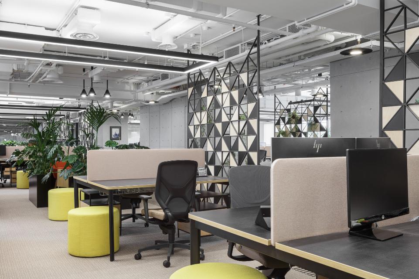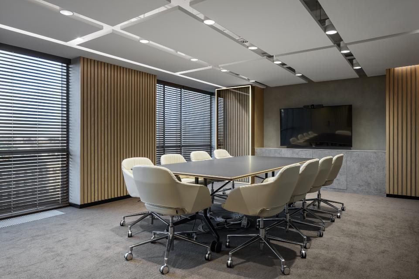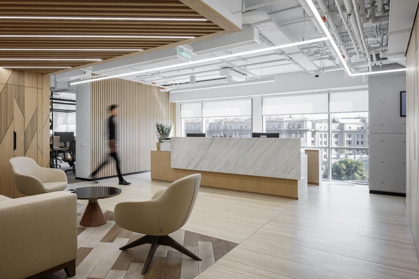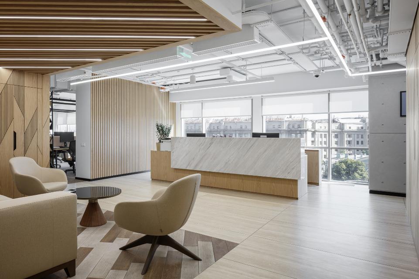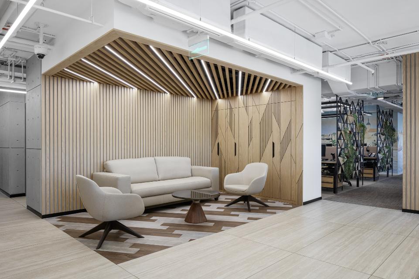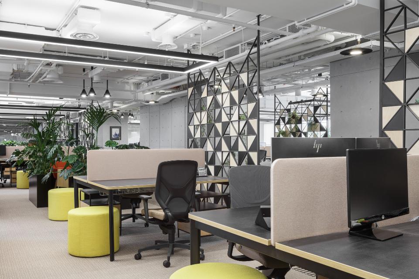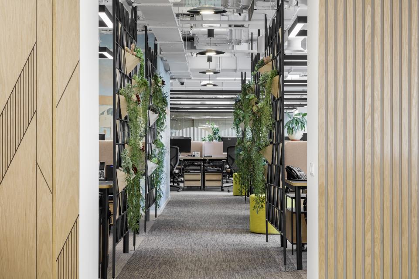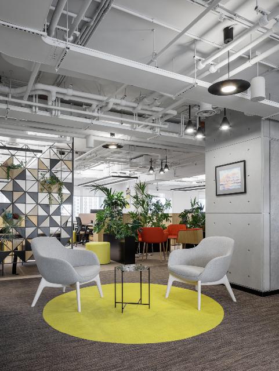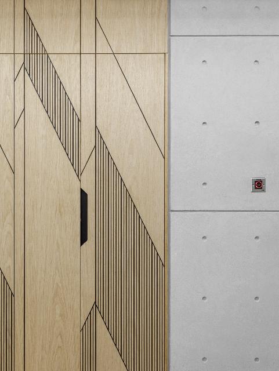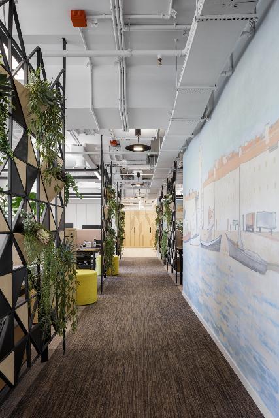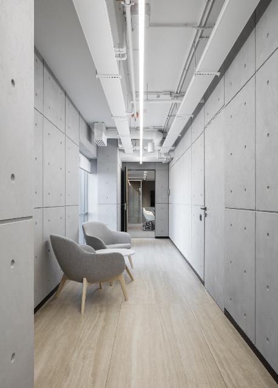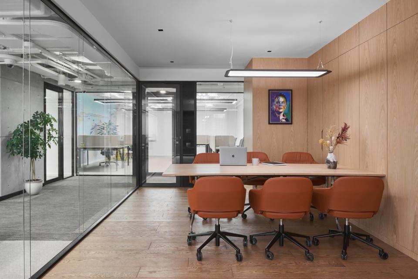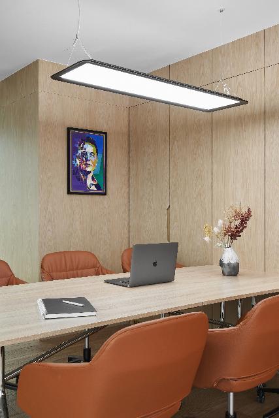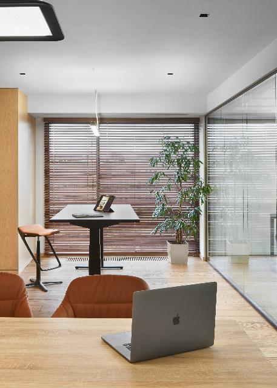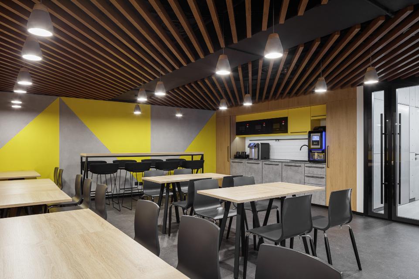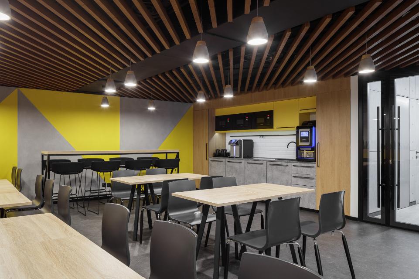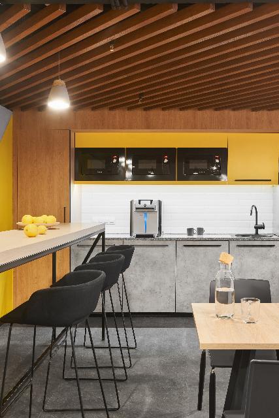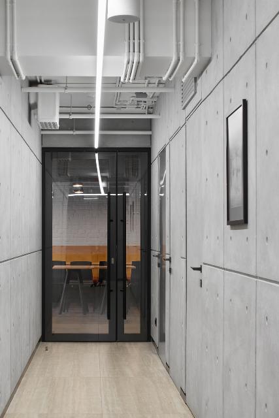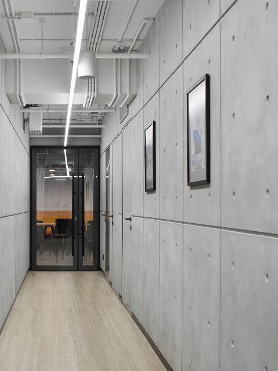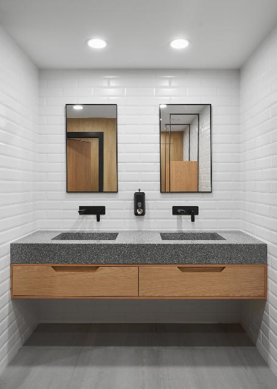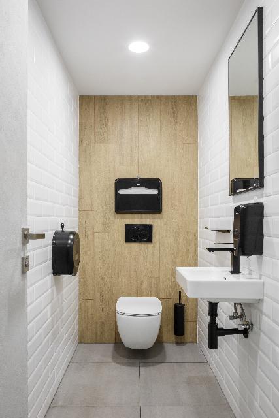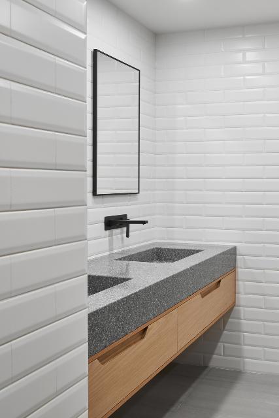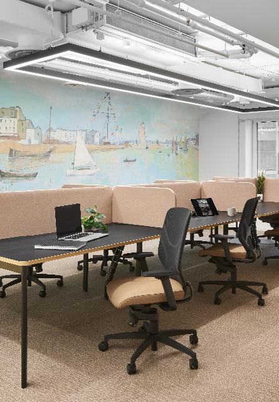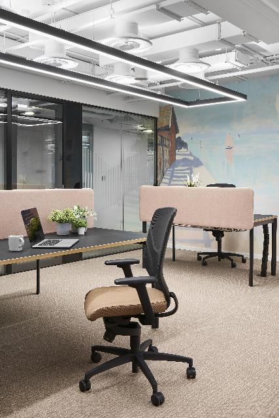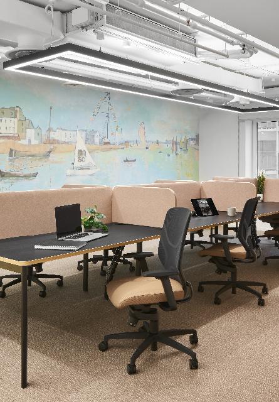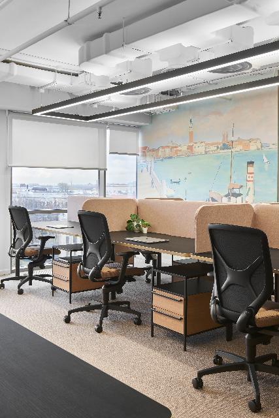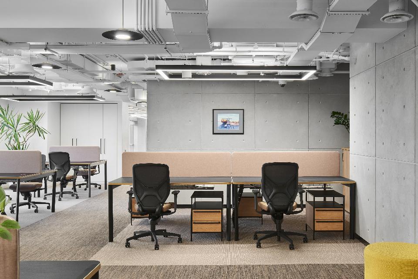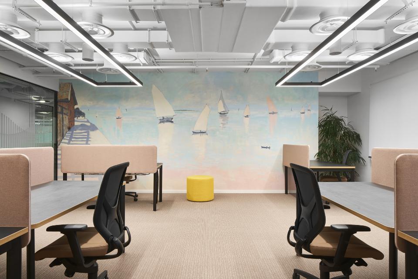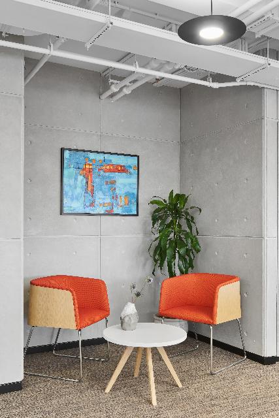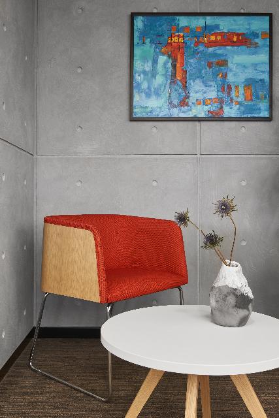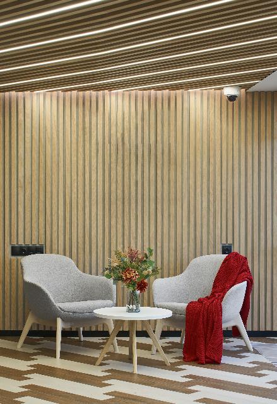Private shipping company
TOTAL AREA 1 455 sq m
DESIGN 2019-2020
CONSTRUCTION 2021-2022
ADDRESS St. Petersburg, Moskovsky Prospekt, 97A
About Project
The Client of the project is one of the world's leading container shipping lines with headquarters in Geneva. It manages 524 offices in 155 countries around the world.
ABD architects created a full-fledged company headquarters and a comfortable office for employees. The interior reflects the values (long-term partnerships, caring for employees, safe, efficient and sustainable transportation of goods around the world) and the philosophy of the brand. Also in the design was provided references to the company's field of activity.
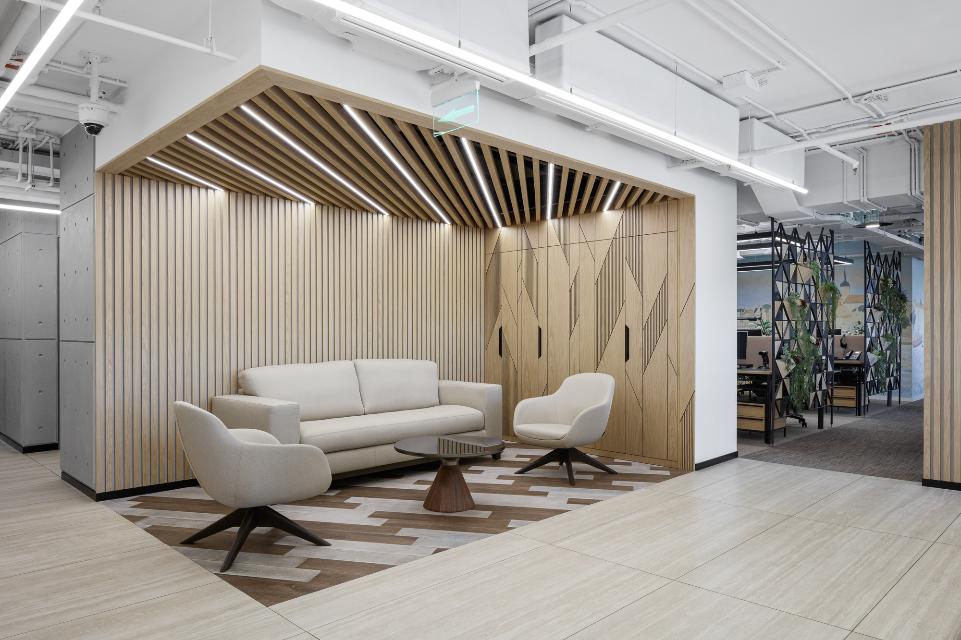
The need for additional space was associated with the expansion of the staff. On the seventh floor of the office there are a reception area, an open space, meeting rooms, a coffee area and an office of the deputy director.
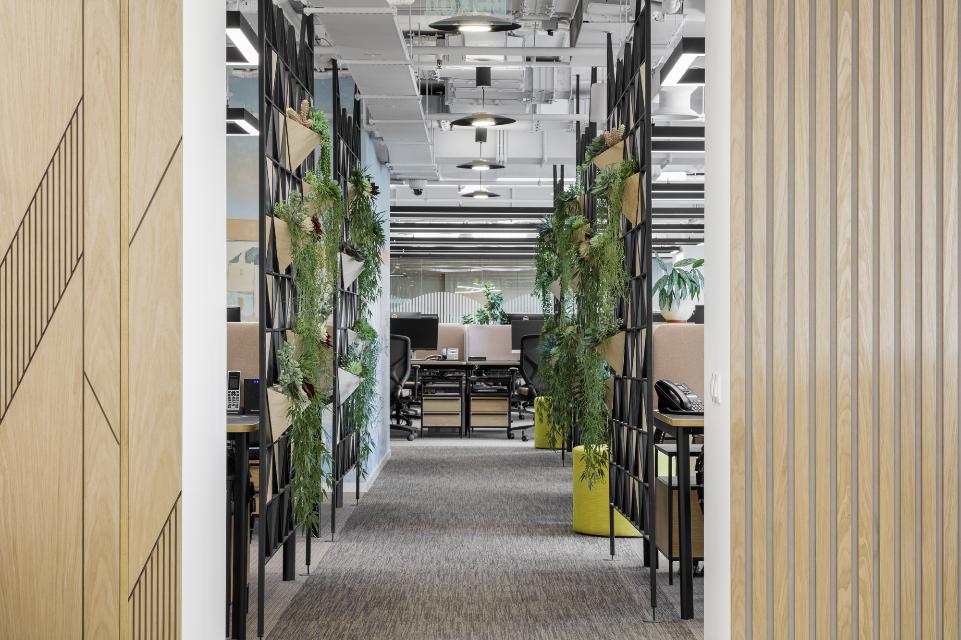
The eighth floor turned out to be a working one: with offices of directors, meeting rooms, an open space, as well as with separate offices for treasury, accounting, lawyers and HR, a bright dining room.
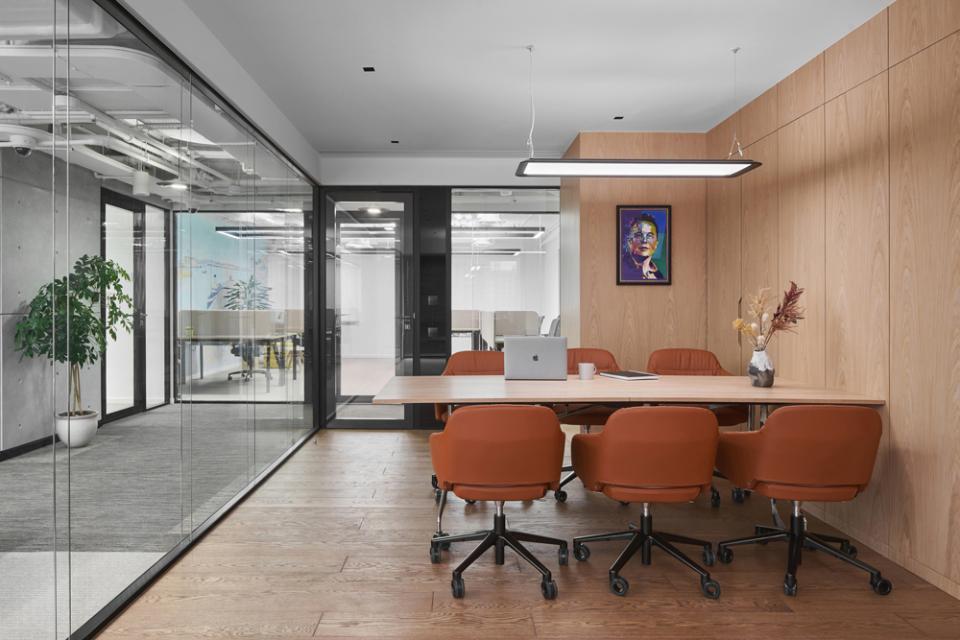
When designing, it was necessary to take into account the structural features of the building, the limitation in ventilation and air conditioning capacities.

The marine specifics in the design were reflected by applying graphic images on the walls. The world map symbolizes the company's global presence, the ability to deliver cargo anywhere in the world.
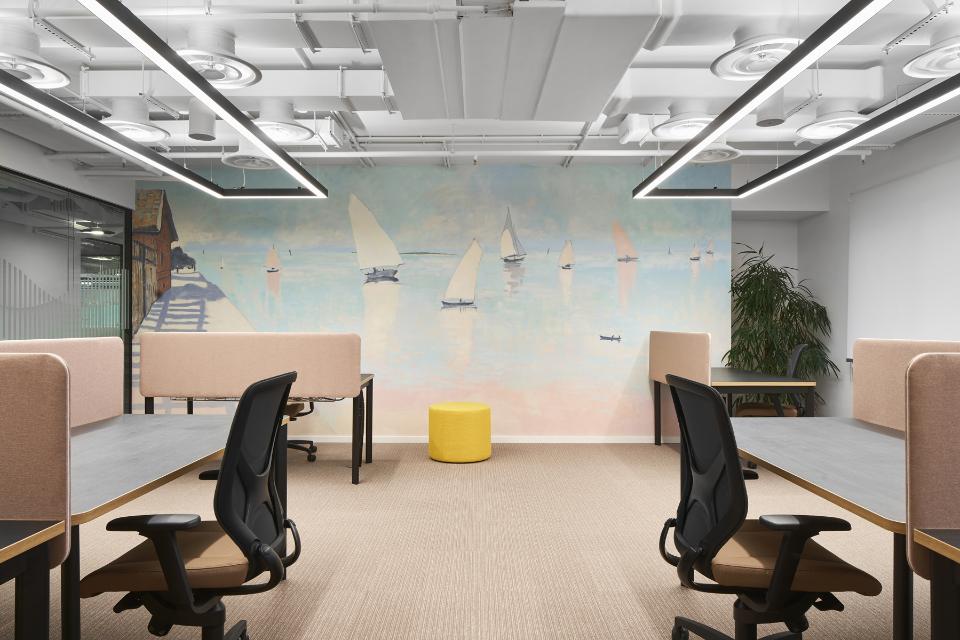
Separate offices with a more expensive level of decoration and individual furniture solutions were allocated for the directors.

A large number of special-order products are used in the design of the officeю. For example, the reception area of the seventh floor.


