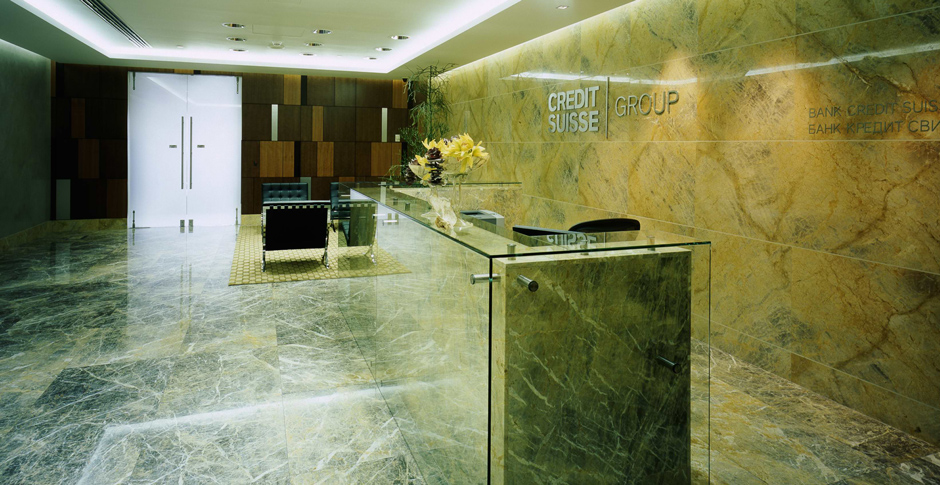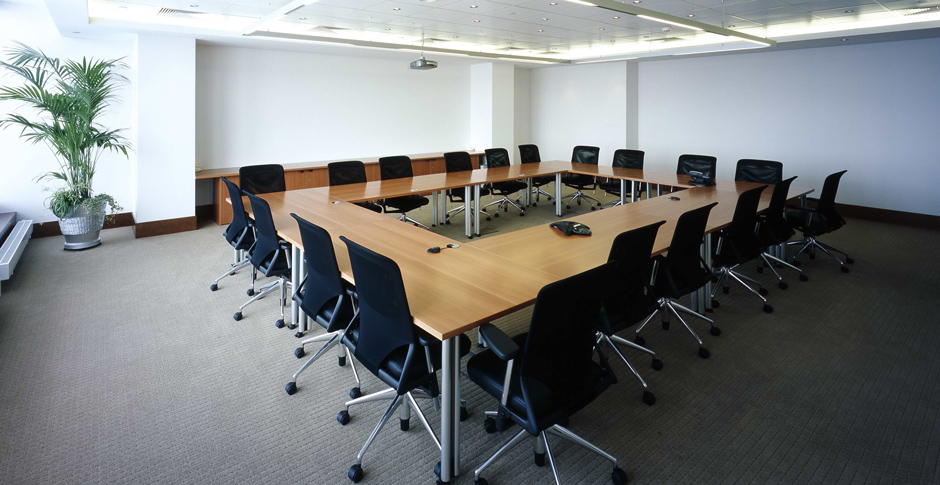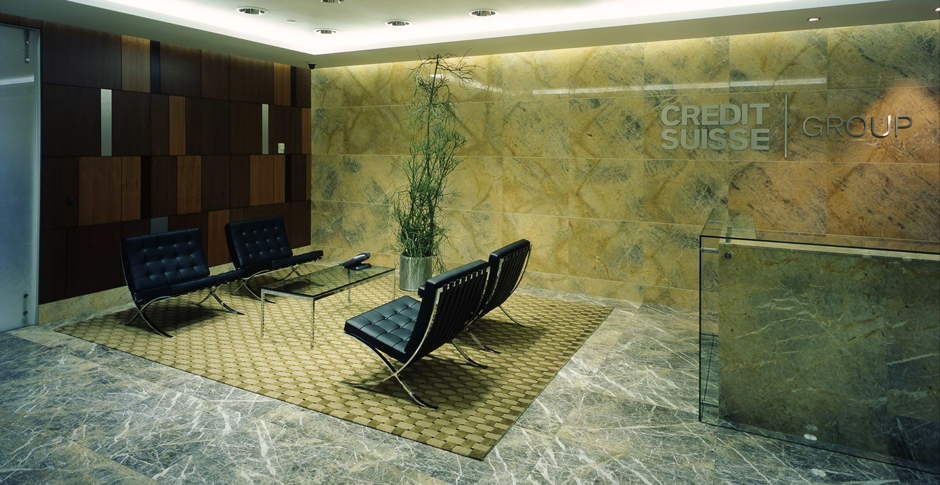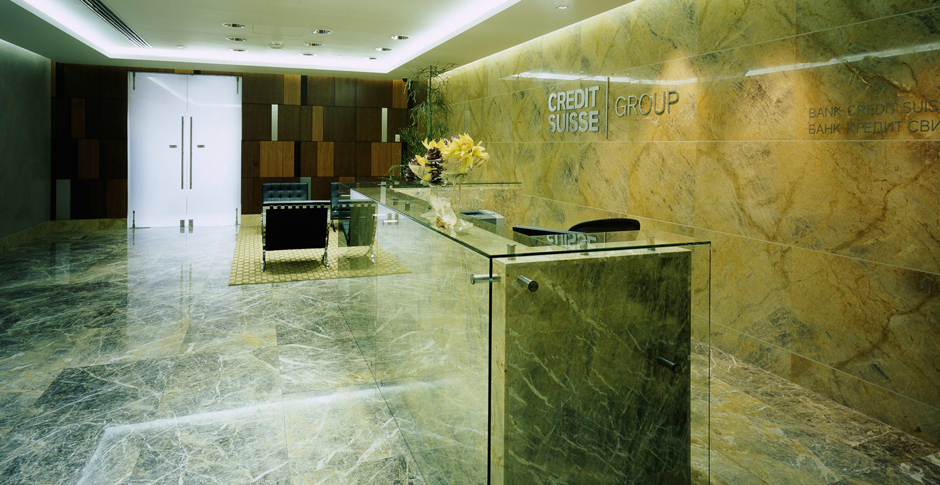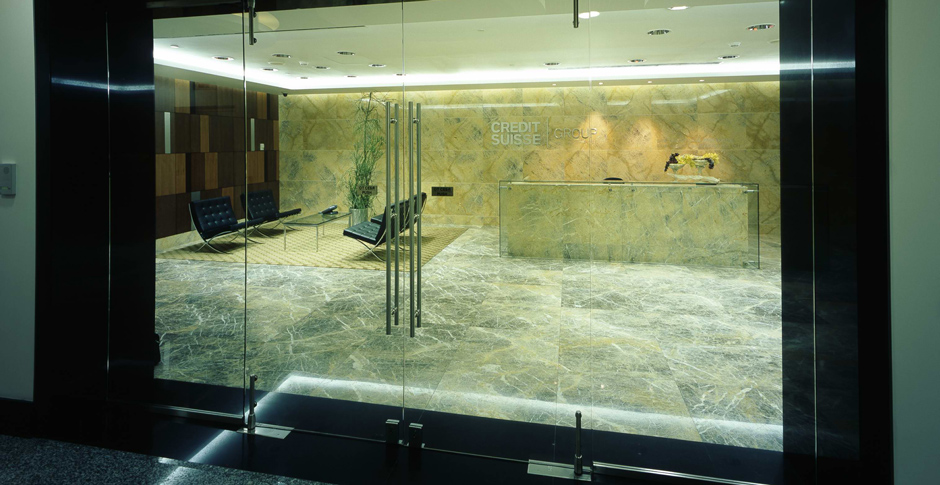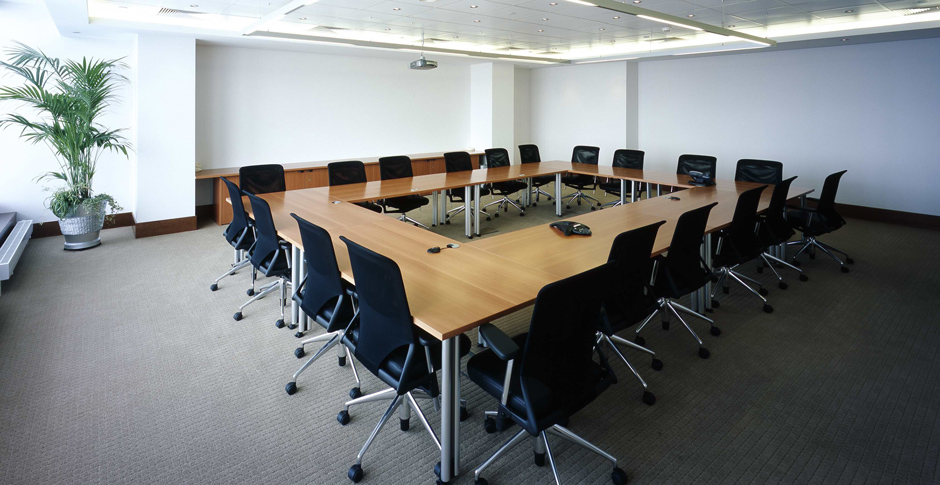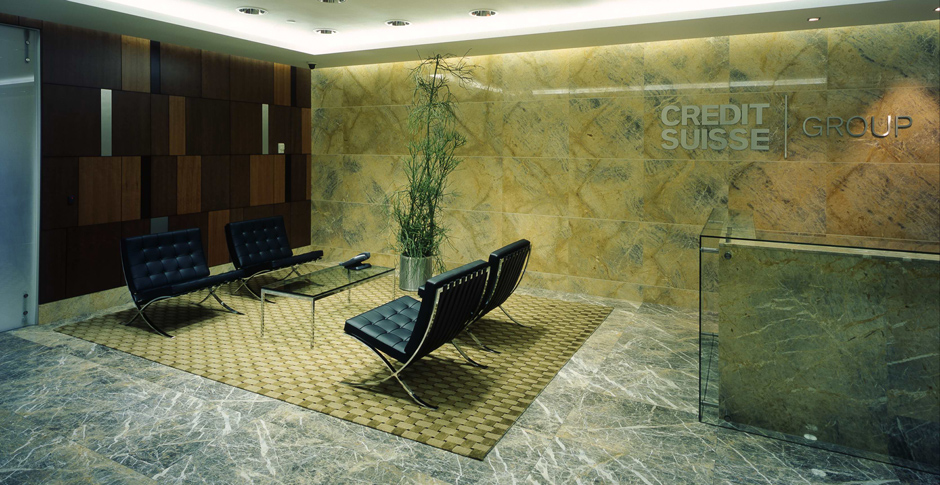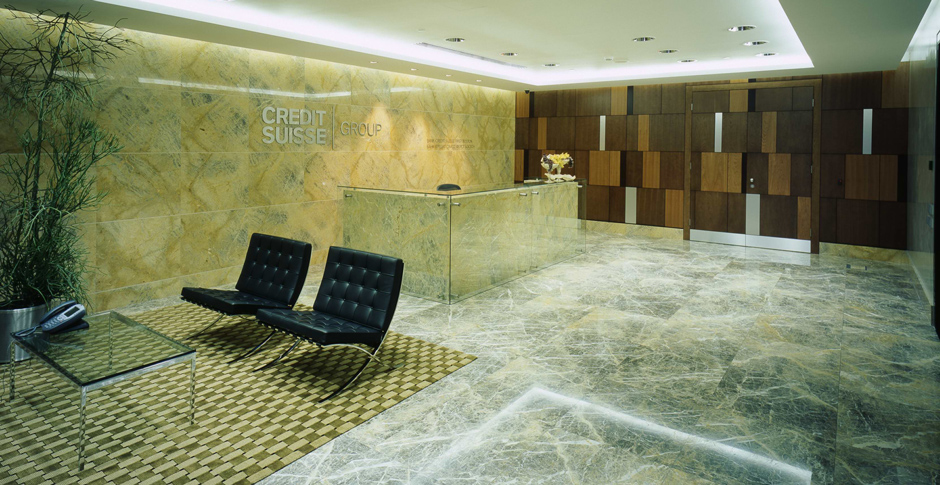CREDIT SUISSE FIRST BOSTON
CREDIT SUISSE FIRST BOSTON
TOTAL SQUARE 3 000 sq m
CLIENT CREDIT SUISSE FIRST BOSTON
ADDRESS 4, Romanov per., business-center “Romanov Dvor II”
DESIGN 2004
CONSTRUCTION 2004
About Project
From the very beginning the office design provided for future reshaping of the office area, facilitating change in size and in the number of rooms. A special ceiling was selected to be connected with partition fixes.The open space zone constitutes integrated workspace and transparent partitions allow sun rays to penetrate into the «depths» of the structure. The office area for clients combines the warmth of natural stones, carpets, certain wood types with polished inlays and fabric panels to create an atmosphere of «official»coziness and friendly communication.
The main front wall and the floor of the reception room, made from a single natural stone, create a striking impression when leaving the elevator. The same stone borders the «light oriented» enfilade leading to negotiation rooms, each individually shaped, lit, carpeted and furnished.
The concept of finishing material was put forward by Gentler architect bureau with experience in design and construction of a new CSFB office in Tokyo - makes your experience in the office unforgettable.
Other projects
"Krasnaya Ploshchad" tourist complex and a yacht marina in the village of "Bolshoye Goloustnoye"
Определяем вектор развития посёлка на озере Байкал и учитываем местную культуру

