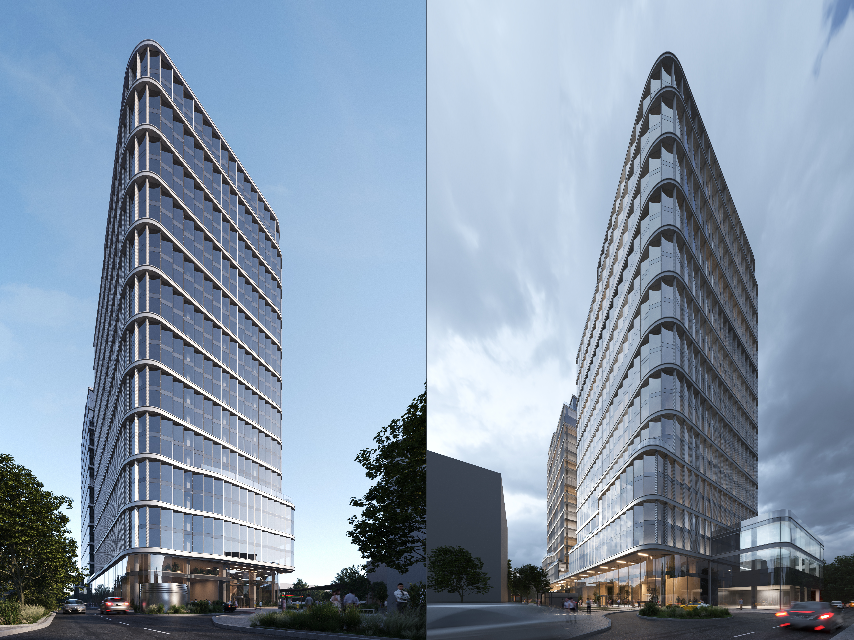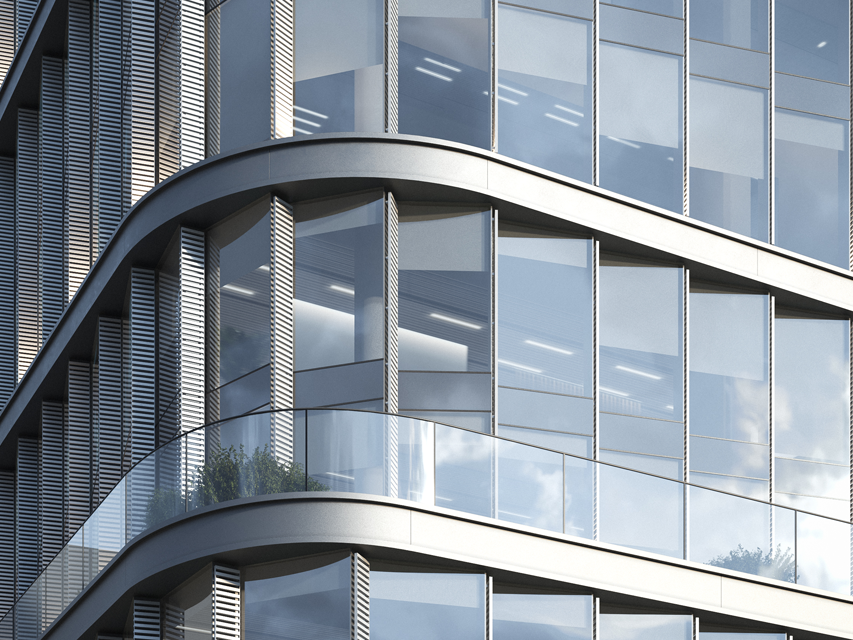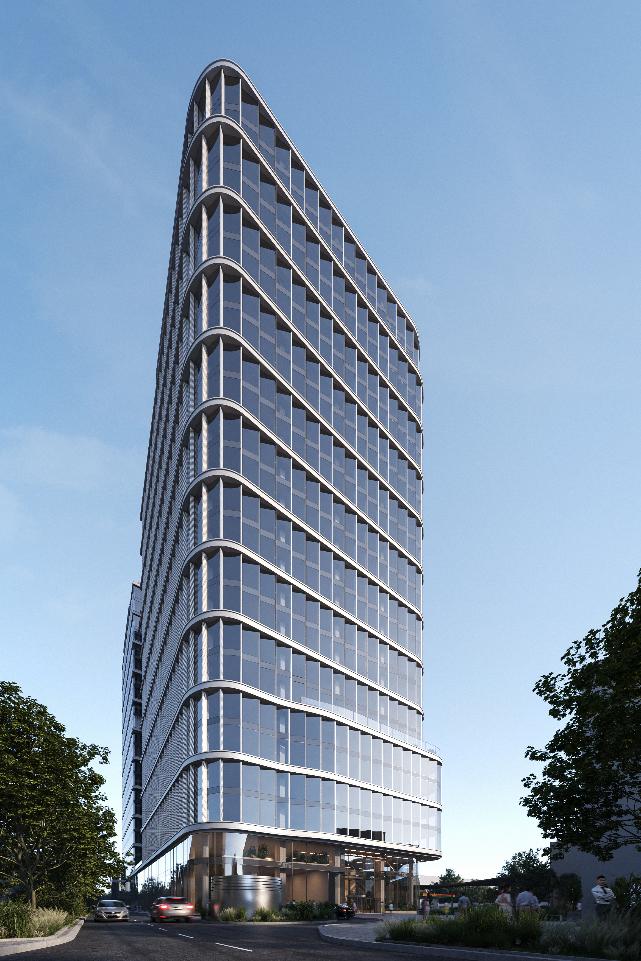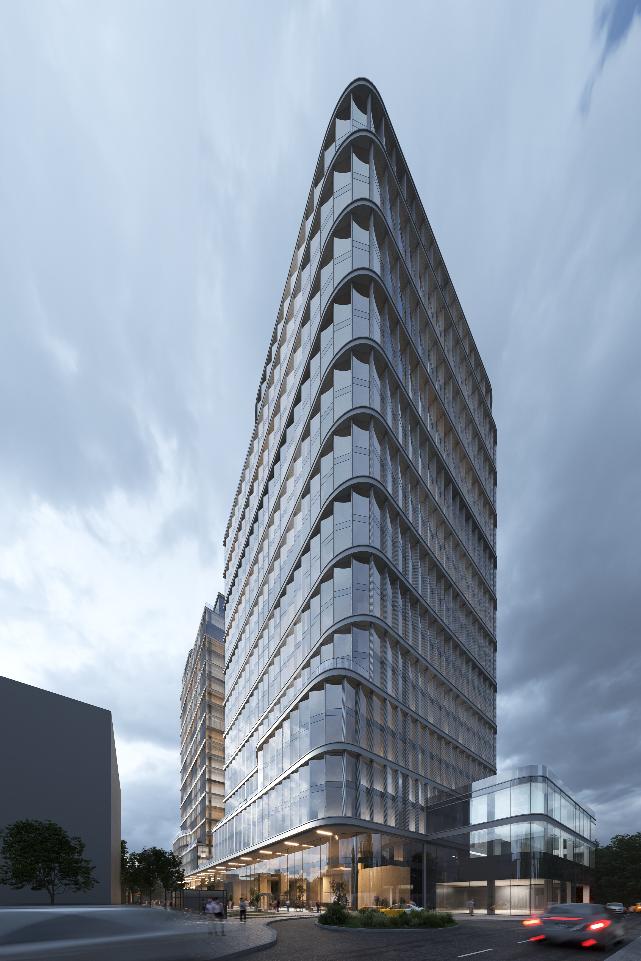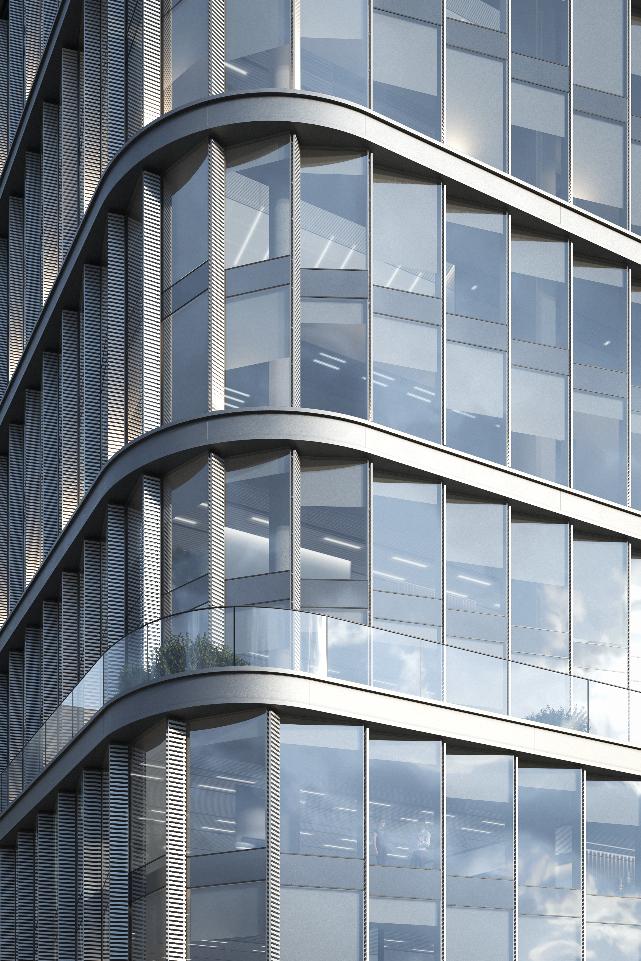Dubinin’ Sky
TOTAL AREA 110 000 sq m
ADDRESS Moscow, Dubininskaya str., 39-41
DESIGN 2021-2022
About Project
ABD architects has designed architectural solutions for the project of GC "Gals-Development" Dubinin’ Sky. The Class A office building will be located on Dubininskaya Street (property 39-41) in the Zamoskvorechye district within walking distance from Paveletskaya metro station and convenient access to the Garden Ring. The business center will meet all modern requirements and needs of tenant companies. The project consists of two towers with a height of 25 floors with a total area of about 110 000 sq m of which almost 63 000 sq m of area intended for office space. Up to 5 000 sq m have been allocated for the placement of retail facilities.
The two buildings will be joined by a two-storey gallery. On the ground floor there will be lobbies with entrance turnstiles, reception and waiting areas. On the second floor there will be a fitness center with a swimming pool. The rest of the space will be occupied by offices. The project provides for a three-level underground parking for almost 600 cars with charging stations for electric vehicles.
The strict rectangular towers are complemented by an elegant rounding, which gives them a harmonious streamlining. The volumes of the buildings are assembled into ribbons with a height of two floors, each of which consists of glass bay windows made at a slight angle. The opaque part of the bay window is filled with a sandwich panel to enhance the vertical rhythm of the facade. In some places, the ribbons smoothly recede back, forming terraces. The architecture of the stylobate part in a single glass volume is opposed to the small divisions of the facades, with rare seams and molled glass, behind which the lobby and the infrastructure of the first floors are clearly visible. The opaque parts are made in stemalite in the color of the glazing.
The blind belts of office buildings alternating through two floors will be lined with light-colored metal panels. The internal facades of the intermediate technical 14th floor are made of perforated panels that provide air intake for ventilation equipment. In the evening and at night, the architectural image of the business center will be emphasized by the illumination of the facades

