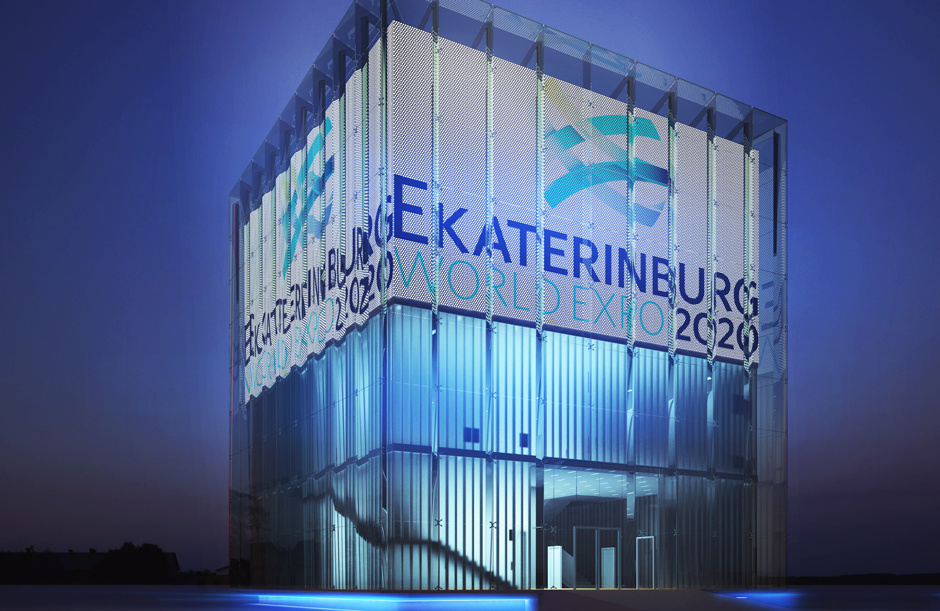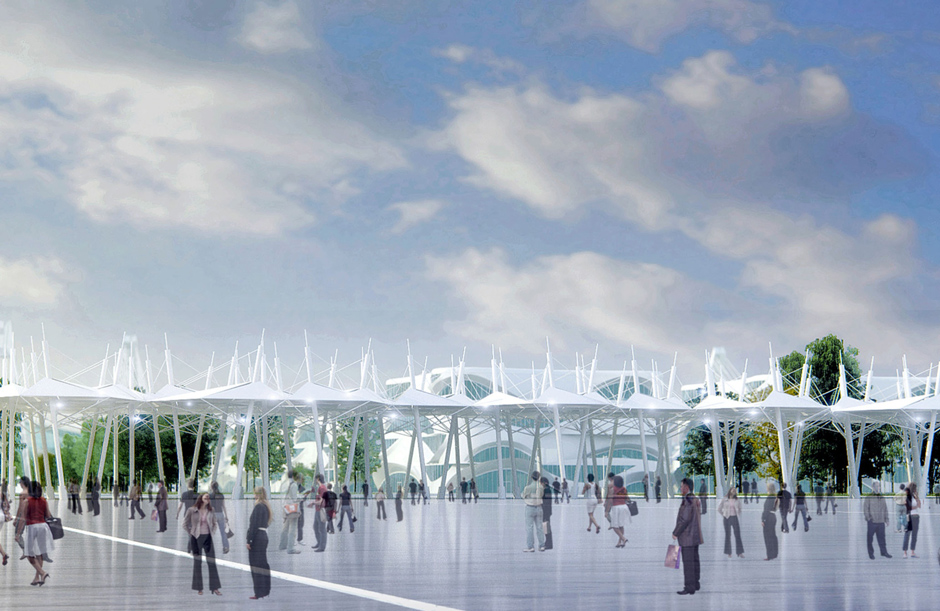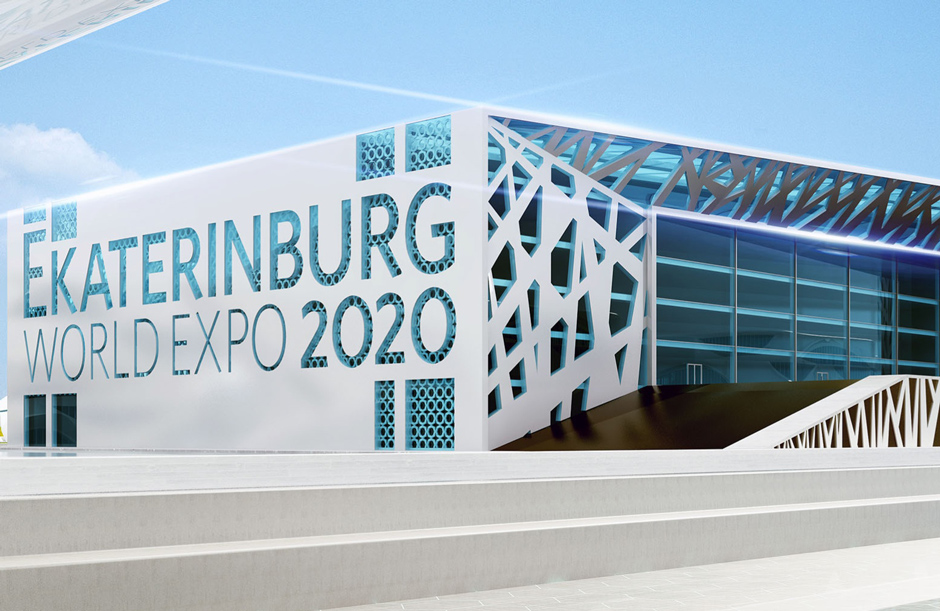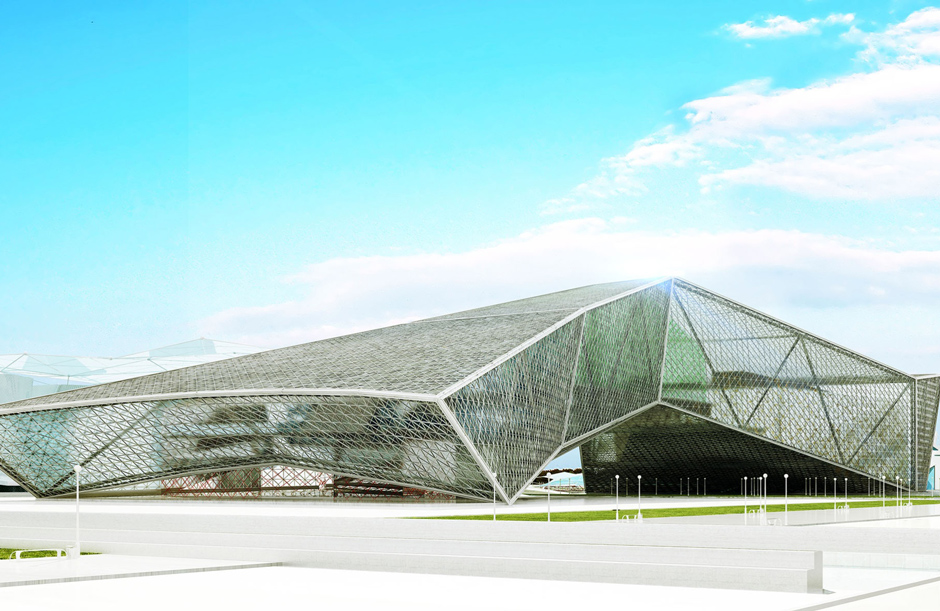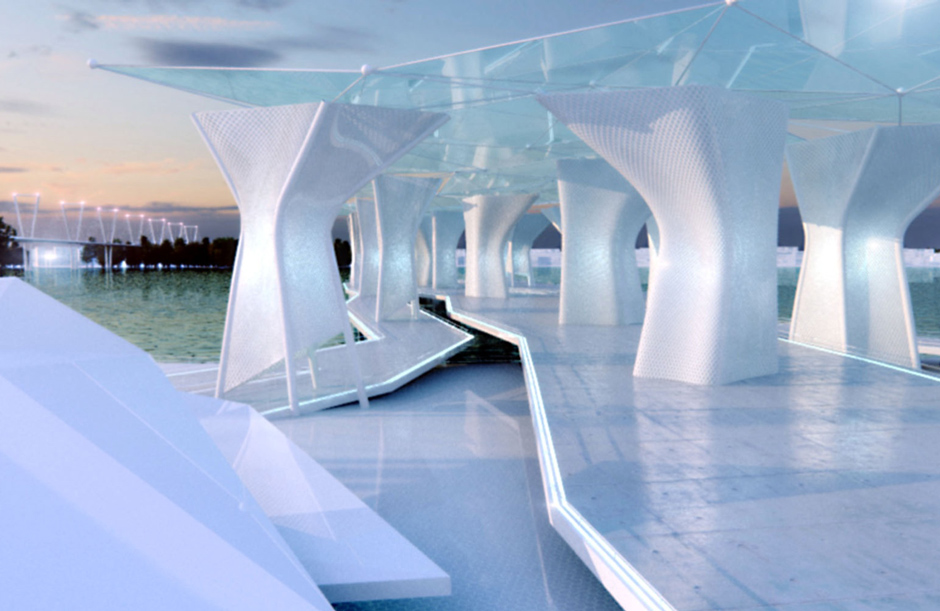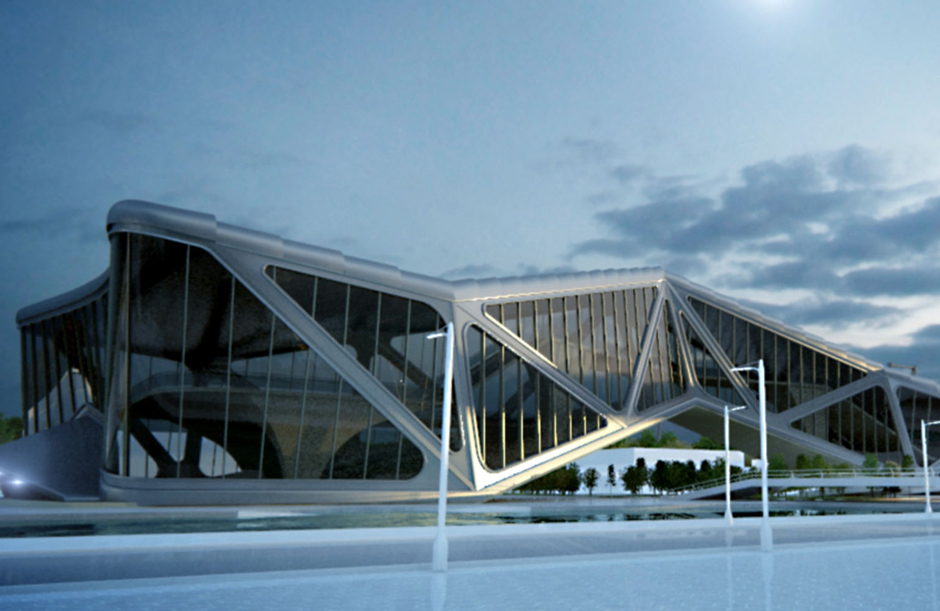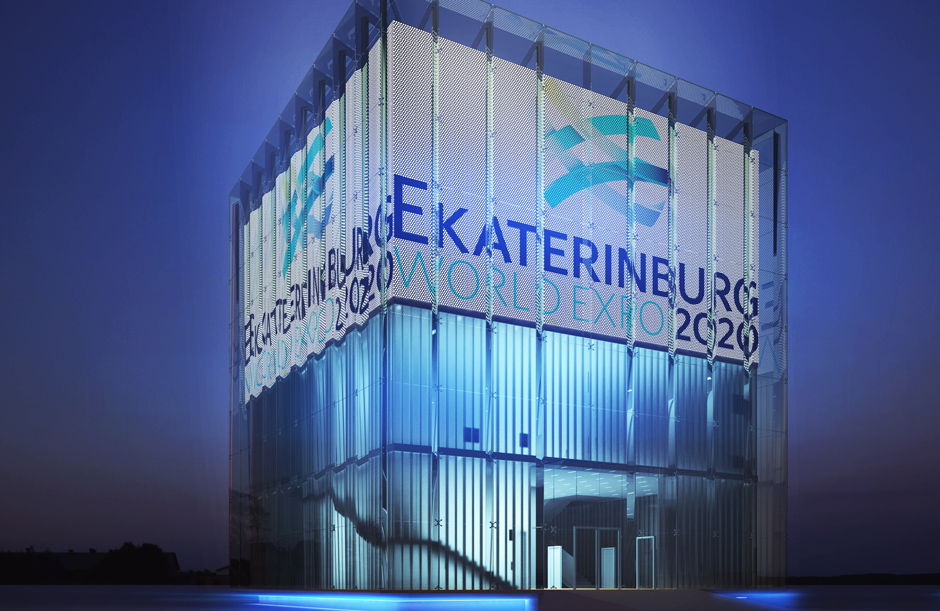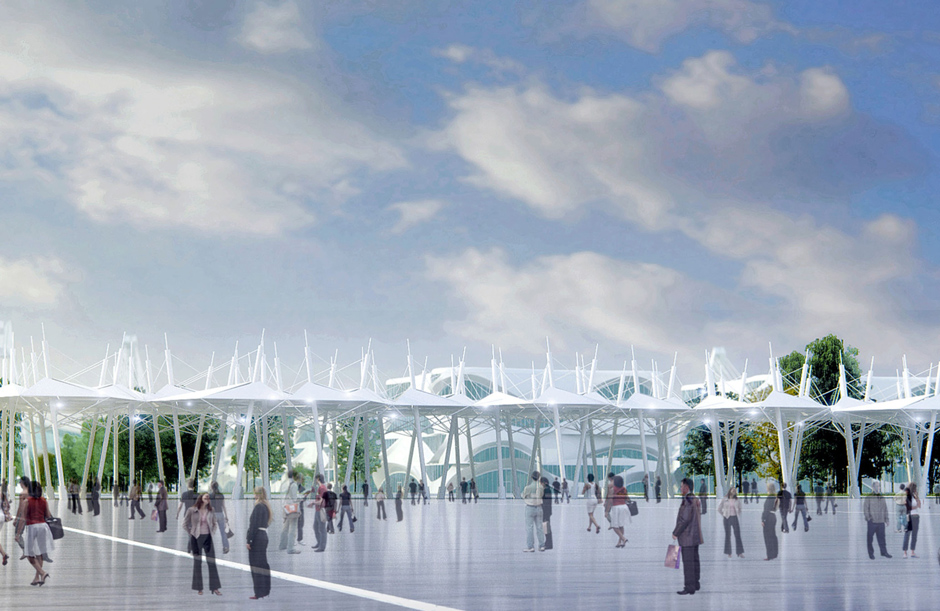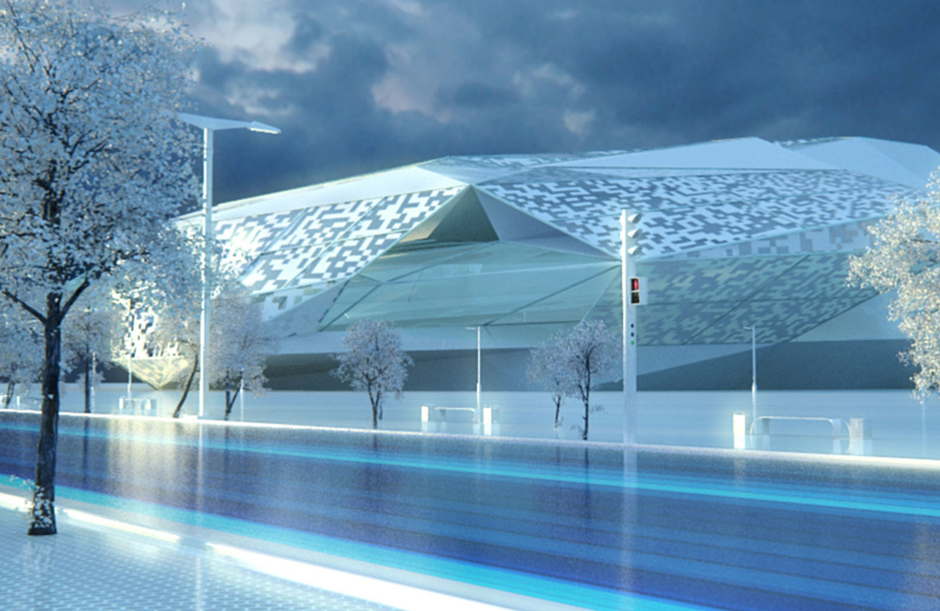EXPO 2020
EXPO 2020
TOTAL SQUARE 5 000 000 sq m
CLIENT ANO "Zayavochnyy komitet EKSPO 2020"
ADDRESS Ekaterinburg
ENGINEERING 2012
About Project
The plot area of about 500 hectares proposed for the EXPO is located in the western part of the city on the picturesque shore of the Upper Iset pond, 3 km from the center of Ekaterinburg and close to the border that separates the European and Asian parts of Russia.The principal plan of the city is the development of this territory. The southern part, adjacent to the Novo-Moscow highway and Metallurgists street, will be built up with residential areas, the shoreline is reserved for recreational and entertainment facilities and the western part involves the construction of a large cultural and business center, a complex of sport facilities and a zoo. The basis for the formation of the residential areas is a continuation of existing Tatishcheva and Crowley streets. Social and business zone is adjacent to the Maloe-Koltso highway, which will be laid on the projected bridge over the Upper Iset pond. In the build-up area there will be a large transport interchange terminal, including: a bus station, servicing intercity and inner city transport; terminus of the existing subway, that passes through the center of the city; terminus railway line passing through the planned bridge over the Iset Pond and intercepting the parking for passenger transport, arriving into the city from the west.
Other projects
"Krasnaya Ploshchad" tourist complex and a yacht marina in the village of "Bolshoye Goloustnoye"
Определяем вектор развития посёлка на озере Байкал и учитываем местную культуру

