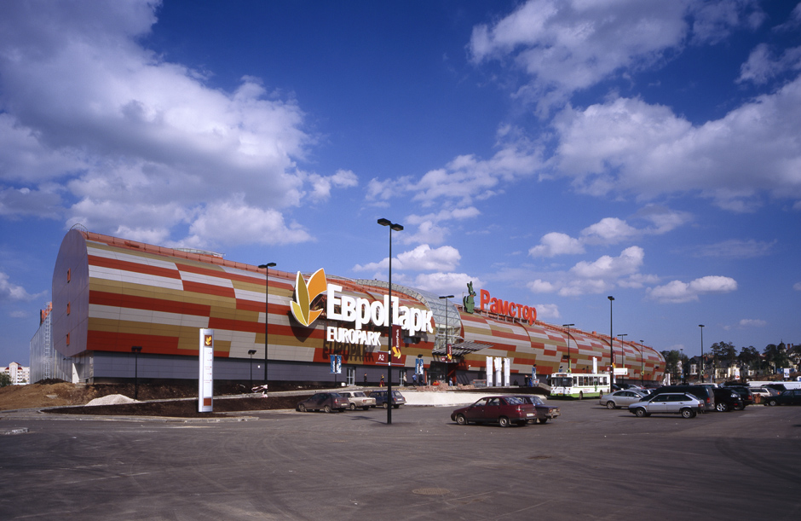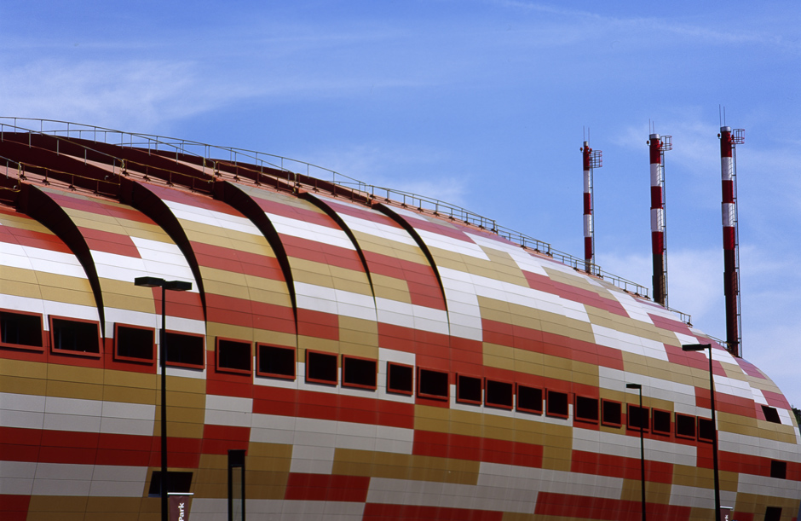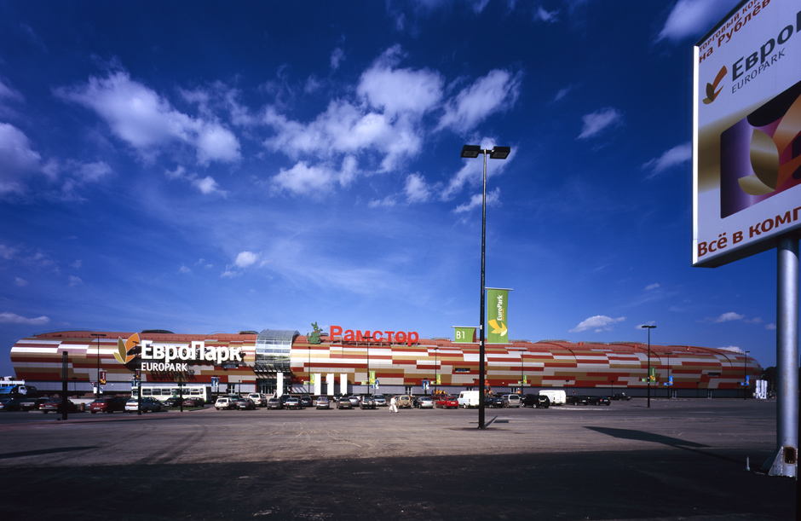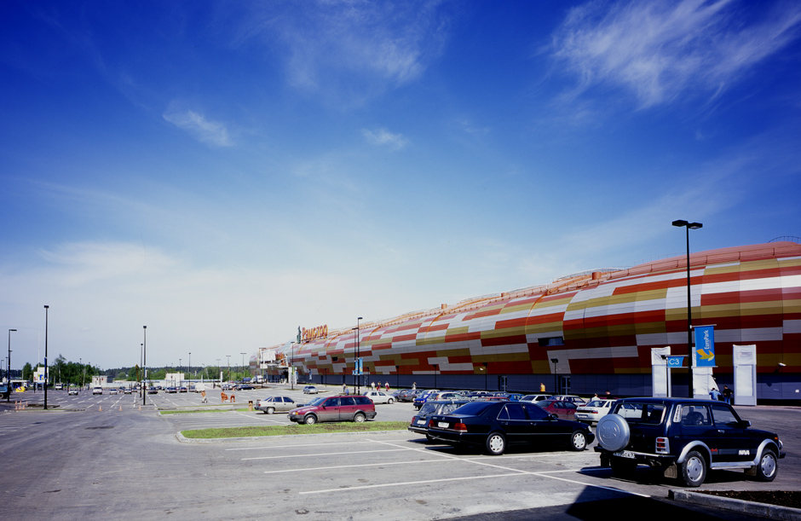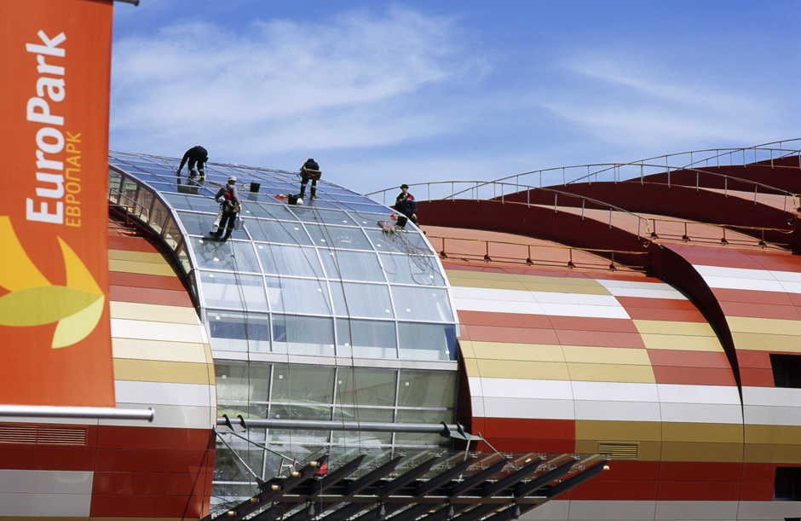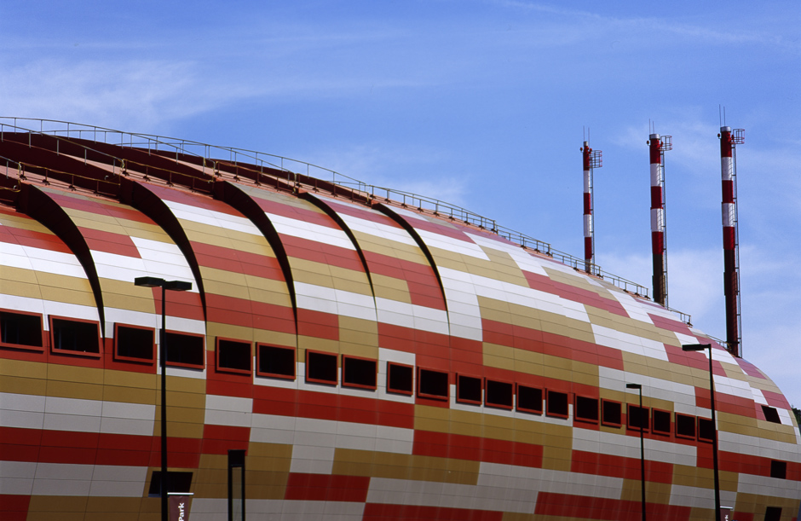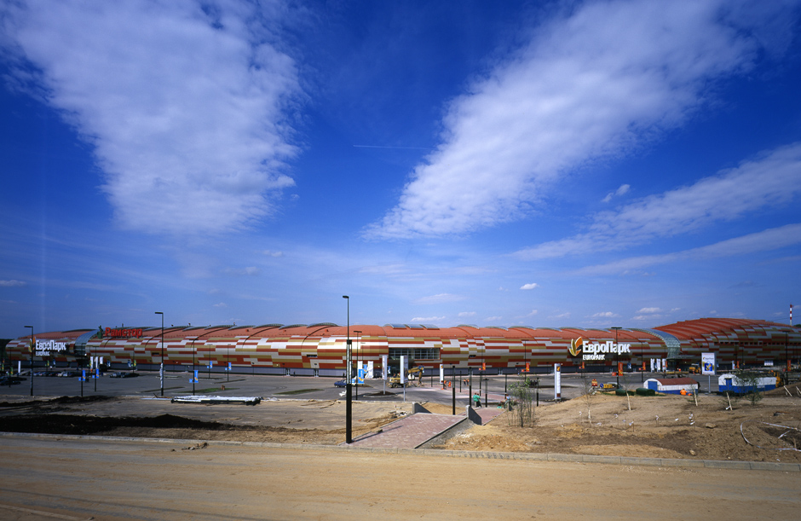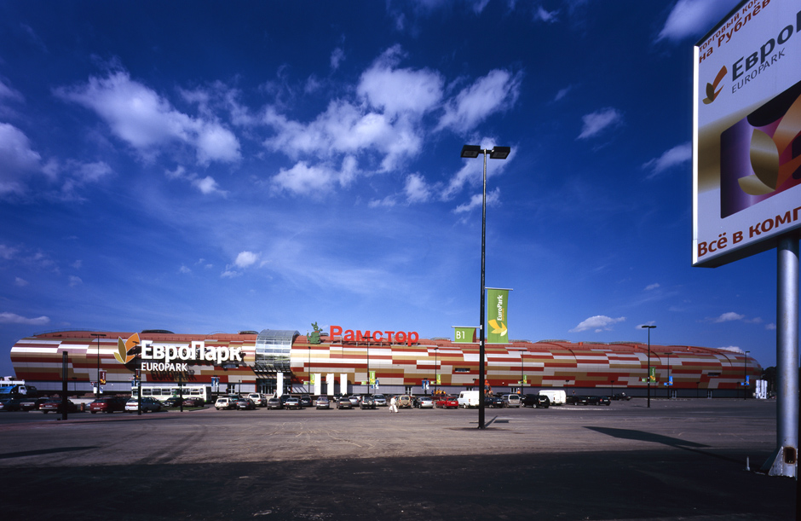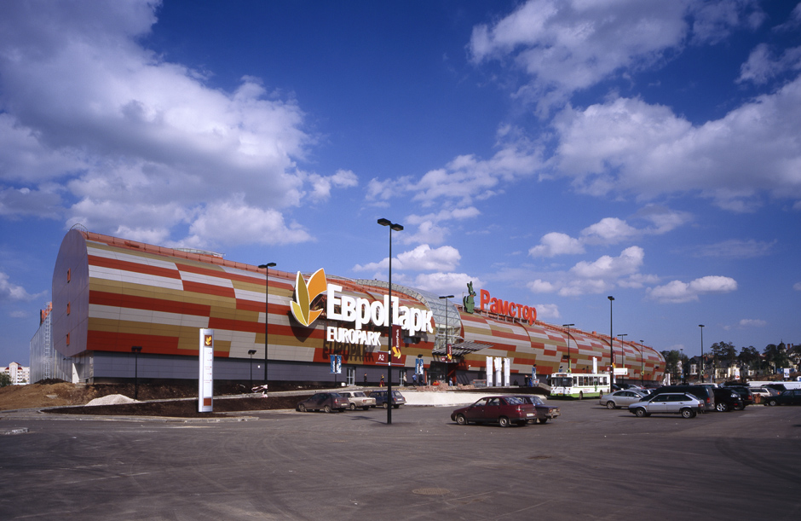Europark
”Quality Architecture – 2009” Award
TOTAL SQUARE 86 790 sq m
CLIENT JSC "Centurion Alliance"
ADDRESS Rublevskoe sh., D.62
DESIGN 1999 – 2004
CONSTRUCTION 2004 – 2005
About Project
The urban context defined the volumetrics and the floor-plan layout unusual for a shopping mall: irregular foot-print shape and curved facades. The major city utilities, running through the site, made part of the building-front setback from the Rublevskoye Shasse front-line. Among numerous options, a concept with a continuous façade surface, smoothly wrapping the turning point, and with entrances distributed evenly has been finally chosen. The significant grade change with the ground zero laying much lower the street level made the roof highly visible – and made it work as the 5th façade.It is wrapped in the curved skin, too, with the skylights piercing it above the gallery space. This creates a 'variable scale' effect: the scale is decreased by the vanishing upper part of the curved façade when observed from the close-up points; while at the glance from the highway, the façade and roof designed as a single surface make the building look bigger. The color layout stresses the shape, and the gradually and smoothly elevated multiplex volume completes the impression of the organic nature of the building.
Other projects
"Krasnaya Ploshchad" tourist complex and a yacht marina in the village of "Bolshoye Goloustnoye"
Определяем вектор развития посёлка на озере Байкал и учитываем местную культуру

