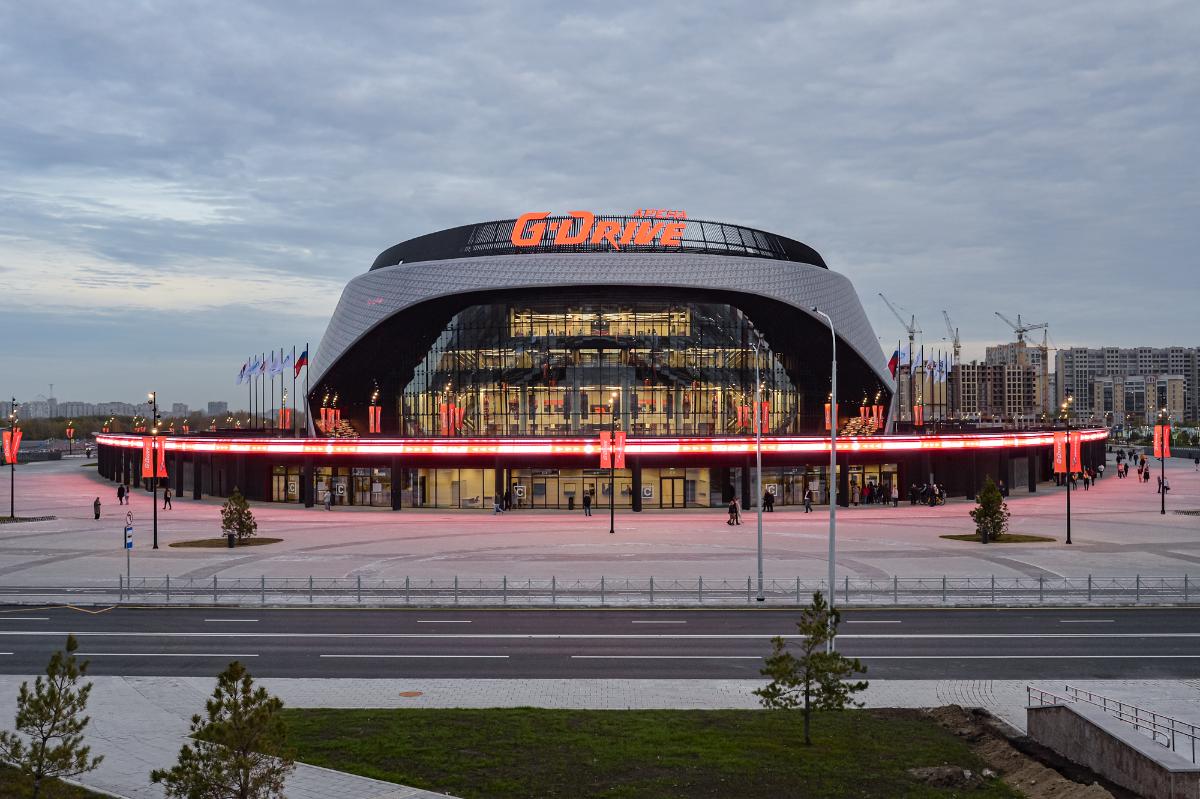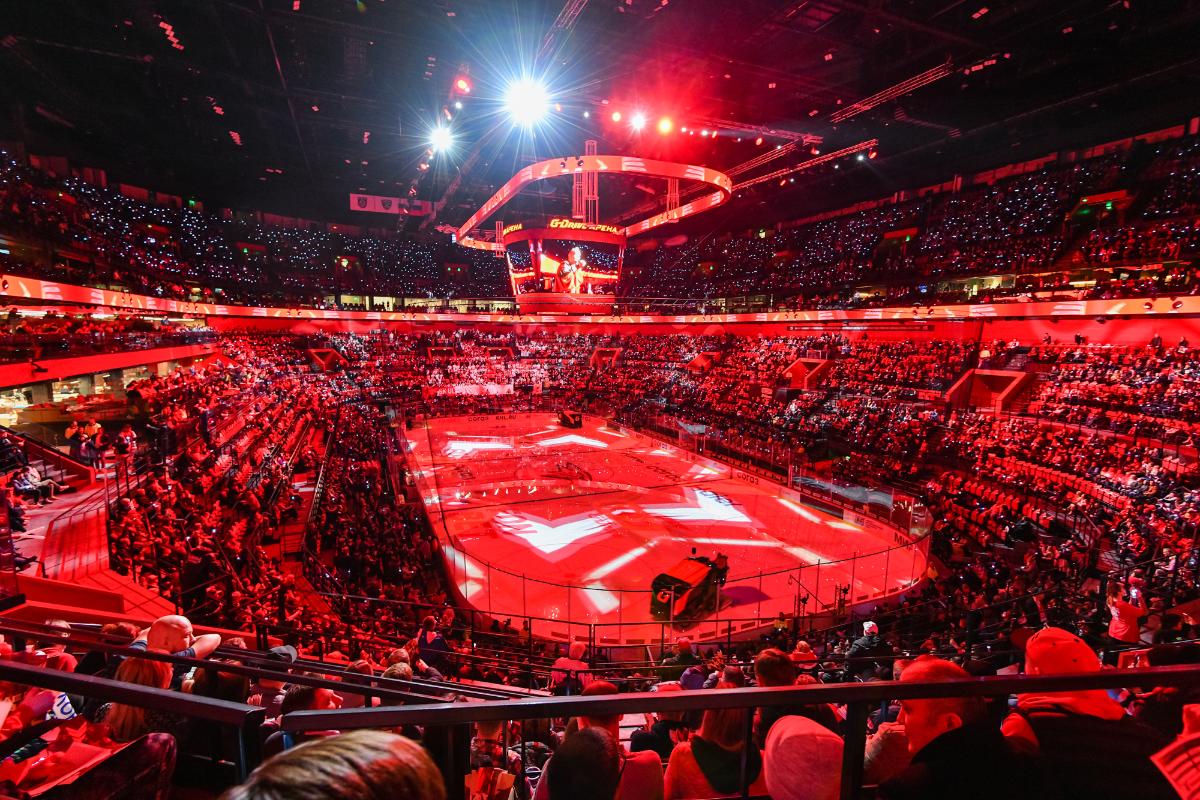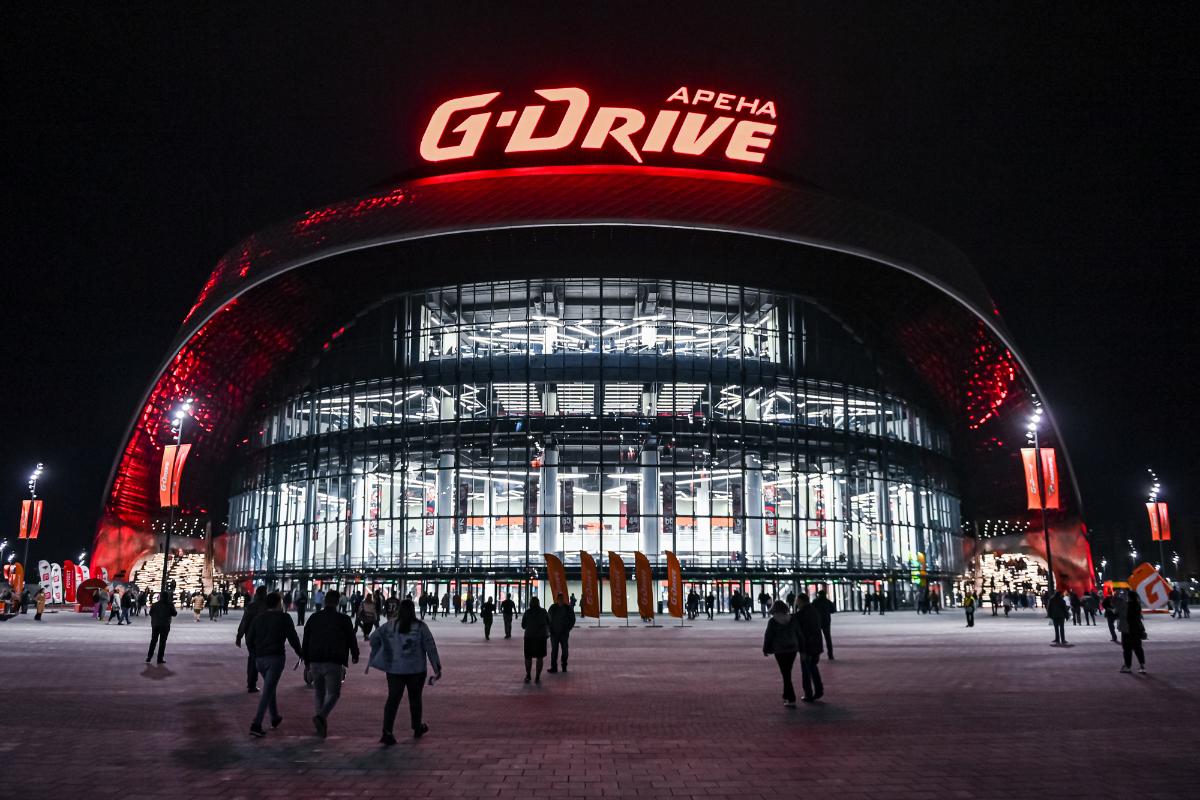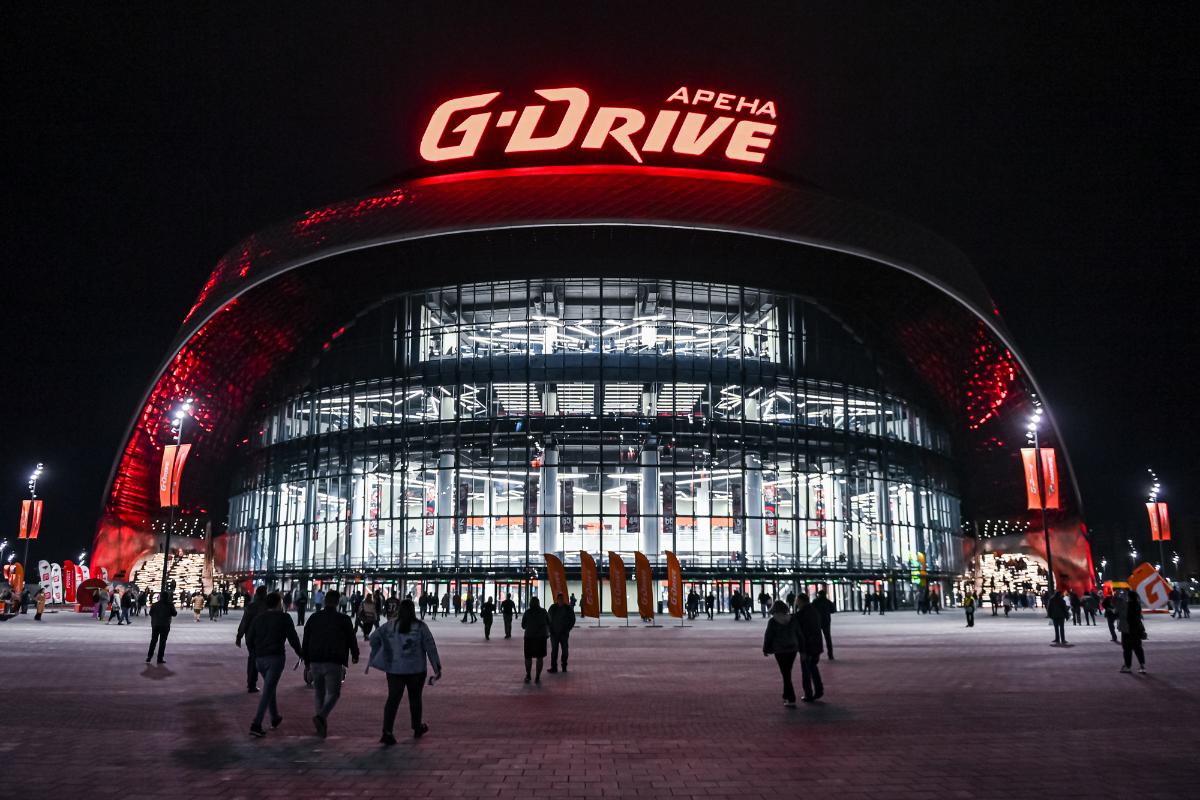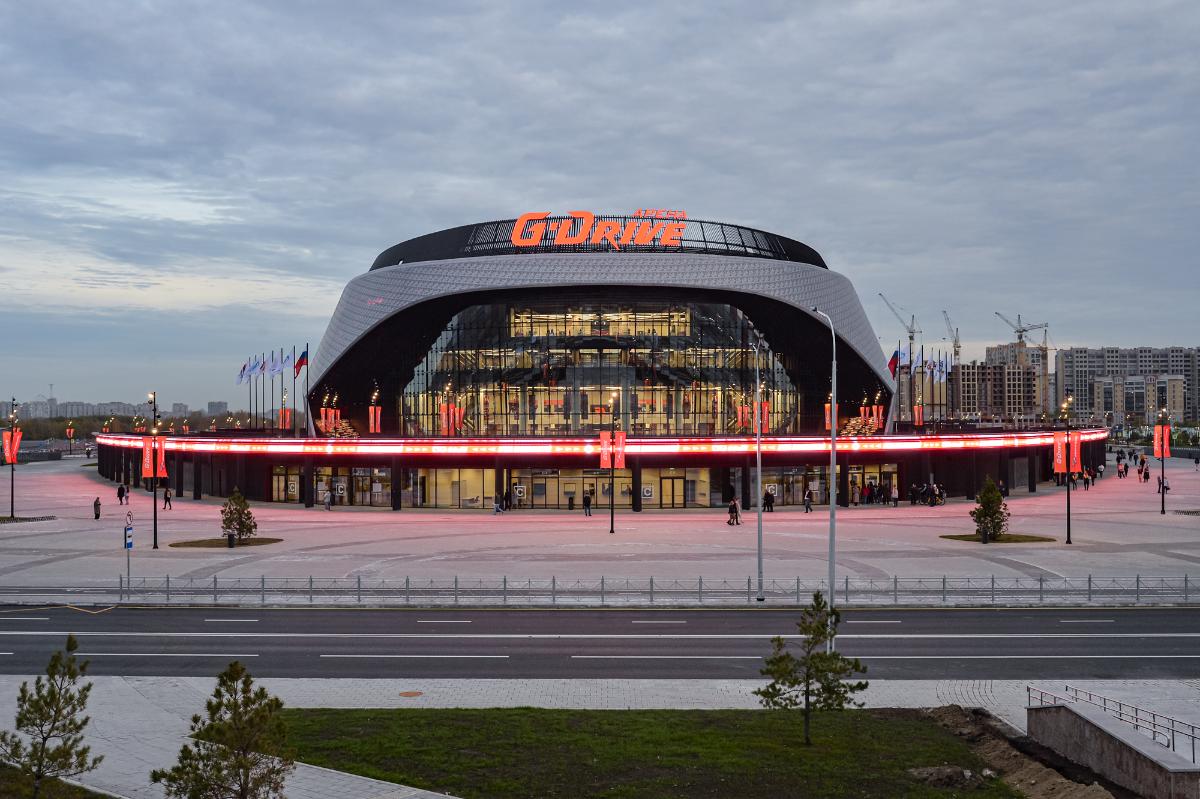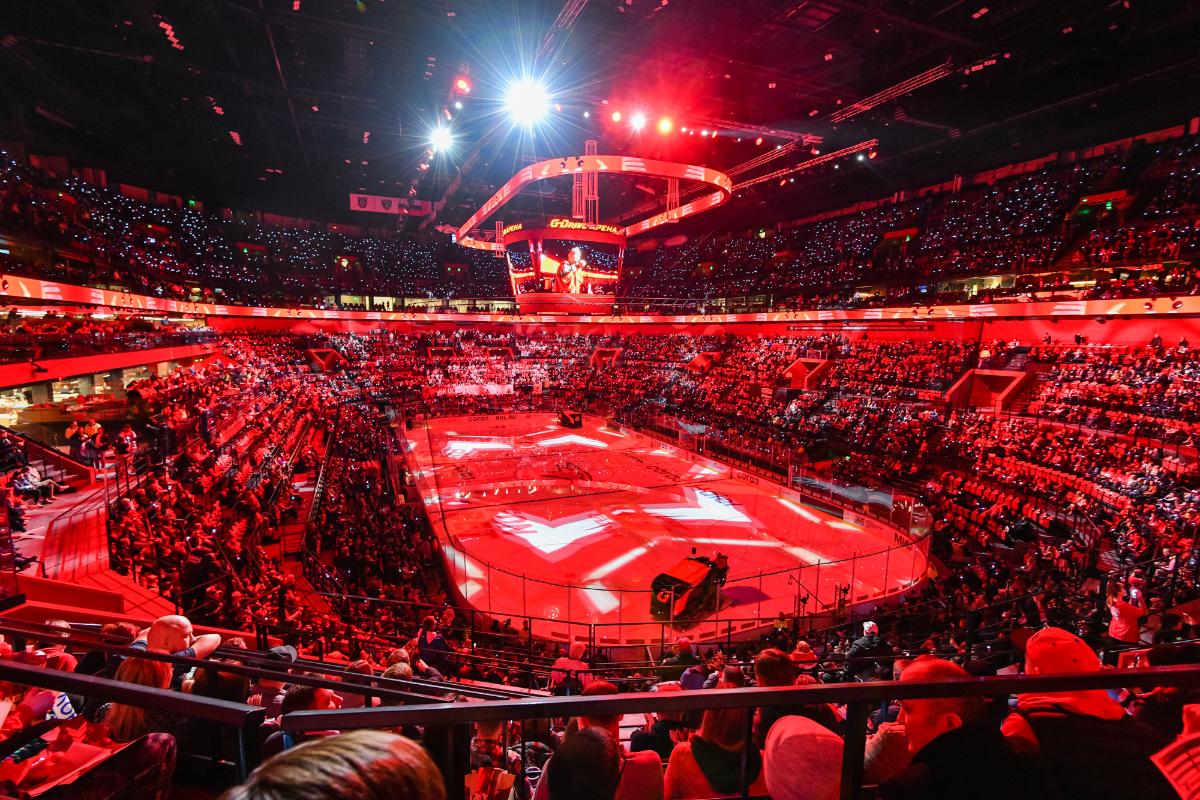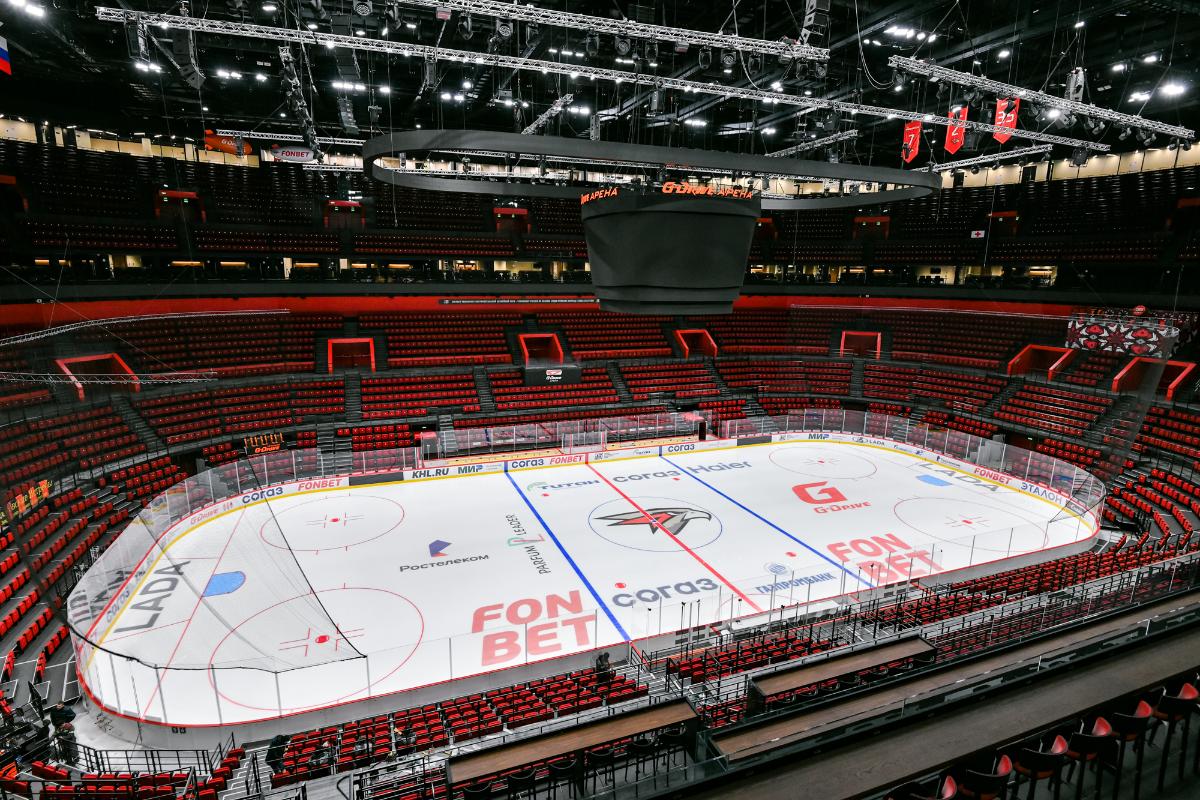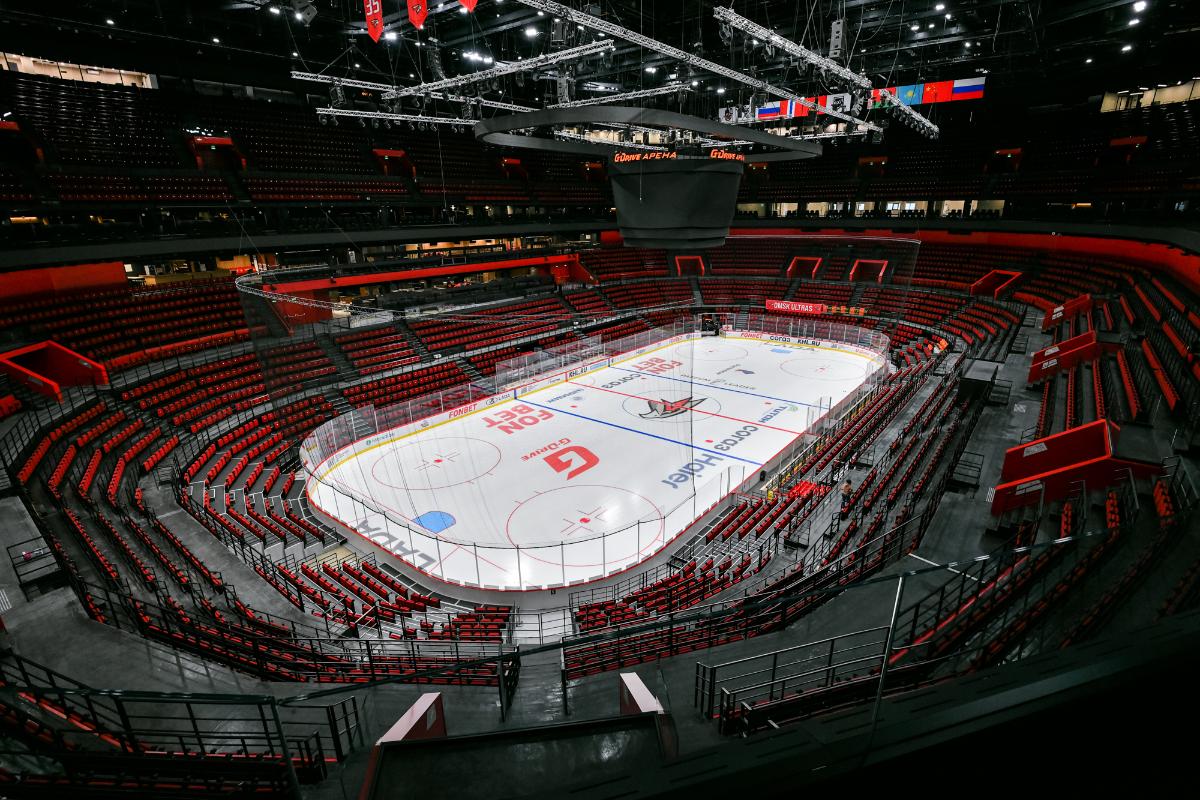G-Drive Arena Omsk
Project Characteristics
TOTAL AREA 64 sq.m.
DESIGN 2019-2020
CONSTRUCTION 2020-2022
ADDRESS г. Омск, ул. Лукашевича, 35
About Project
The multifunctional sports complex "Arena", which received the commercial name G-Drive Arena, is a unique facility, the design and implementation of which was carried out by a highly qualified team from various organizations. ABD architects has developed the primary design documentation.The six-storey arena with an area of over 64 thousand square meters is designed for 12 thousand spectators. The arena was erected on the site of the dismantled emergency building of the Omsk Arena. The territory for landscaping and placement of additional infrastructure was developed in the complex.
At the request of the Client, a number of additional structures were designed, such as spectator inspection pavilions, storage rooms and vehicle checkpoints. The points of contact with the existing urban transport network and landscaping have been worked out. Designed park areas using small architectural forms and architectural lighting. The area around the projected sports complex is used for walks and recreation of citizens, and can also be used for citywide cultural events. The arena building is designed with a solid oval-shaped volume, taking into account the configuration of the site and terrain, accents on the movement of visitors and the existing development around the complex.
The main space of the building is occupied by an ice bowl with multi-level stands for spectators. Large spaces are reserved for the club's sports facilities and guest teams, as well as for retail areas. The complex has an exhibition hall, a flagship store, food outlets and public spaces on all tiers of the stands. The project also provides separate rooms for media and VIP guests. The main attraction of the building is the entrance two-level foyer with a fully glazed facade wall in full height.
When developing facade solutions, the main goal was to create a modern building that stylistically emphasizes the uniqueness of the object. This is a solid glazing of the front part of the building and metal structures around the perimeter. The design provides for a double facade system consisting of two contours. The facade solutions of the main building, all pavilions and checkpoints on the territory of the plots are made in the same style and color.
Other projects
"Krasnaya Ploshchad" tourist complex and a yacht marina in the village of "Bolshoye Goloustnoye"
Определяем вектор развития посёлка на озере Байкал и учитываем местную культуру

