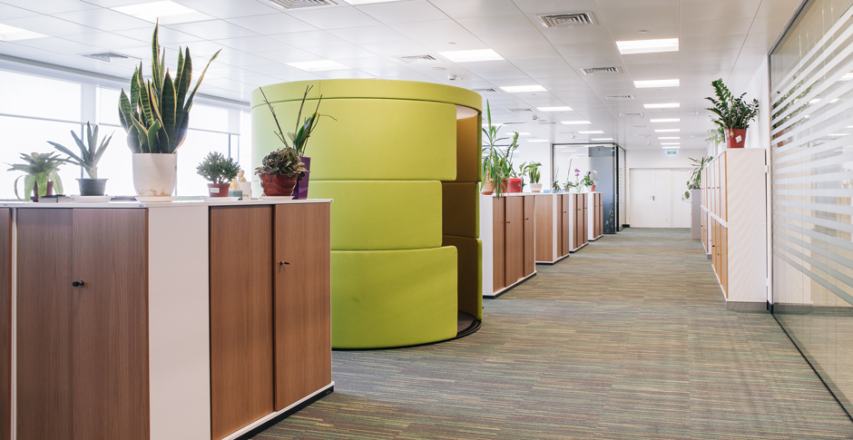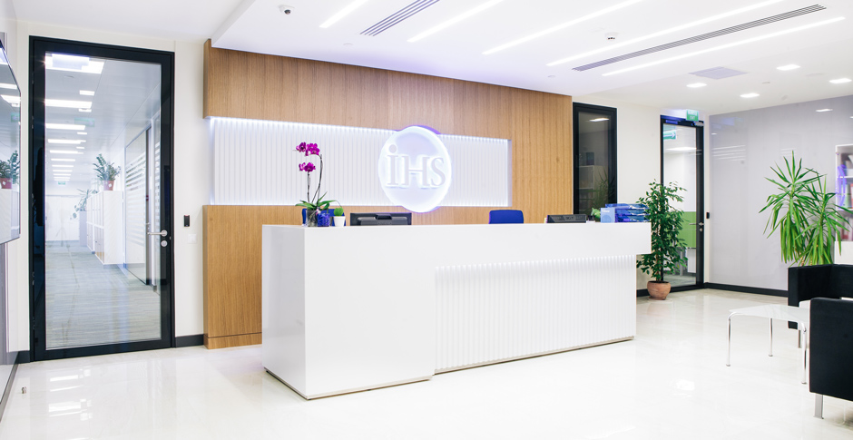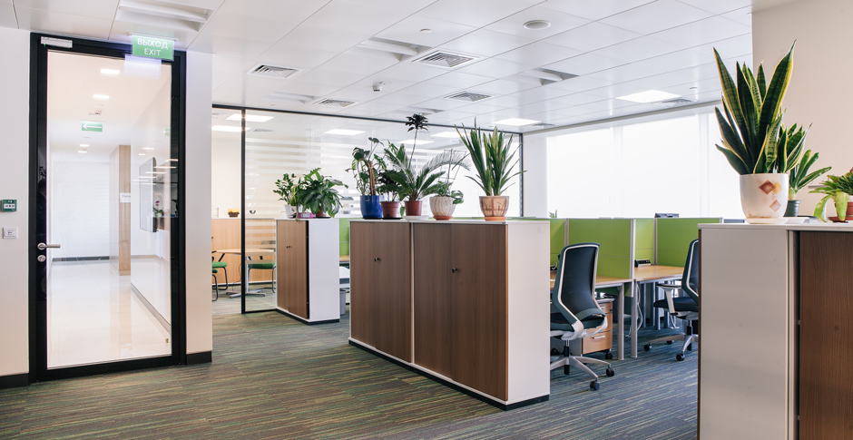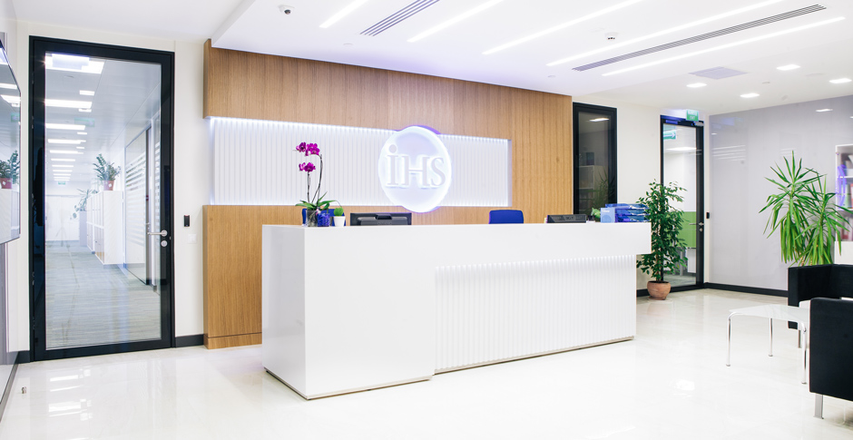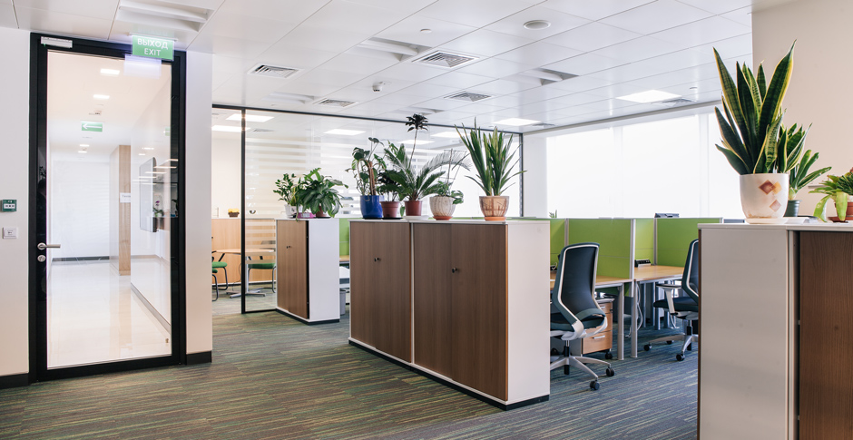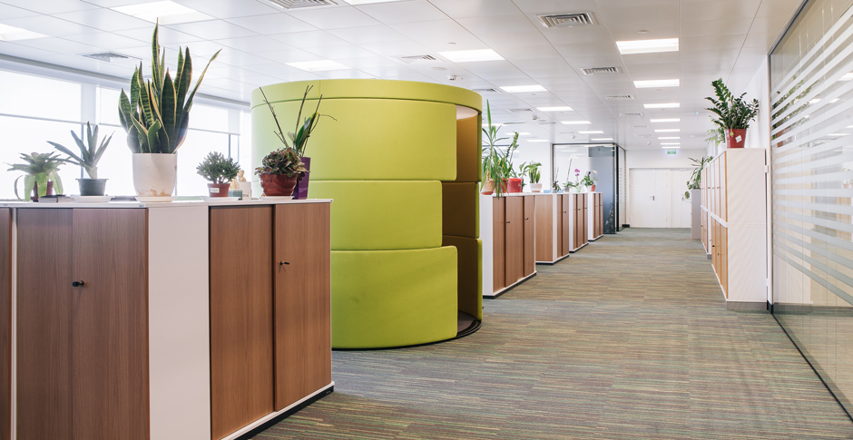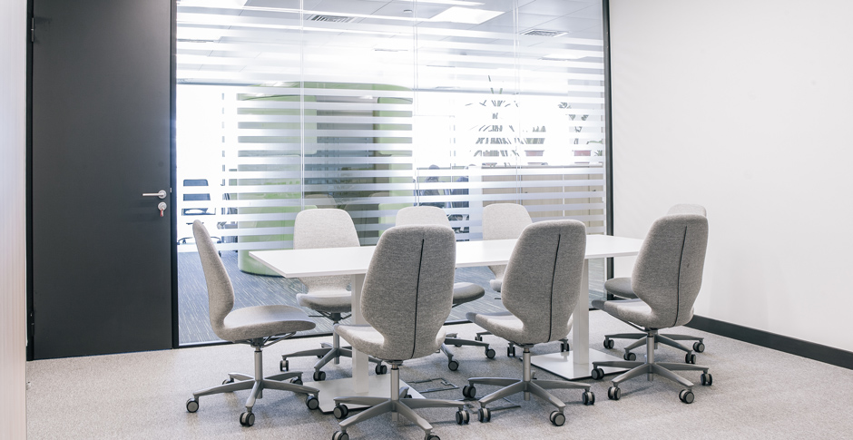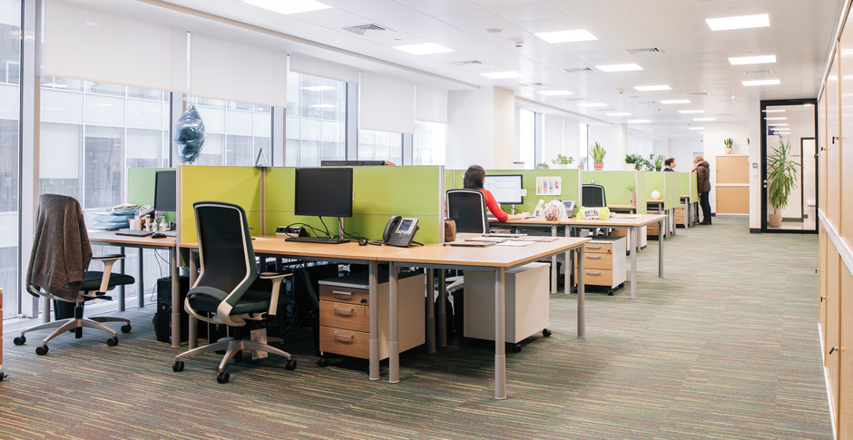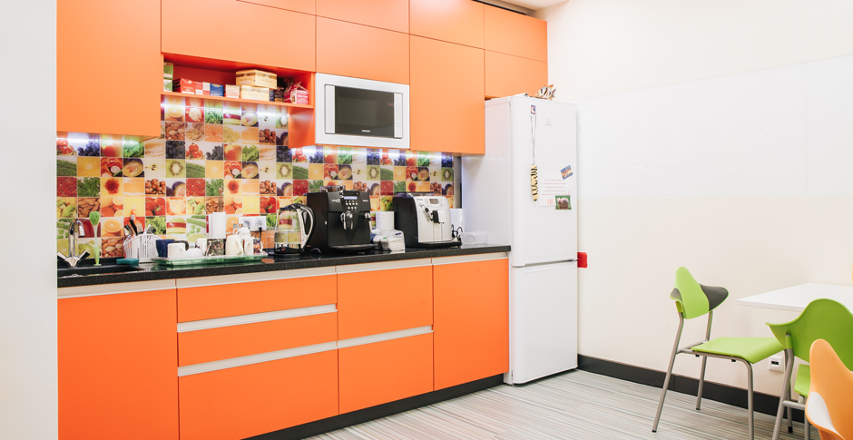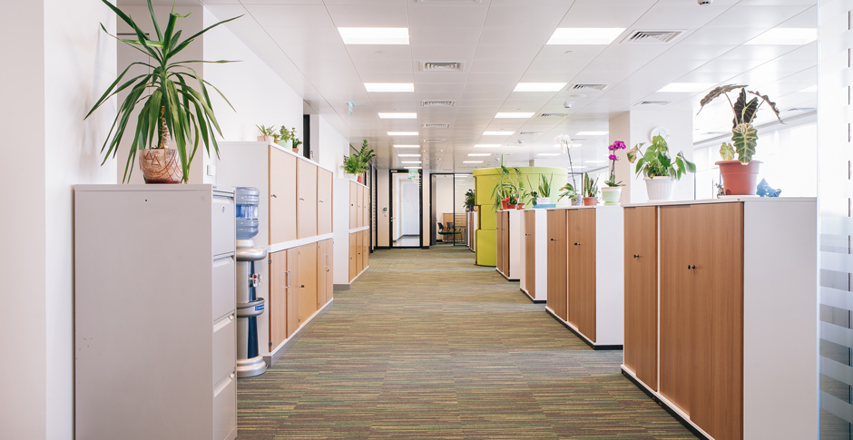IHS
IHS office
TOTAL SQUARE 740 sq m
CLIENT IHS
ADDRESS Moscow, Tsvetnoy Boulevard, 2 BC «Legenda Tsvetnogo»
DESIGN 2014
CONSTRUCTION 2015
About Project
ABD architects had task to create a bright and modern office for the consulting company IHS.Entrance group is made of light materials with a minimum of details. The combination of white corian and light wood contrasts with the dark furniture of the waiting area and the black profiles of the doors.
The working area is designed without unnecessary partitions and walls - in open space format. However, workstations have individual partitions for comfortable secluded work. If there is a need to hold a small meeting, it is very convenient to use the round booth for negotiations.
Office furniture in the working area has a light veneered coating, the ceiling systems are made in white, the partition - in a light green color, which is supported by a pattern of floor tiles. Such bright, but unobtrusive color combination, as well as the presence of landscaping creates a spring mood, and the orange kitchen supports it. However, the meeting rooms have a more restrained color design.
Other projects
"Krasnaya Ploshchad" tourist complex and a yacht marina in the village of "Bolshoye Goloustnoye"
Определяем вектор развития посёлка на озере Байкал и учитываем местную культуру

