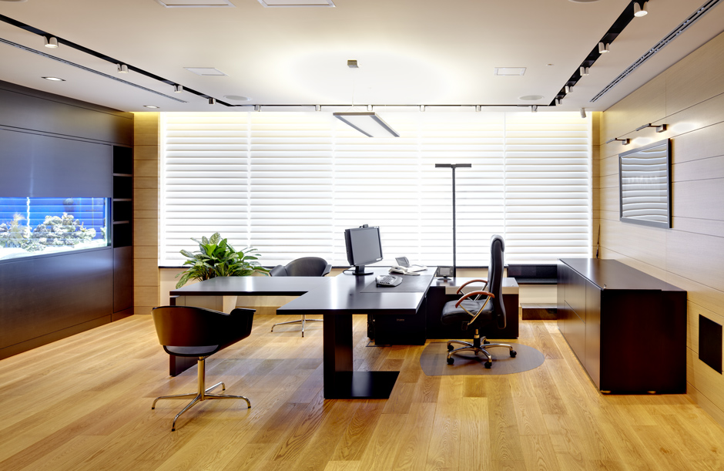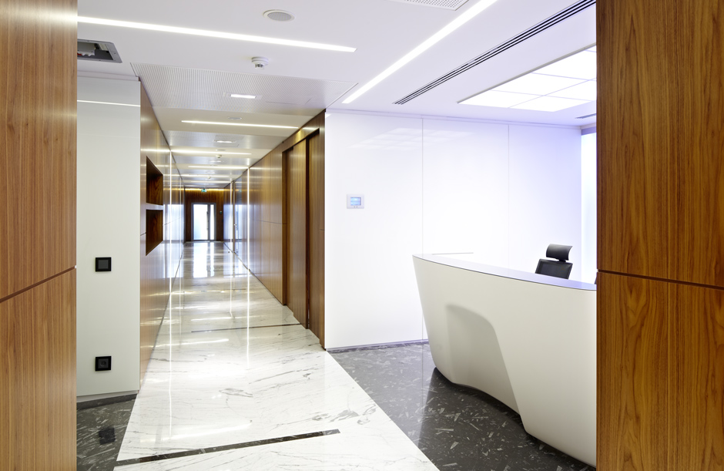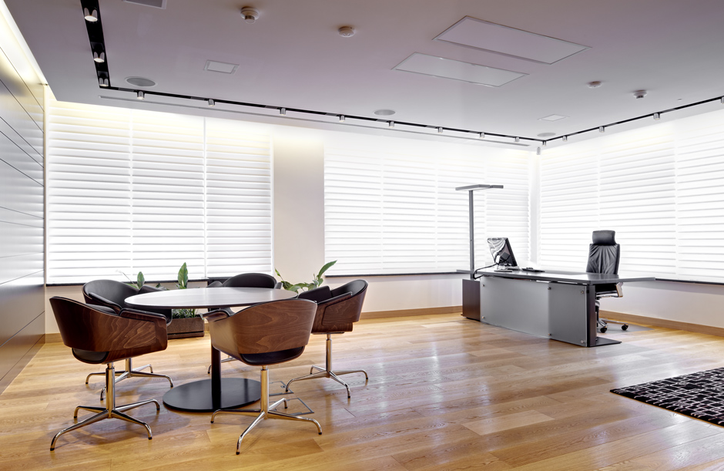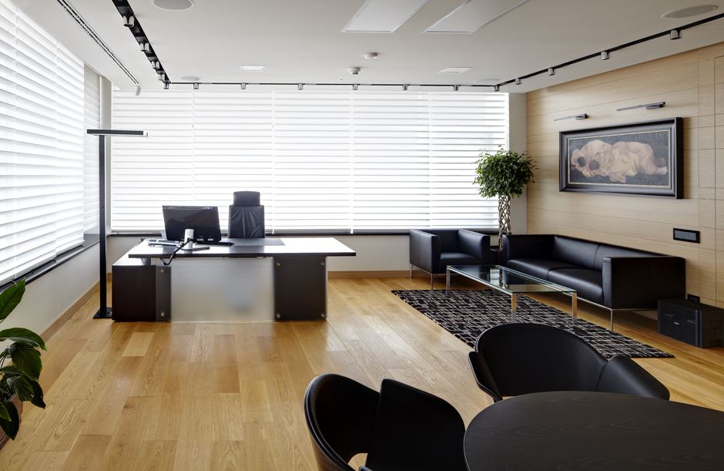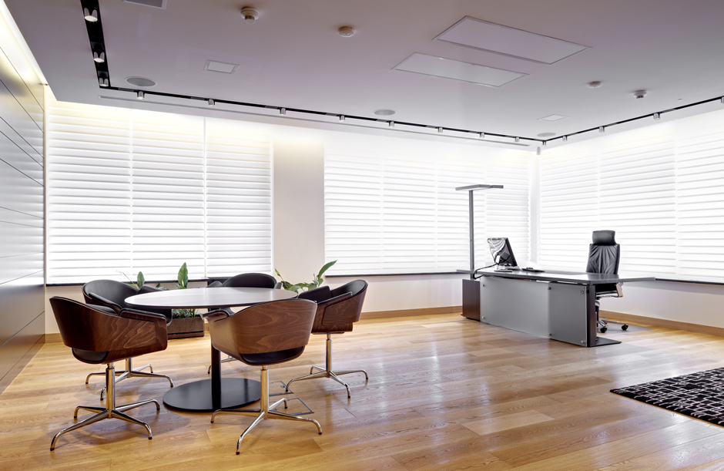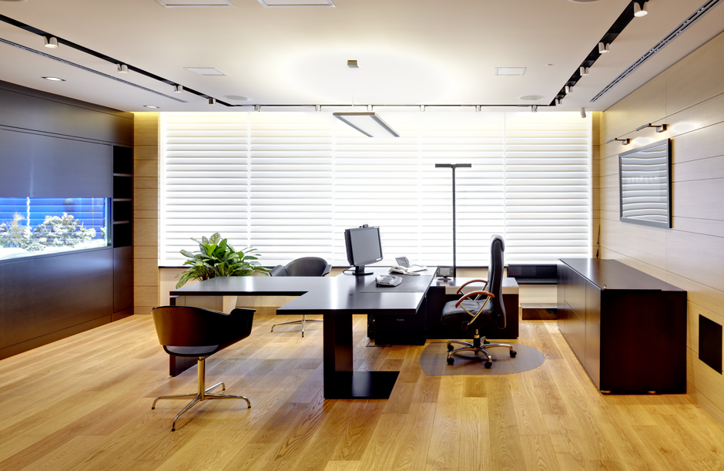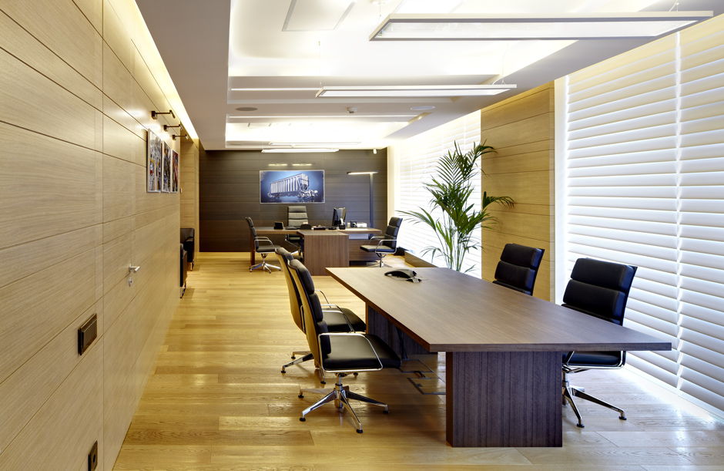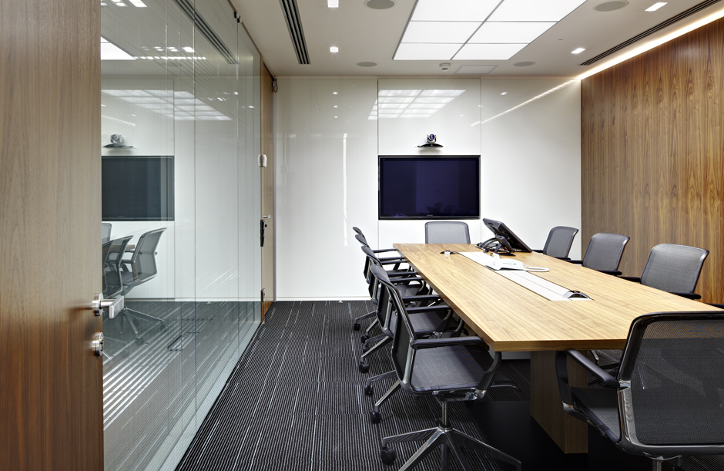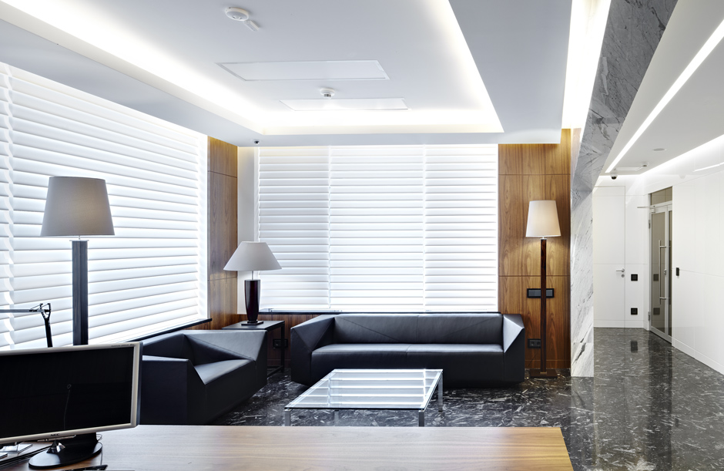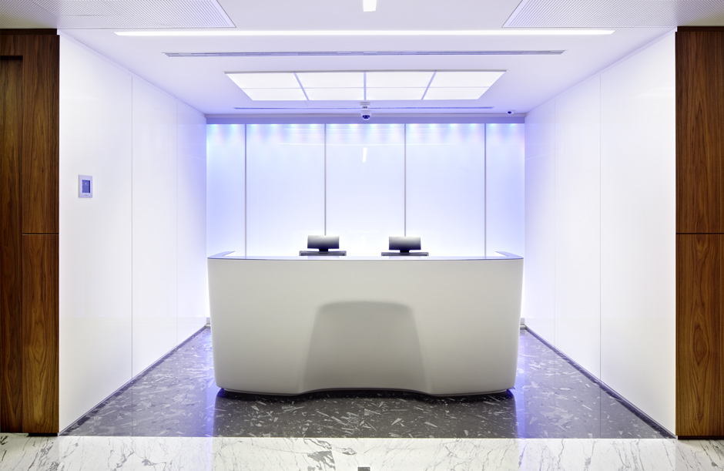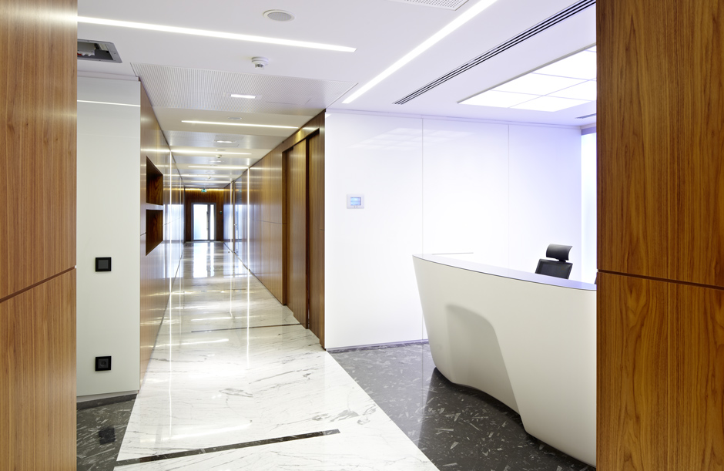IST
IST Group
TOTAL SQUARE 6 500 sq m
CLIENT IST Group
ADDRESS Moscow, 5 Stary Tolmachevsky per.
DESIGN 2011
CONSTRUCTION 2012
About Project
The design concept of the office is simple - well-planned and organised working area, the main aim of which is to have a purposefully formed spacious area for the employees. On each floor there are several structures, some of which can interact with each other, while others are separated. Each department was provided with an open space area with dedicated offices for the leaders, meeting rooms and recreational facilities. Many of the rooms and offices of heads of departments have glass partitions, proposing both privacy and the opportunity to see each other in the working process.Other projects
"Krasnaya Ploshchad" tourist complex and a yacht marina in the village of "Bolshoye Goloustnoye"
Определяем вектор развития посёлка на озере Байкал и учитываем местную культуру

