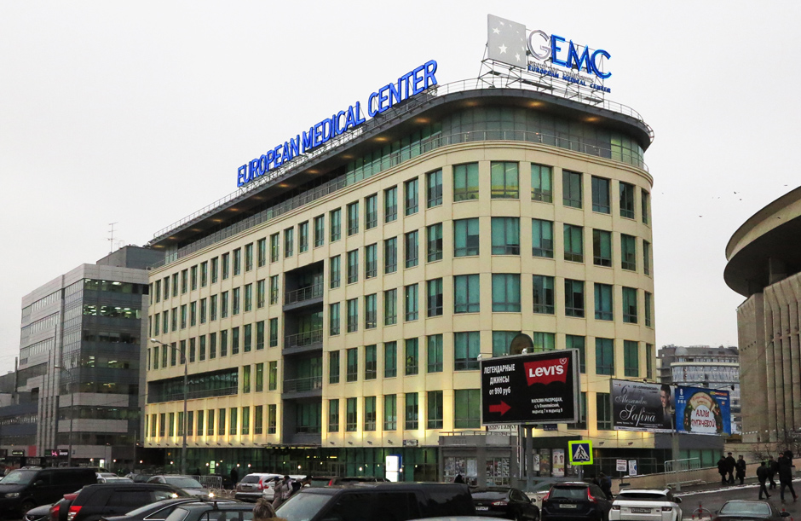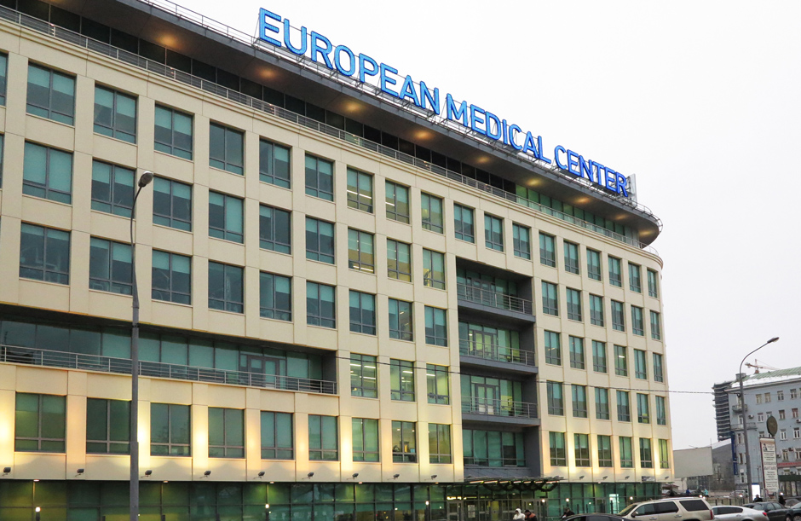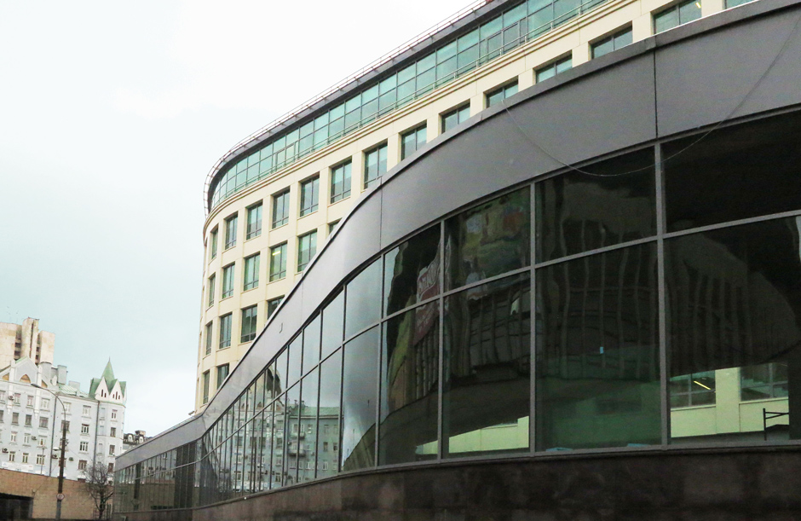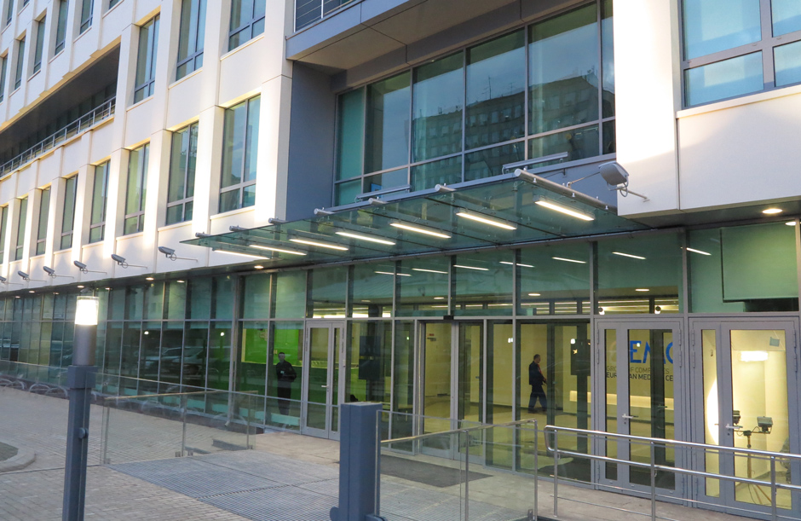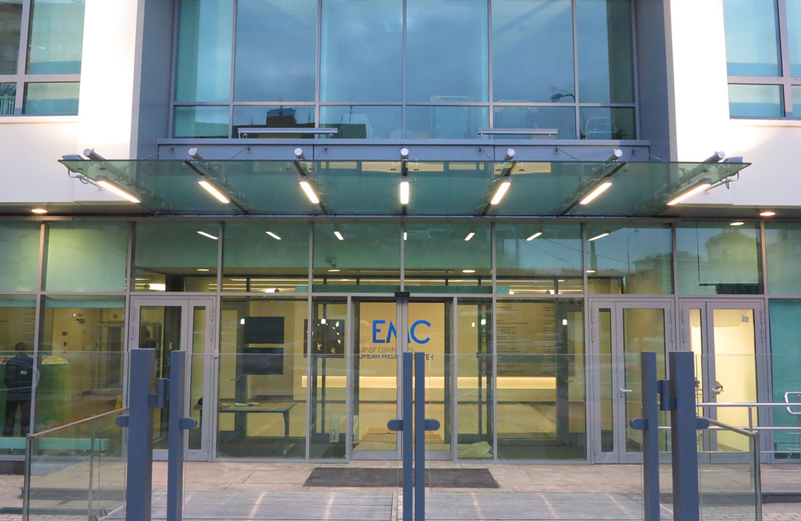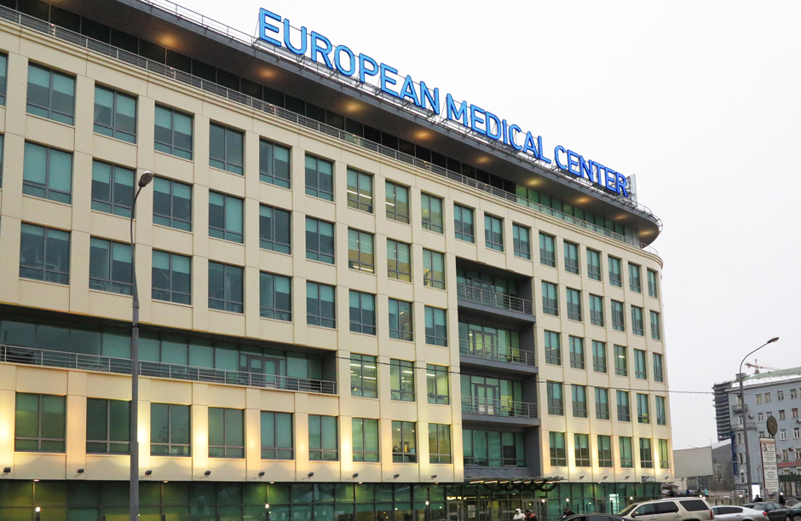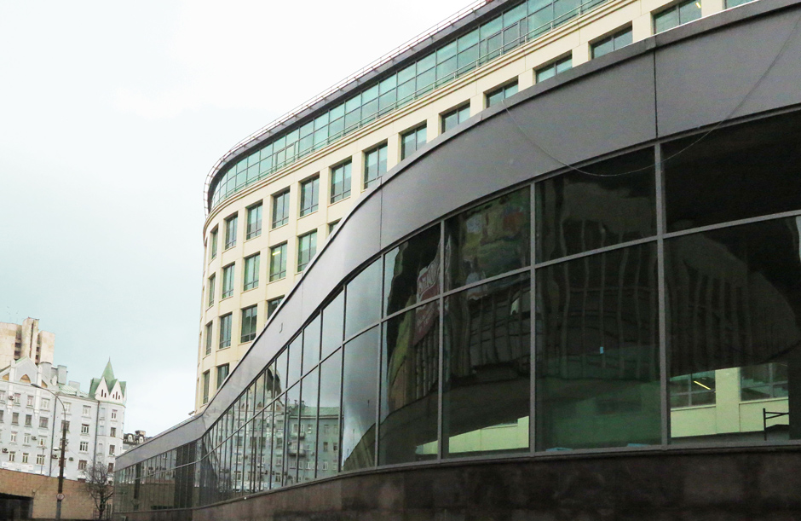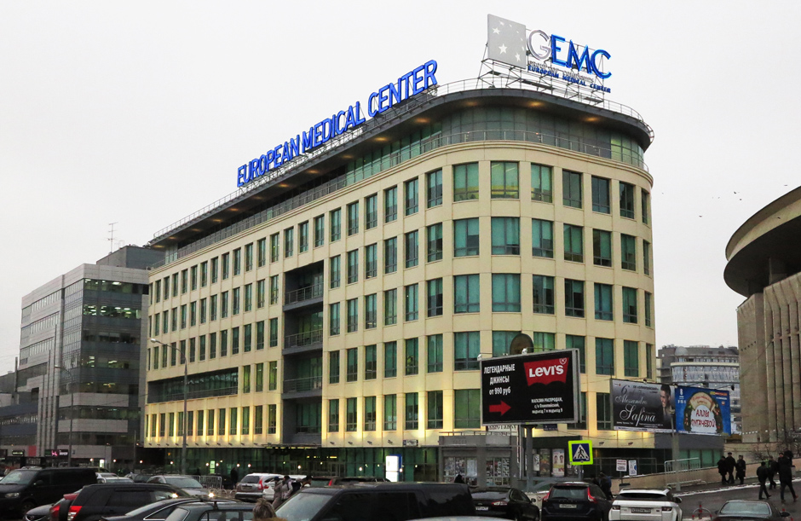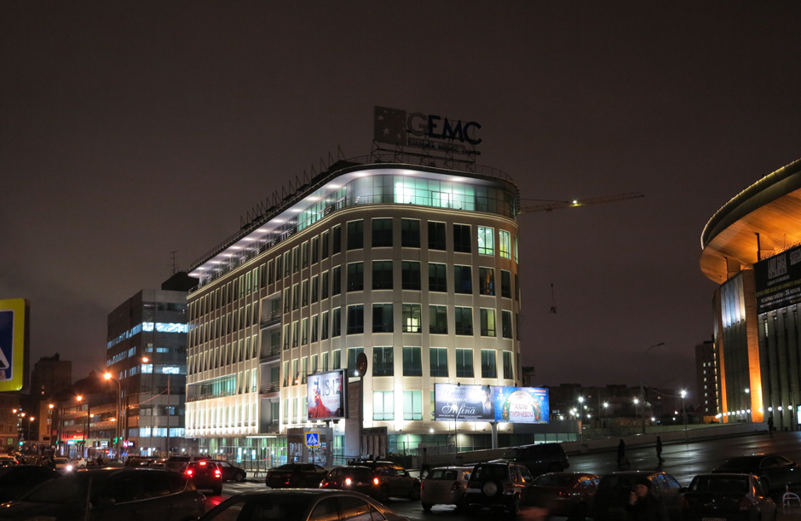EMC Clinic
TOTAL AREA 15 400 м2
ADDRESS Shchepkina 43
CLIENT Sibirskoye podvorye
DESIGN 2010 – 2011
CONSTRUCTION 2012
About Project
Designed building located in the Central Administrative District at the address: Shchepkina 43 at the intersection of the street and the entrance esplanade Shchepkina sports complex "Olympic" near the exit of the metro station "Prospect Mira", two hundred meters from the street Prospekt Mira. Allotted plot of land bounded on the east street Shchepkina north esplanade entrance to the sports complex "Olympic" on the west travel and stylobate part of the sports complex "Olympic", the south building of the complex cultural and business center of the Republic S.Osetiya-Alania. The relief decreases from the street Shchepkina to travel around the sports complex. Difference in area of about 2 m.<br><p>
<img src="http://abd-architects.ru/upload/iblock/3af/3afff103ca52d49f56f41e4a2f614993.jpg">
</p>
<br>
The project provides for the construction of a 7-storey building with a parking lot located on the 2nd floor. Part of the walls (2nd-6th floors) is made in the form of a hinged ventilated facade with the use of metal composite panels of the cassette type. Above the courtyard part there is a canopy on supports at the level of the 2nd floor. The courtyard part under the canopy (along the outer border of the canopy) is glazed with safety glass using a metal profile that separates the inner territory of the building from the bypass pedestrian zone of the sports complex.<br>
<p>
<img src="http://abd-architects.ru/upload/iblock/512/512a6d1ff4190437fd807373529b6f8d.jpg">
</p>
<br>
Durable high-quality materials are used in the decoration of facades. Exterior walls are aluminum facade structures with finishing of blind surfaces with composite aluminum panels "Alpolic". The first floors are monolithic reinforced concrete walls with decorative plaster. The base is finished with natural granite. The windows are single-chamber double-glazed windows in metal bindings. Roofs are flat rolled with an internal drain. The architectural accent of the building is given by the vertical rhythm of metal composite panels and the curved end walls.
Other projects
"Krasnaya Ploshchad" tourist complex and a yacht marina in the village of "Bolshoye Goloustnoye"
Определяем вектор развития посёлка на озере Байкал и учитываем местную культуру

