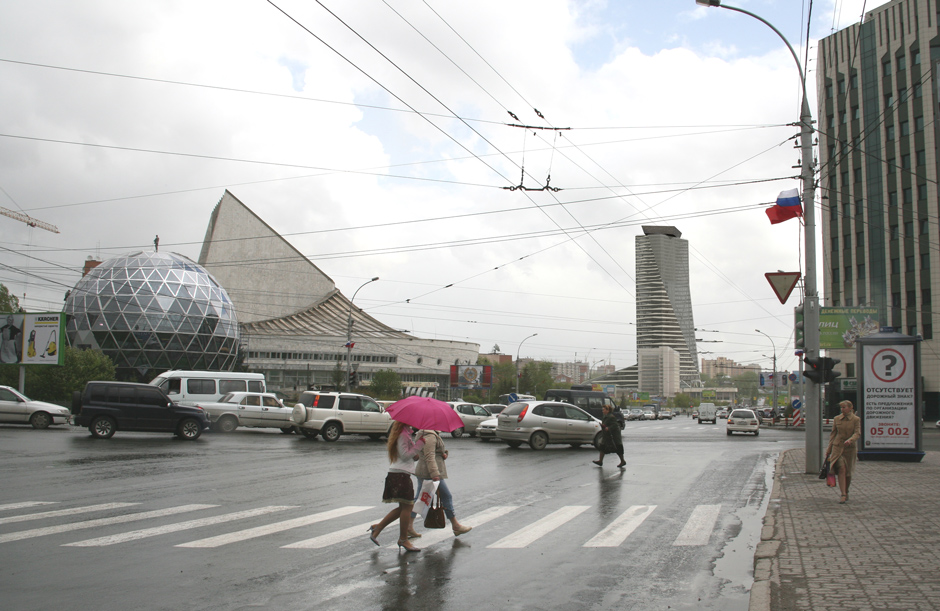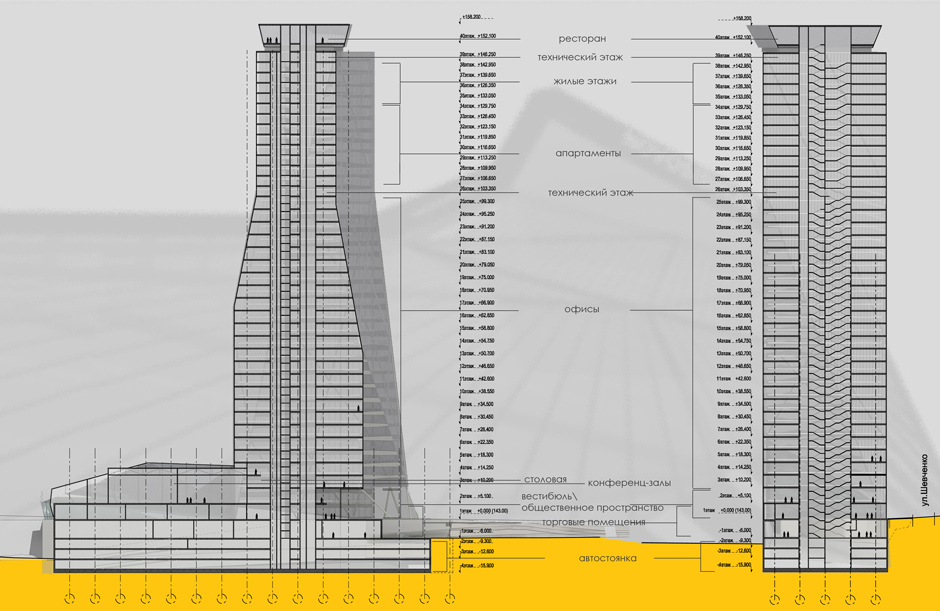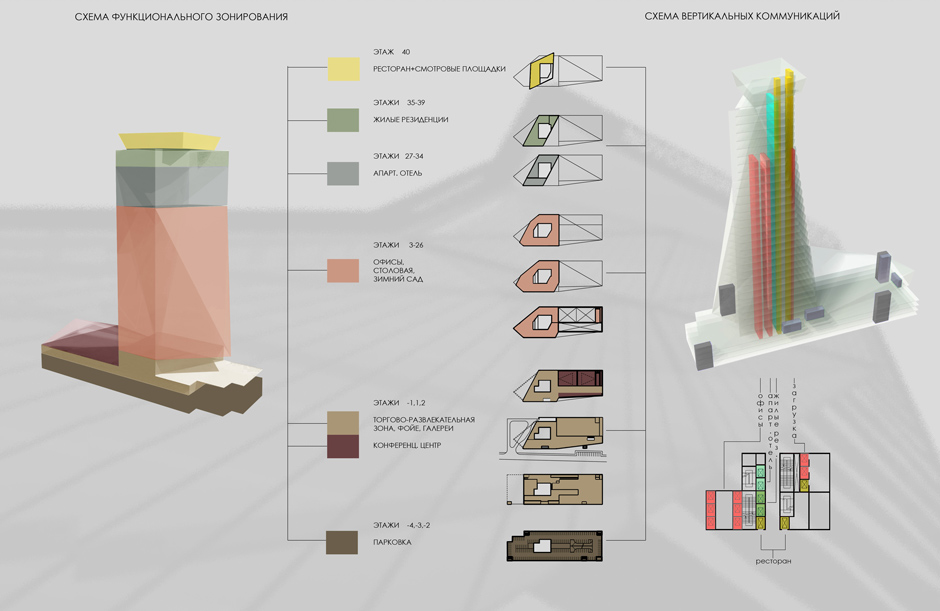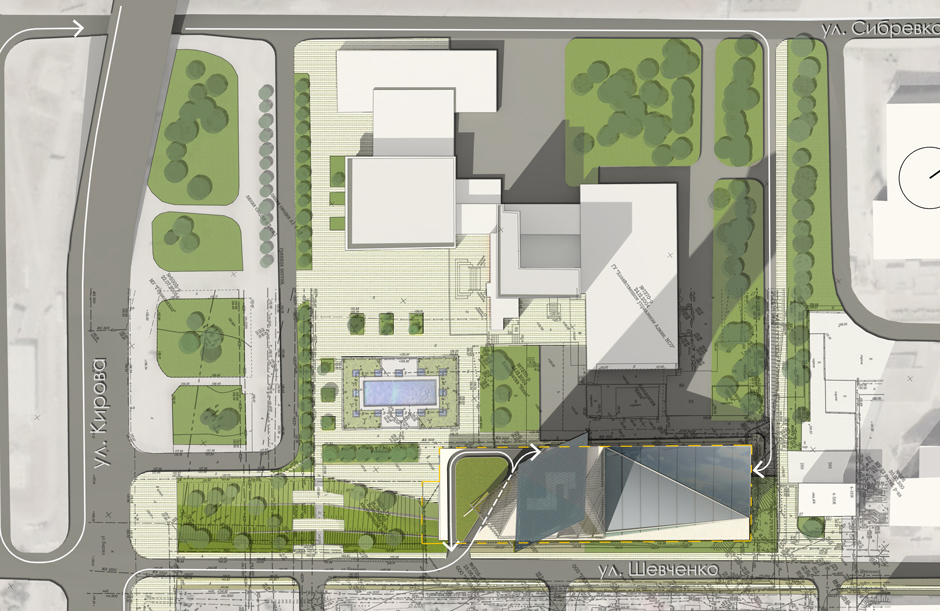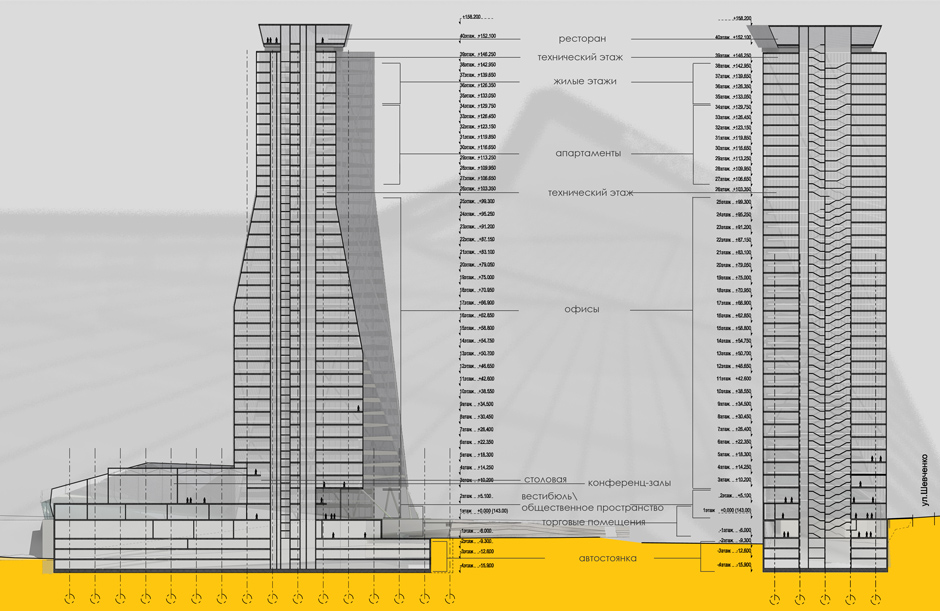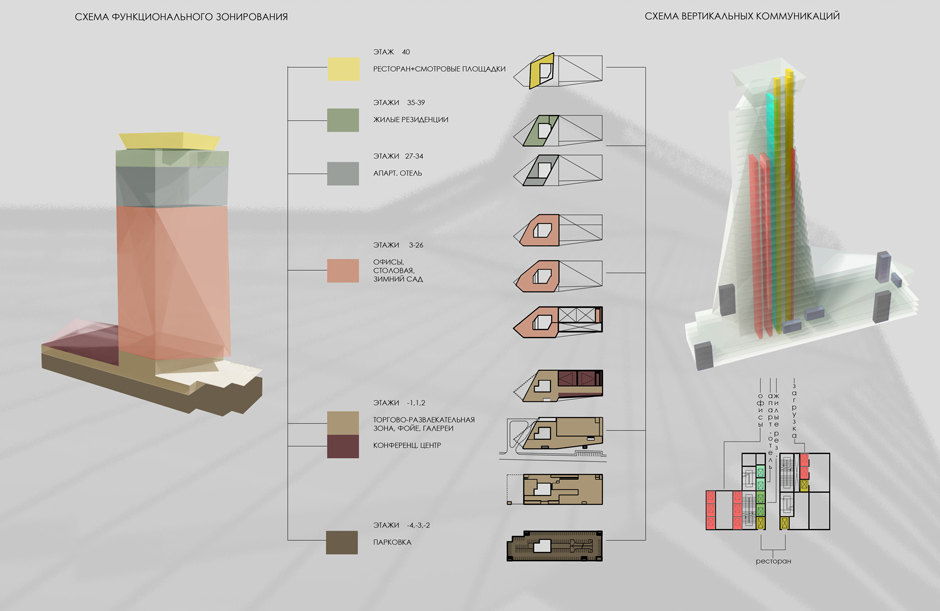Novosibirsk
Novosibirsk
TOTAL SQUARE 65 200 sq m
CLIENT
ADDRESS Shevchenko St., Novosibirsk
DESIGN 2007
CONSTRUCTION not started
About Project
The contest objective was to create a city landmark. The dynamic sculptural shape was chosen for the building considering the great number of distant view-points and the city urban qualities in general. The 'twisted' structure looks different from each point. The spectacular effect is increased by inclining the facade planes at different angles.The volume is divided by horizontal shifts following the functional zoning layout: a public center and a hotel in the lower levels, A-class offices above, then serviced apartments and a a panoramic view restaurant in the penthouse, from which the whole city, the Obskoye sea and the airport are observed. The tower is placed at a bulky 2-5 floors high base cut into the slope.
The vertical functions distribution comes from the competition task, however this cannot be considered to be an efficient solution as each function requires independent vertical communications and evacuation routes.
Other projects
"Krasnaya Ploshchad" tourist complex and a yacht marina in the village of "Bolshoye Goloustnoye"
Определяем вектор развития посёлка на озере Байкал и учитываем местную культуру

