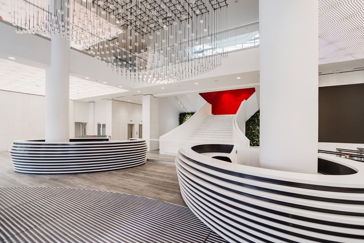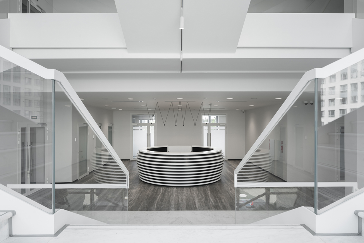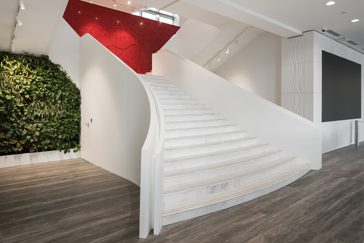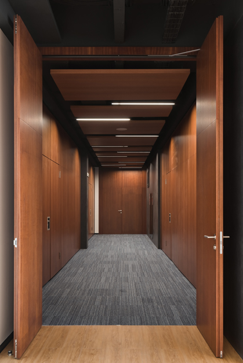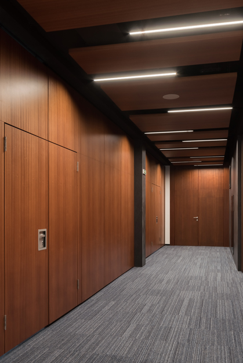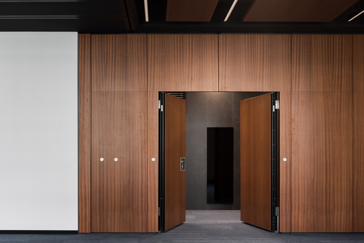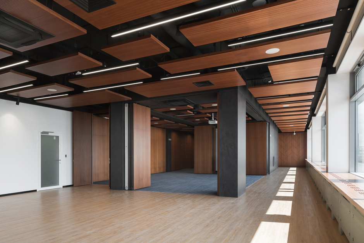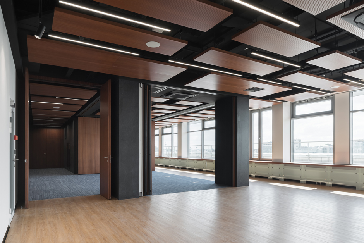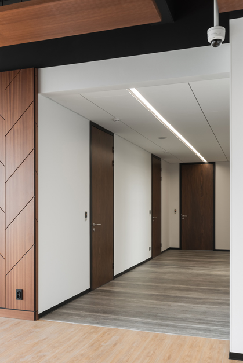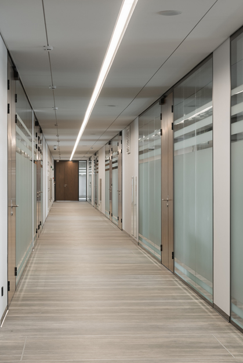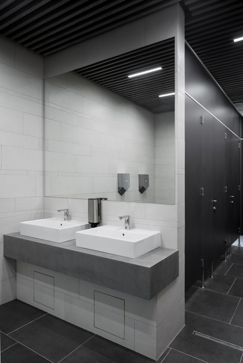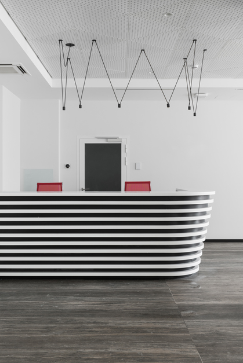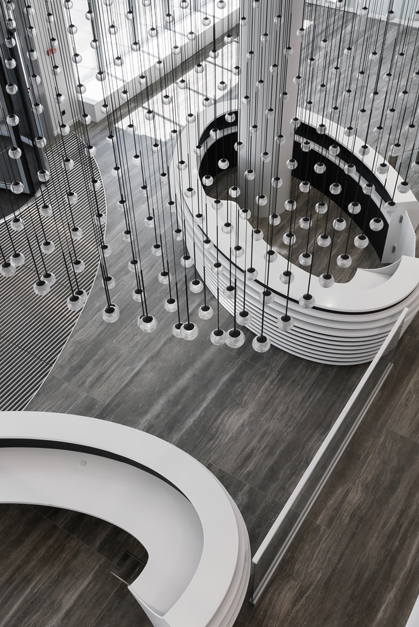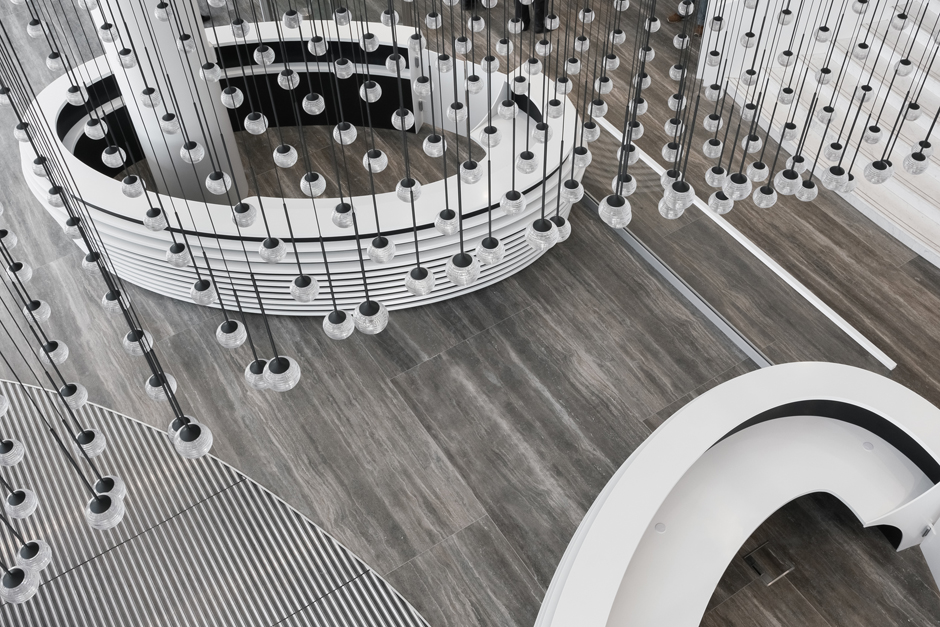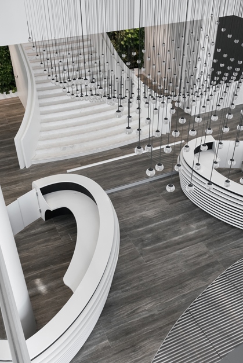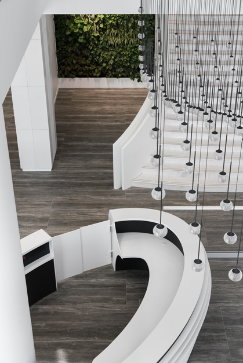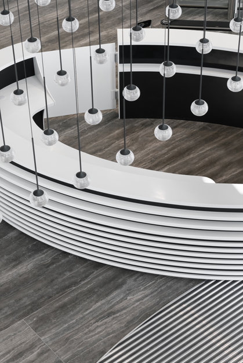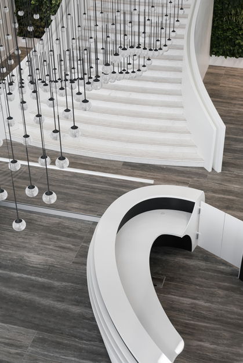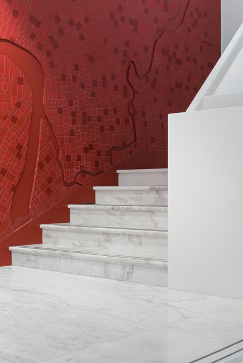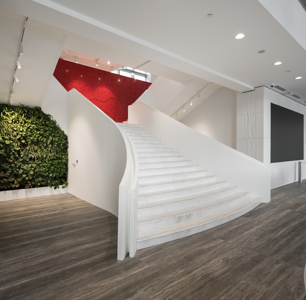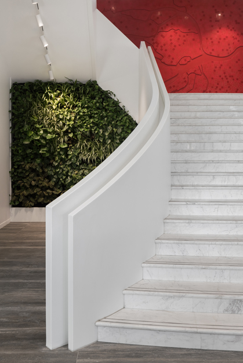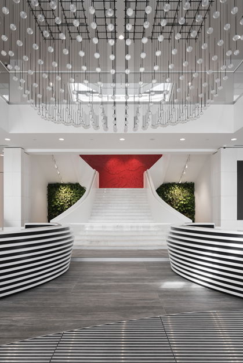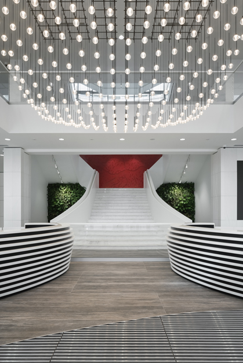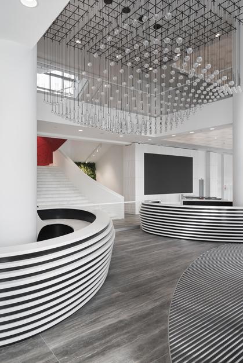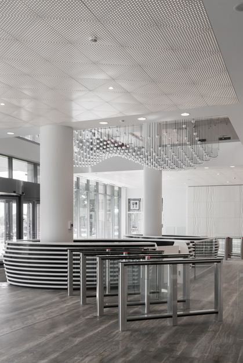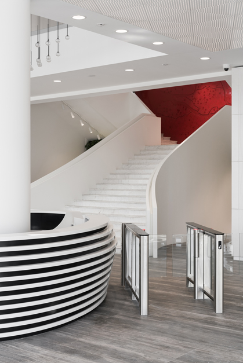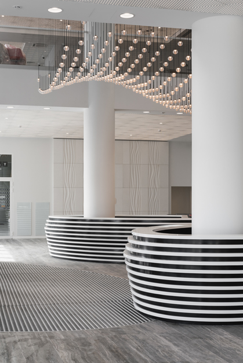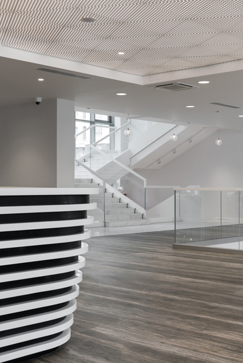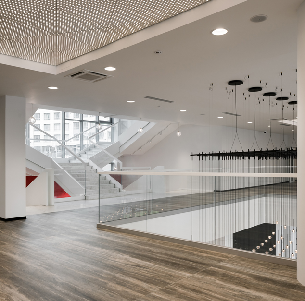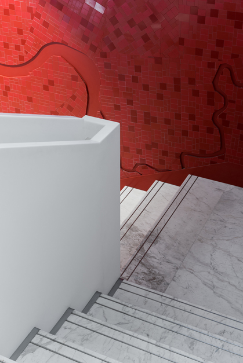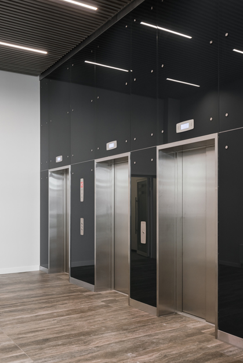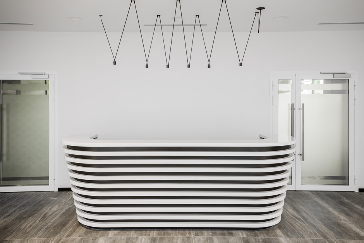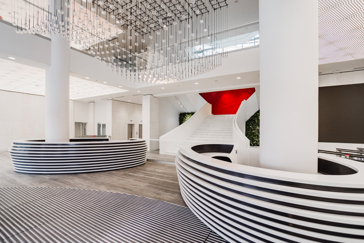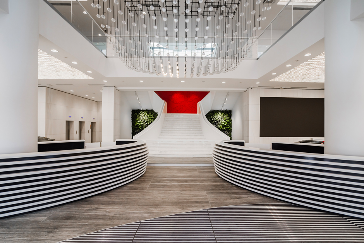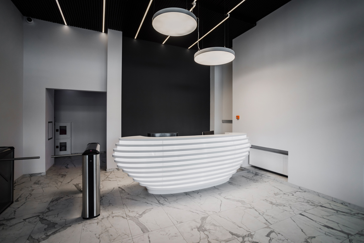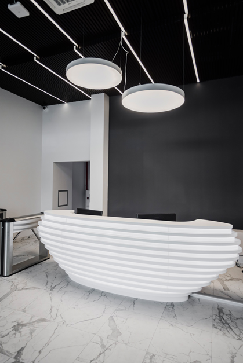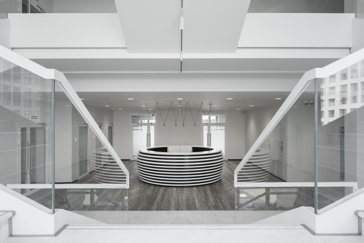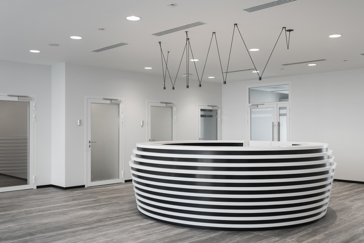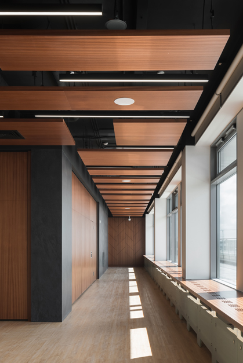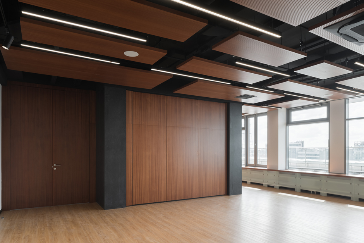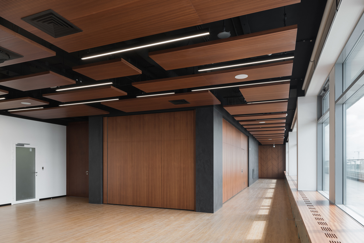Setl City
THE TOTAL SQUARE 16 500 sq m
CLIENT Setl Group
ADDRESS Saint Petersburg, Ushakovskaya embankment
ENGINEERING 2018
CONSTRUCTION 2018-2020
About Project
Setl Group is the largest developer in the housing market of the North-West of Russia. The new building of the company's headquarters on Ushakovskaya Embankment houses modern office spaces and spacious public areas. The new office, which emphasizes the status of the company, is functionally convenient for both employees and customers.
One of the tasks for ABD architects when designing the Setl Group headquarters was to adapt the existing configuration of the building to the office space. As a result, the first four floors of the building are occupied by client spaces, and the next floors are occupied by offices of different sizes, up to 30 people in one department. On the top floor there are executive areas of the company with open and closed terraces and a multifunctional transformable hall. The conference room area is transformed depending on the tasks: it can be a foyer and three separate halls or a single large space without partitions.
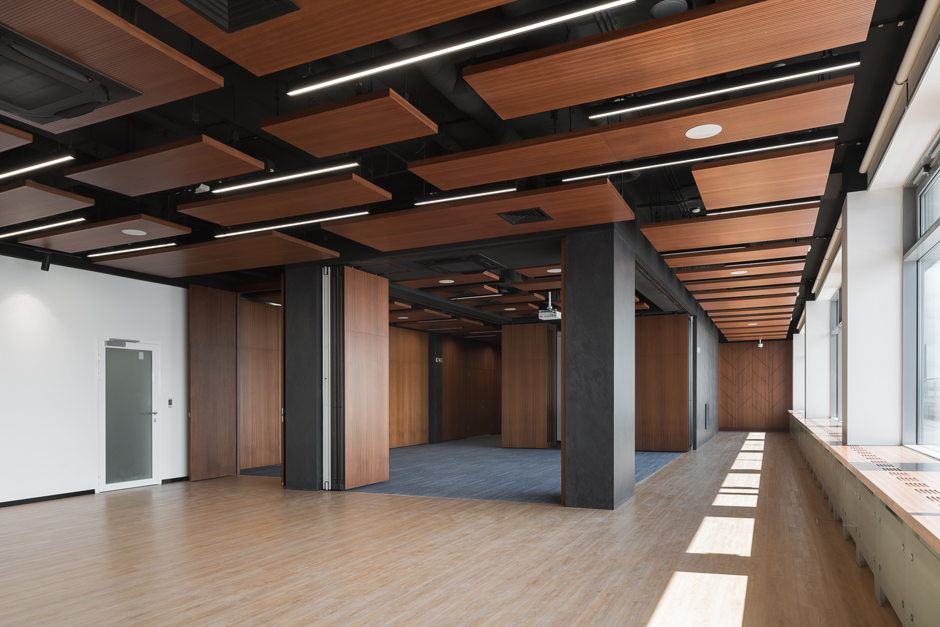
Since the company's activities involve a large flow of visitors, special attention was paid to the client area and the entrance group of the building. On the first and second floor, there were spacious halls with waiting areas and places for customers to meet with sales managers. The lobby is also located here, where models of the company's new facilities are displayed. On the next three floors of the building, in addition to office space, there are reception and meeting rooms for clients. All client areas are equipped with an electronic queue for convenience, as well as children's rooms for visitors with children.
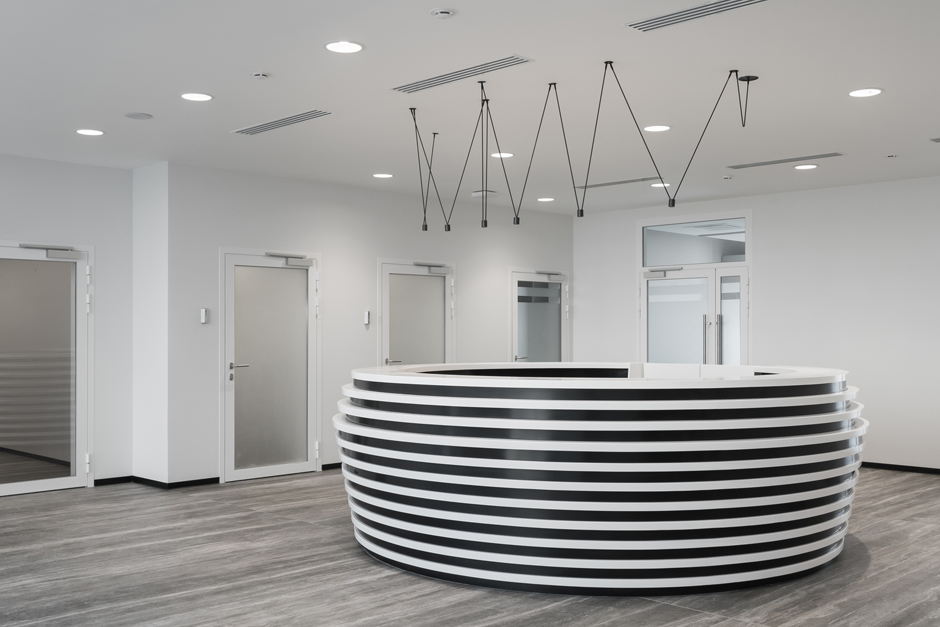
The entrance group of the building is made in light colors with the addition of red corporate color in the form of bright accents. The interior uses natural materials and textures. The green wall with plants, contrasting with the light space, immediately attracts attention. Special attention was paid to the light design during the development of the central atrium. The light ceiling, made by special order, is a media screen that shimmers and flickers with light according to a given program. A large chandelier consisting of 360 light sources became the central light composition of the entrance group.
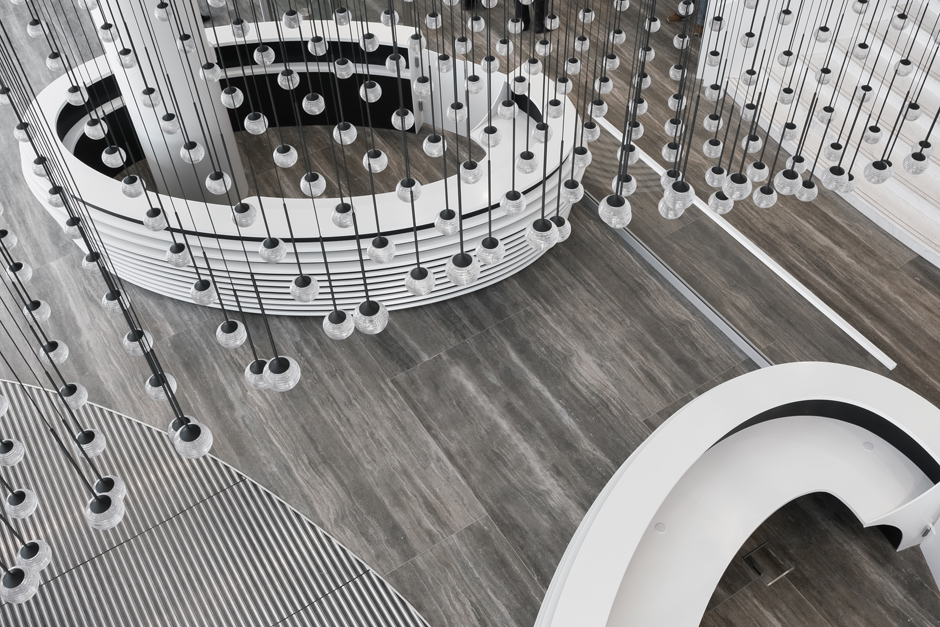
The entire building is equipped with a temperature and humidity control system. And the upper floors are a full-fledged smart home system, which, in addition to temperature and humidity, can adjust the lighting, artificial and natural, by opening or closing the curtains.

