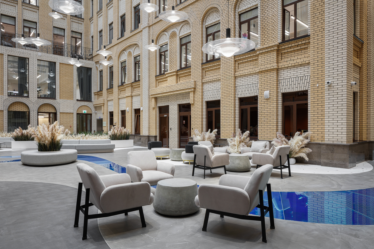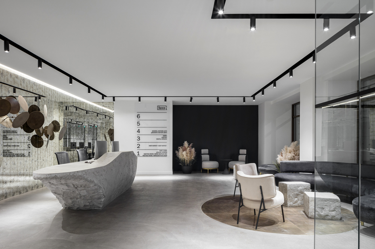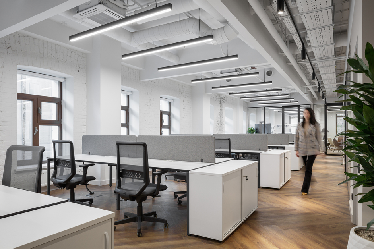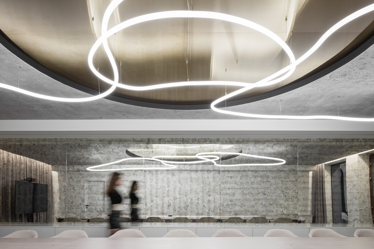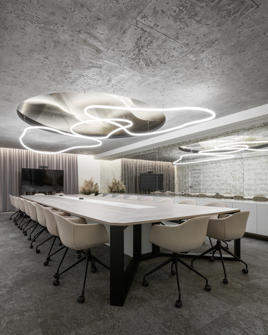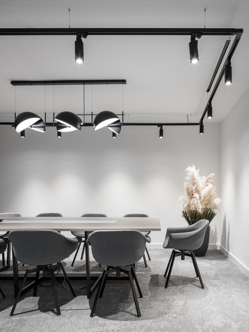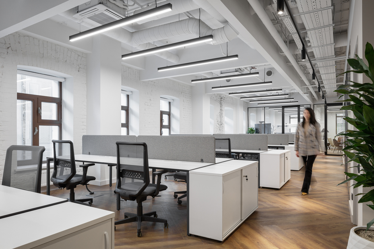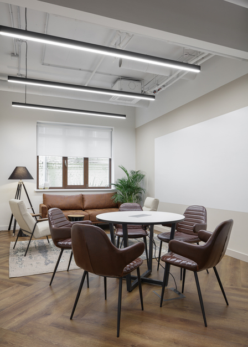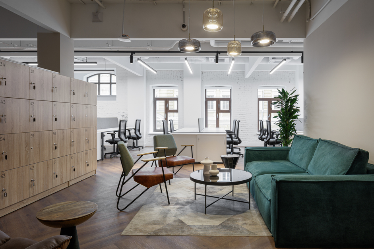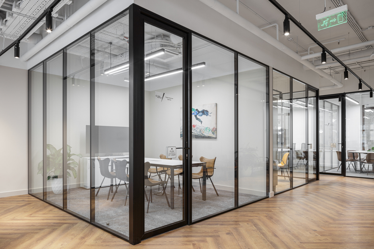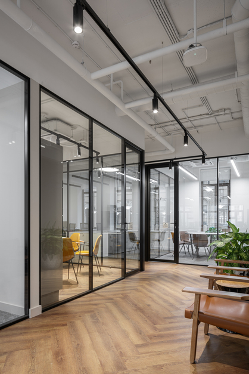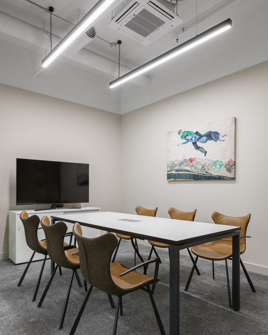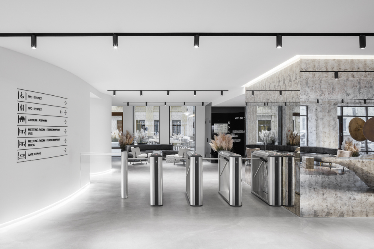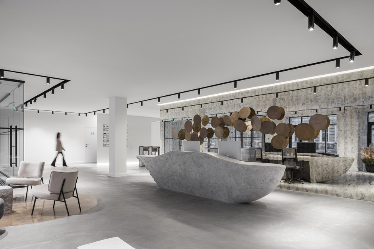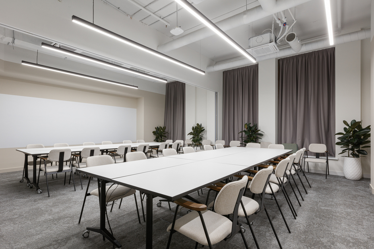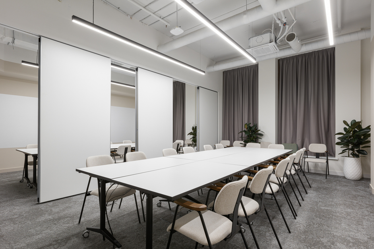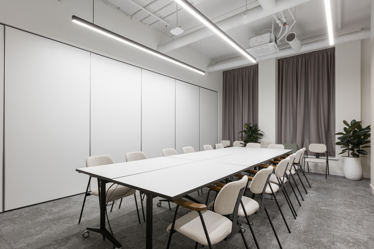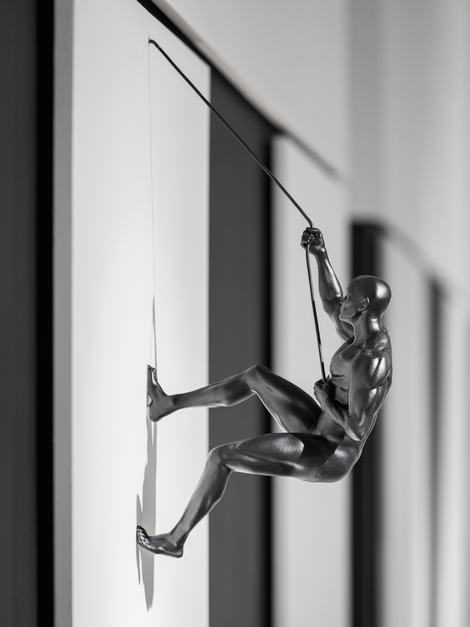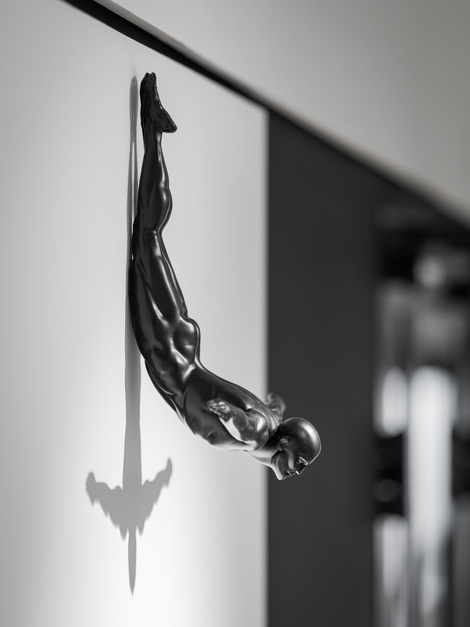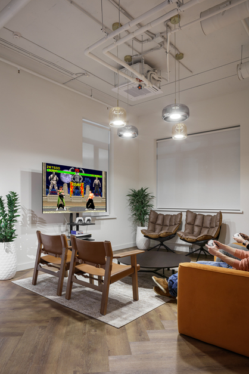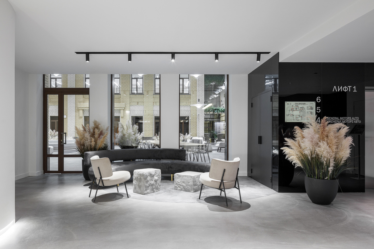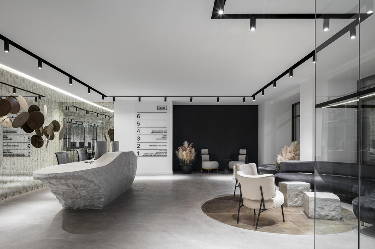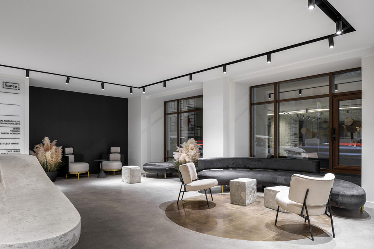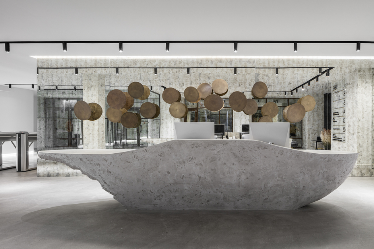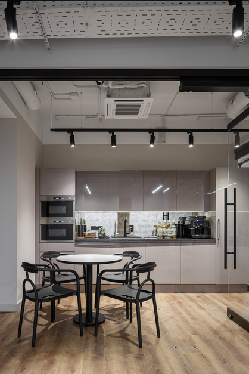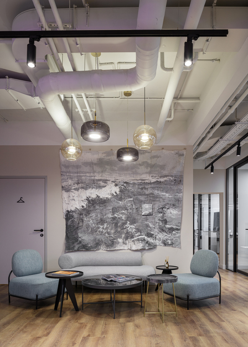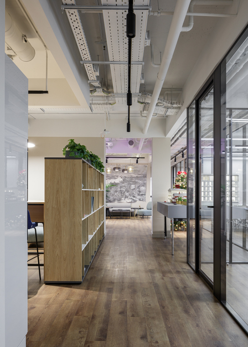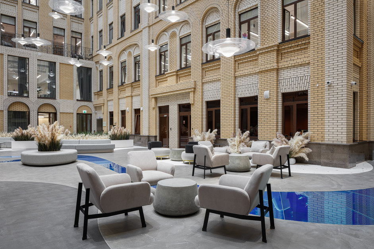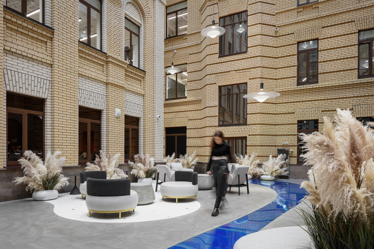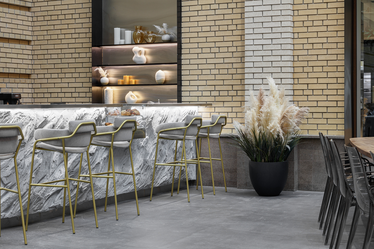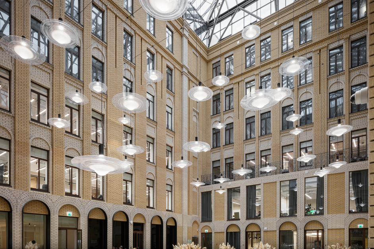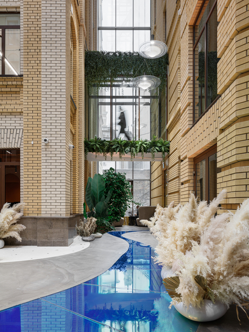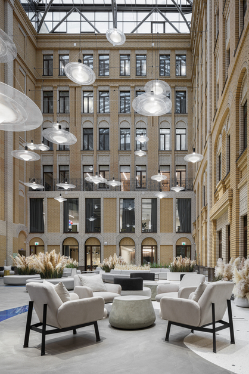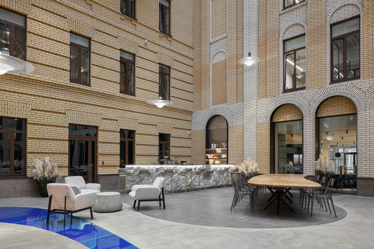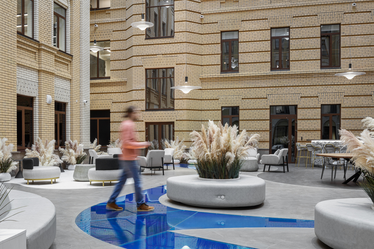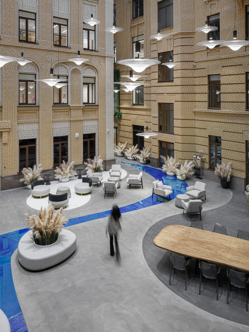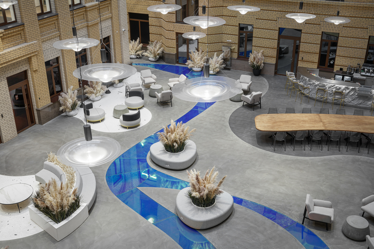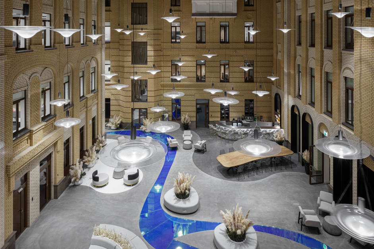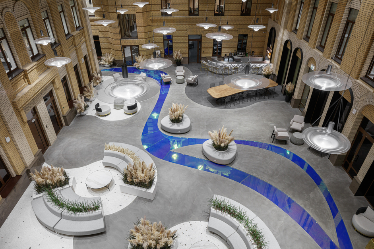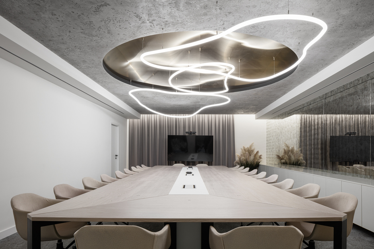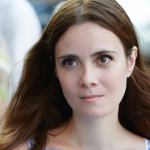Space 1 Balchug
Project Characteristics
TOTAL AREA 12 000 sq m
ADDRESS Moscow, Sadovnicheskaya str. 9/ 1
DESIGN 2021, 3 months
CONSTRUCTION 2021, 7 months
About Project
Space 1 is one of the largest and dynamically developing the serviced office group, which is offered to Clients both fully ready for arrival and in the Build-to-Suit format.The flagship project Space 1 is located in the central business district of the capital on Balchug Island. Space 1 Balchug occupies a six-storey building with a total area of 12,000 sq. m. m at the address Sadovnicheskaya str., 9. The project is designed for 1,500 workplaces, located in the building of a profitable house built in 1903.
Space 1 Balchug was the first in Russia to be certified according to the Fitwel standard and received a maximum rating of 3 stars.
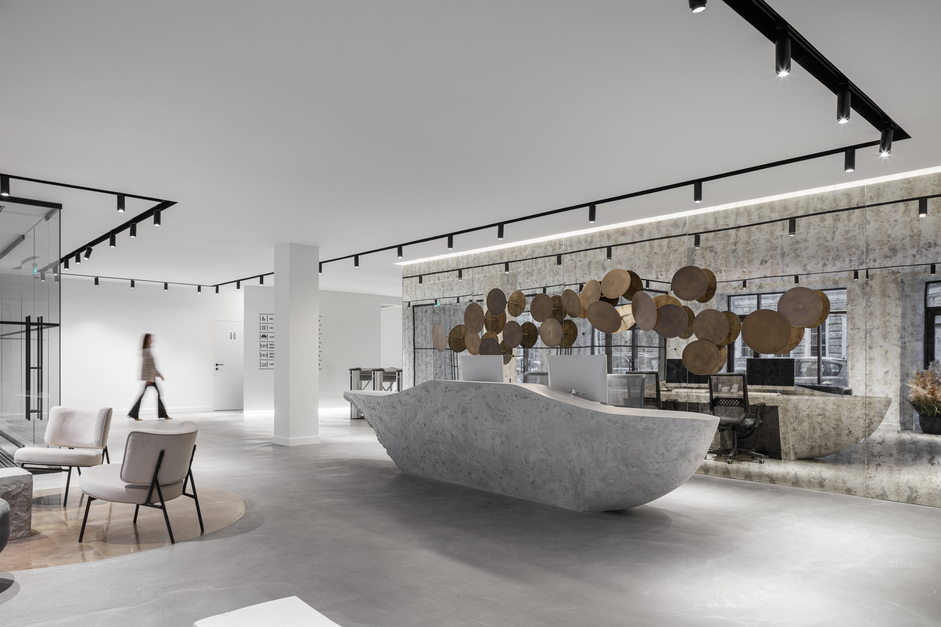
The architects were faced with the task of preserving the aesthetics of the building by adapting it to the functions of a serviced office. A unique feature of the project was a spacious atrium with a glass roof, which is designed as a "courtyard" between neighboring, architecturally different facades of buildings.
The atrium has become the center of attraction for the entire project, as well as the central venue for meetings and events. For this purpose, for example, a bar area is implemented here, which works as a cafe during the day, and in the evenings can turn into a bar itself.
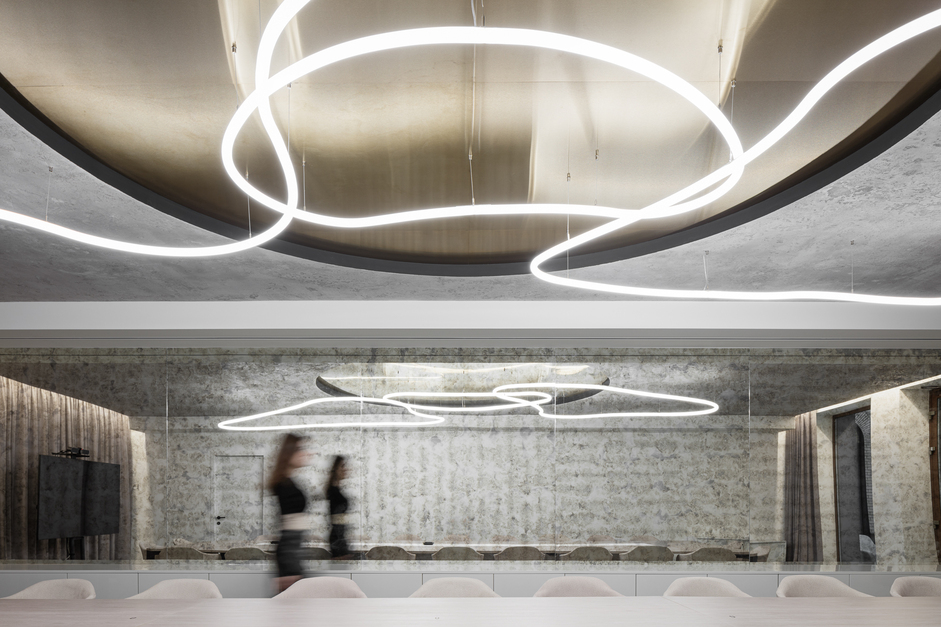
On the ground floor there are common infrastructure facilities: meeting rooms and spaces, quiet recreation areas, reception, cafes, and service rooms - showers, massage room.
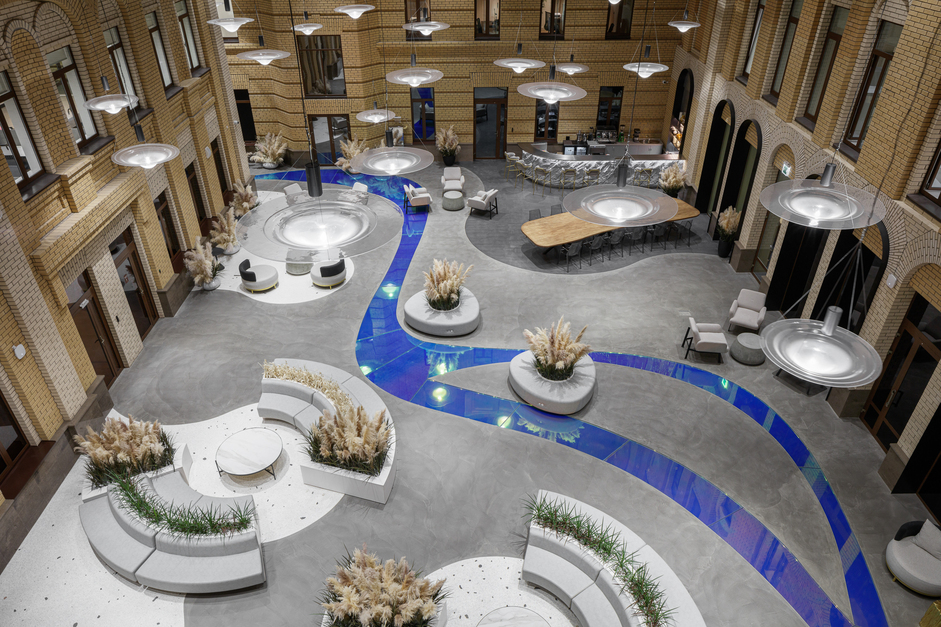
The image for the architectural idea of the space was a water surface with shimmering highlights and textures, because Balchug Island is located between the Moscow River and the Drainage Channel. This image manifests itself in hints: in the glare and reflections of aged mirrors and brass, in the sunbeams from the glass surfaces of lamps. The combination of aged textures refers to the history of the building.
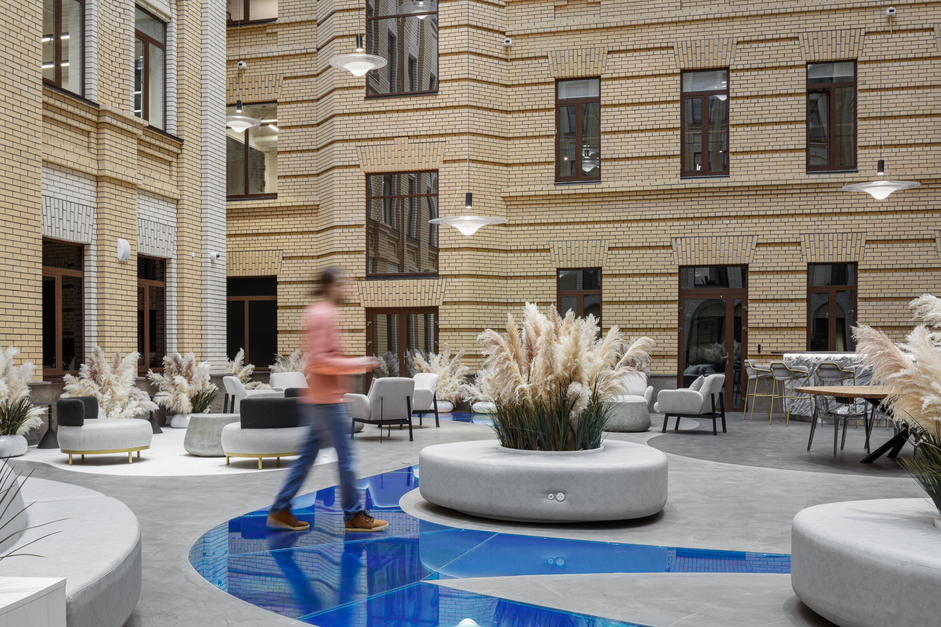
The atmosphere of the courtyard is supported by a landscape solution: lawns with dry grass, several types of shrubs and trees, as well as a small "river" on the floor. Made of glass, it reflects the sky and reacts to changes in light inside the atrium. Conceived as a landscape detail, the river can become a guide for temporary art galleries-sales or fashion shows, which are held in the atrium on weekends.
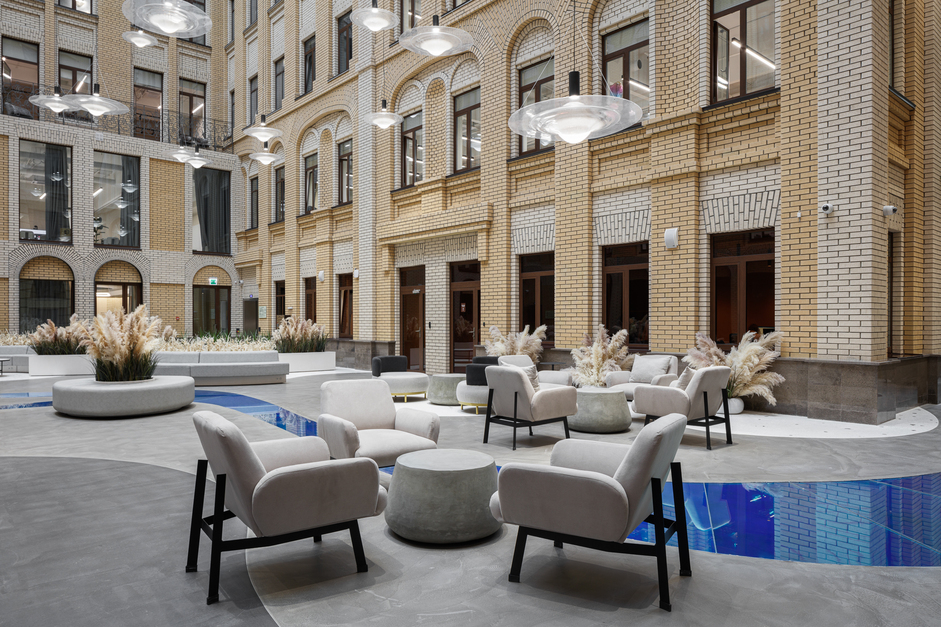
Upholstered furniture in the atrium serves as a meeting place and performs the function of noise absorption, which is enhanced by hedges of dried flowers. They absorb sound and serve as visual dividers that provide privacy.
All materials for the project are provided by Russian manufacturers.
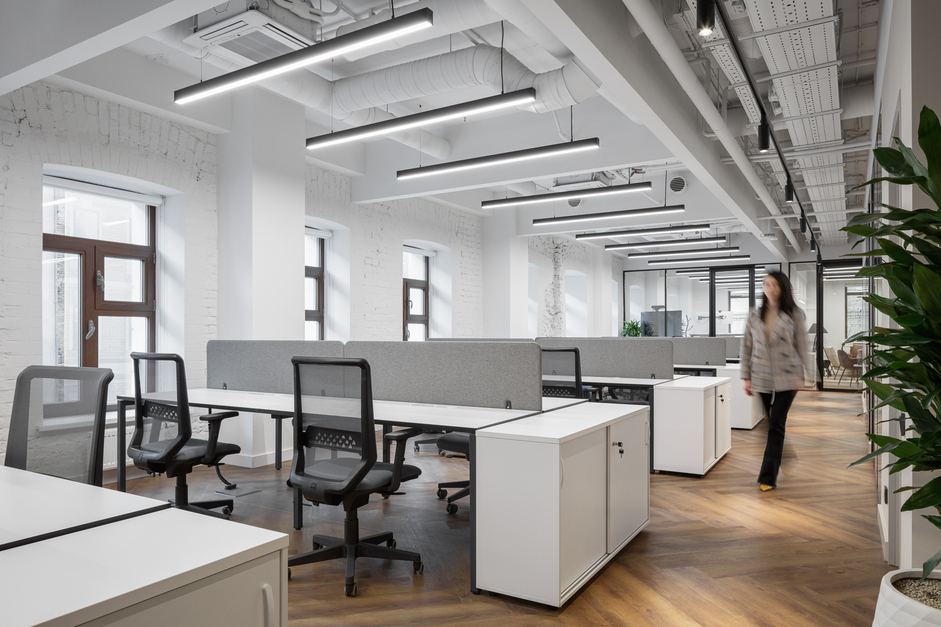
The office spaces, which occupy from the second to the sixth floor, are made in a style that emphasizes the long history of the building. The interior design uses the textures of wood (floor) and antique brick (walls), which are shaded by minimalistic black graphic lamps and partitions.
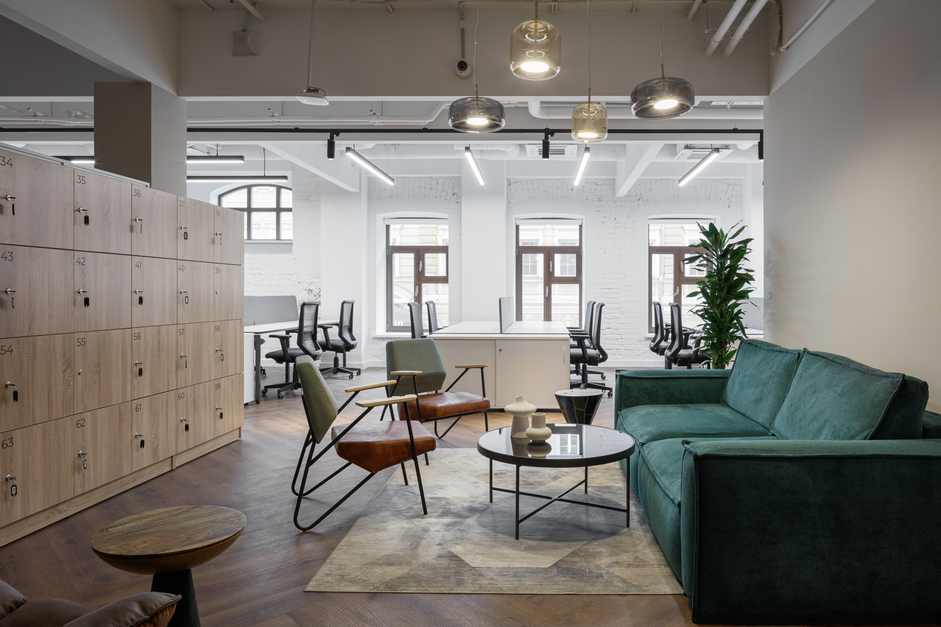
Space 1 creates office spaces that are easily adapted to Clients' business processes. Therefore, planning and engineering solutions provide for maximum variability of usage scenarios. At the same time, the interior should be both self-sufficient and giving the opportunity to brand the space for the Clients.

Clients have access to a mobile application that provides access to the building, and also allows the to interact with the management company without using paper applications. The application has the functionality of booking workplaces, which is convenient for employees working in a hybrid format, and allows Clients to adjust the load on office space to maintain maximum user comfort.
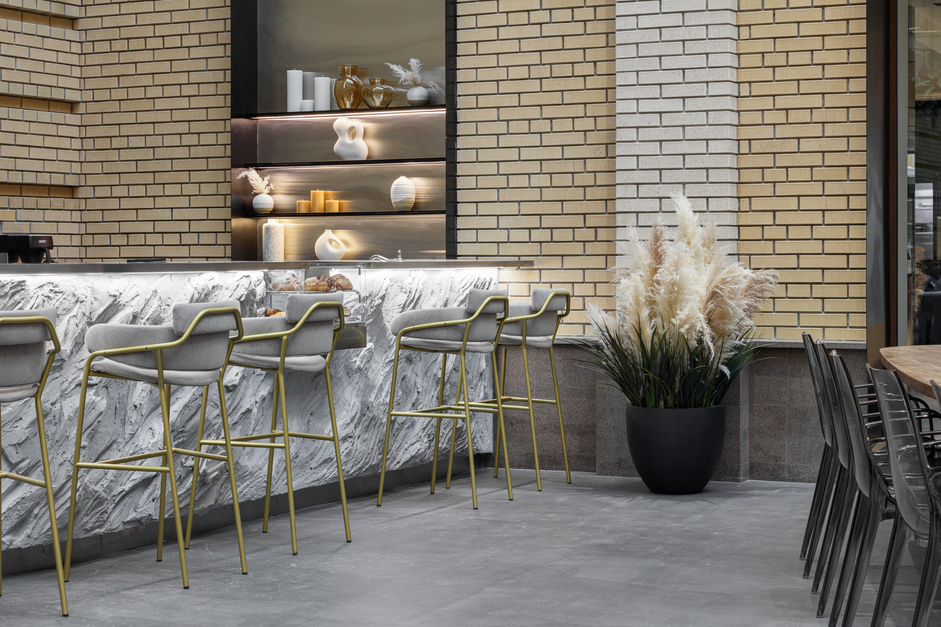
Following the recommendations of the Fitwel system, the cafe in Space 1 Balchug offers products with a limited amount of sugar, containing whole grains, suitable for allergy sufferers and diabetics.
Stairs are equipped for permanent use, chargers for electric vehicles are provided in the underground parking, and bicycle parking is available to everyone near the building, which creates favorable conditions for maintaining the health and well-being of users.
Opinions
«The architecture of the project responds to the toponymy of the place - Balchug Island combines images of both ancient and modern business Moscow. Simple minimalistic actual forms of the entrance space are combined with materials as if they originally existed in the building: an aged mirror, brass serve as a historical background for modern architectural techniques - graphic black ceiling and wall niches, luminous baseboards, concrete finishing materials. The idea of a multifunctional courtyard-atrium refers us to the atmosphere of old courtyards, where all the most important events took place on the banks of the green staritsa of the mouth of the Moskva River. In the conditions of modern business space, the atrium provides closed multi-format meeting rooms, various soft areas for meetings, a bar area with an open work cafe space, individual soft groups. The planning solution is innovative – all architectural and engineering solutions allow you to re-plan offices in the shortest possible time to meet the changing needs of the Client. The warm shades of the interior, combined with the natural wooden texture of the floor and the ancient brickwork of the facade, complement the image of a business space in the historical center of Moscow».
Other projects
"Krasnaya Ploshchad" tourist complex and a yacht marina in the village of "Bolshoye Goloustnoye"
Определяем вектор развития посёлка на озере Байкал и учитываем местную культуру

