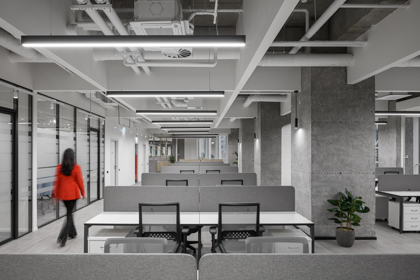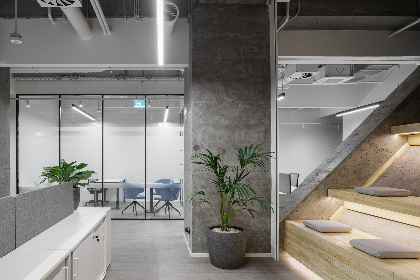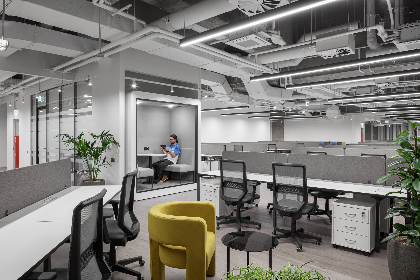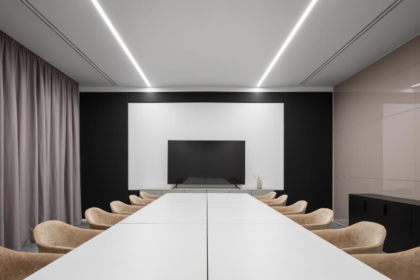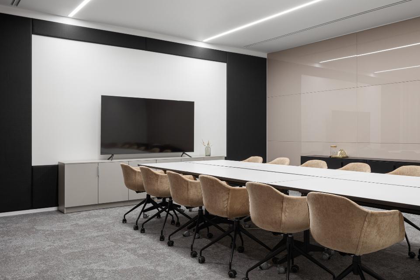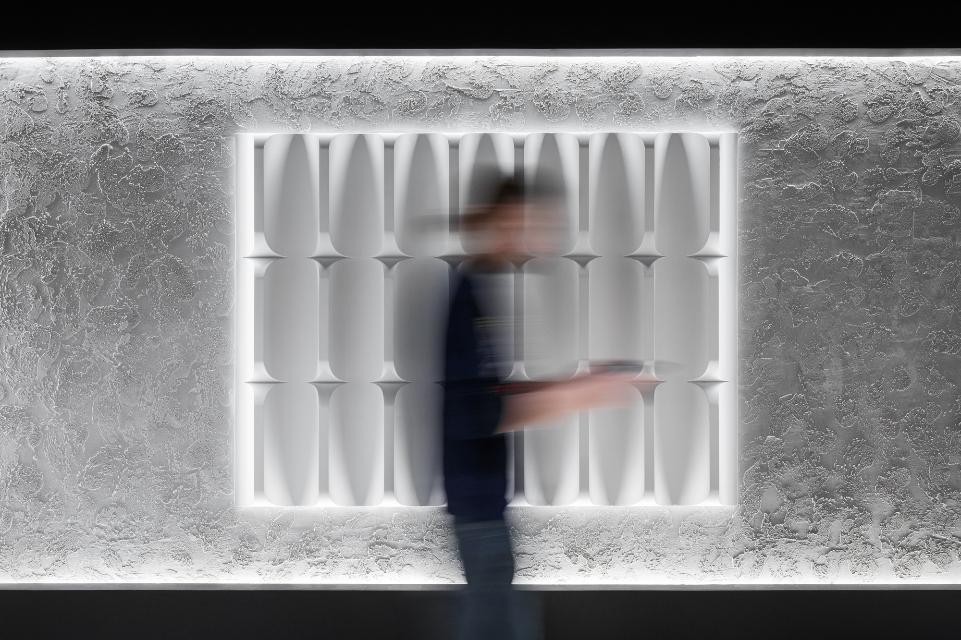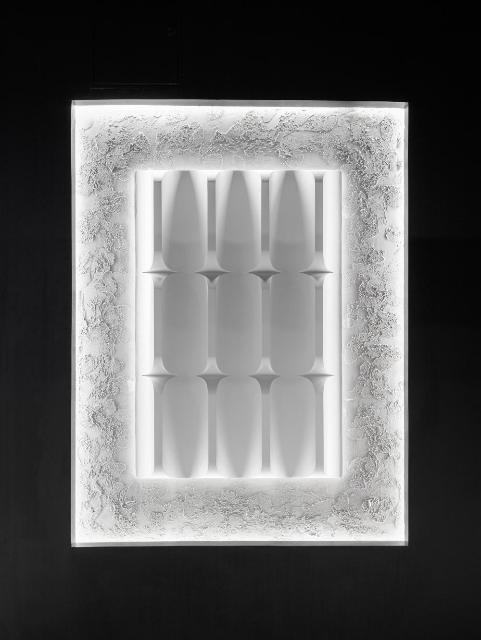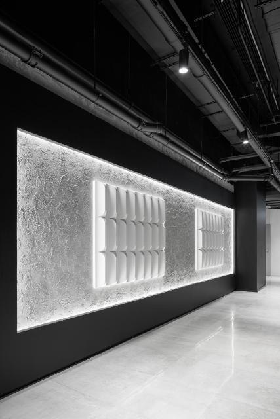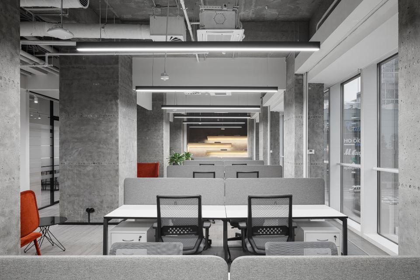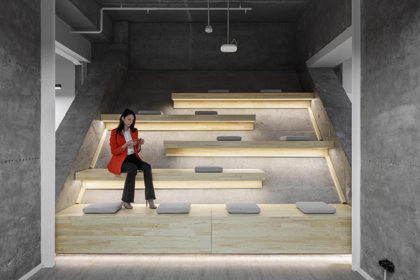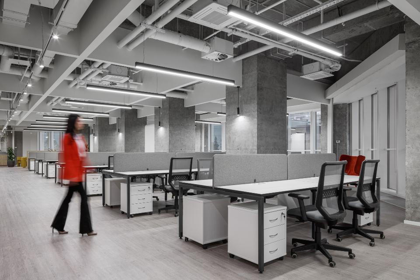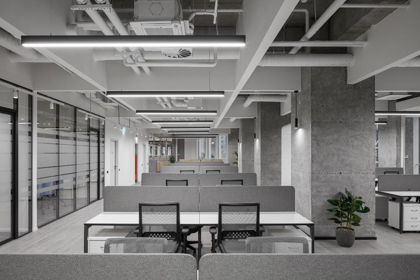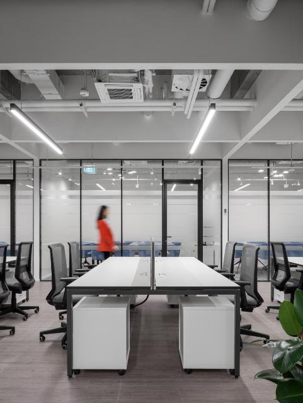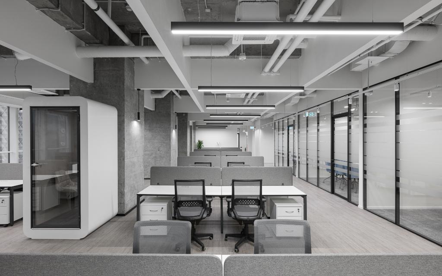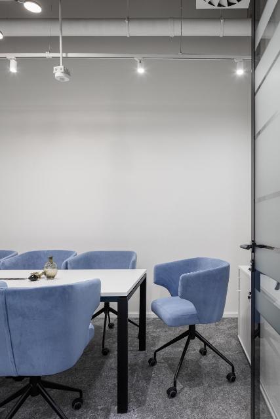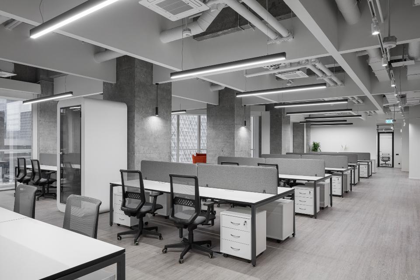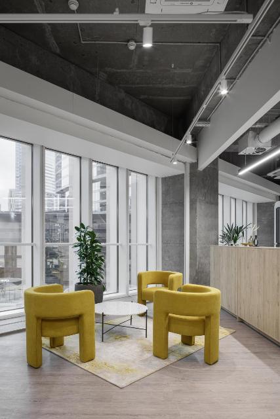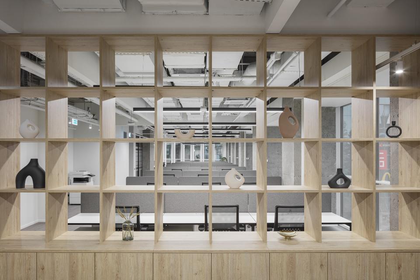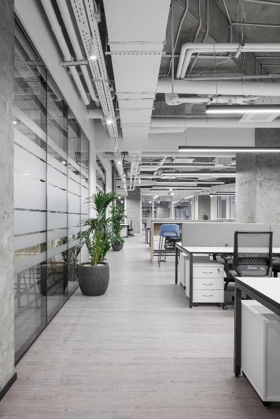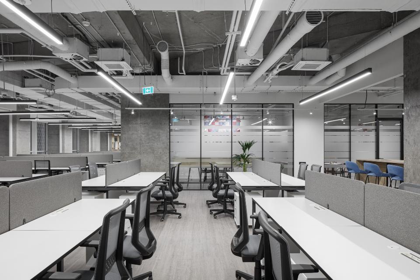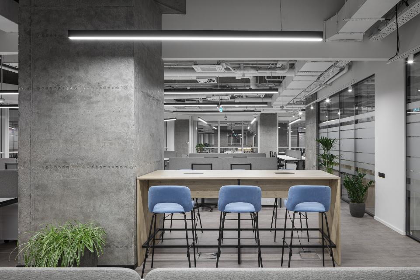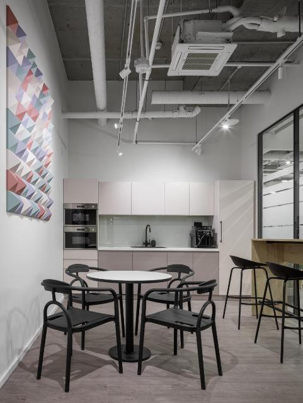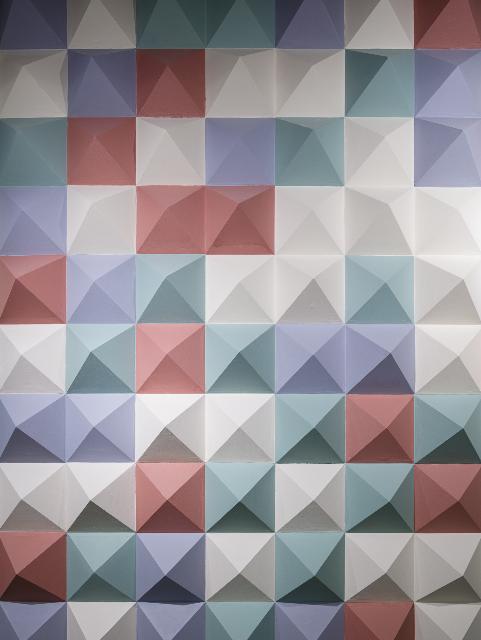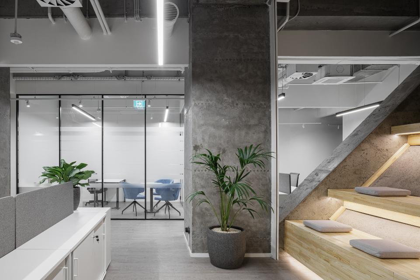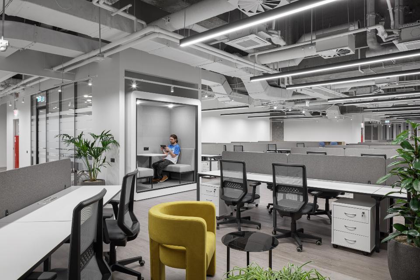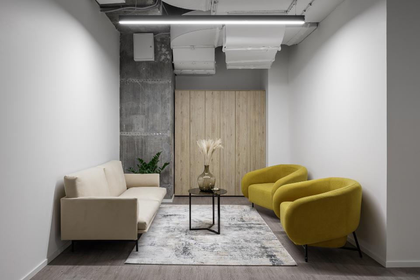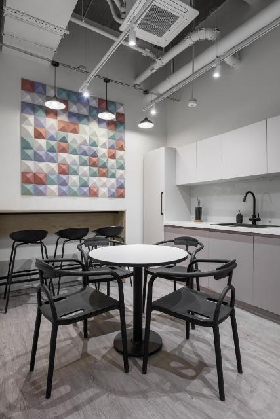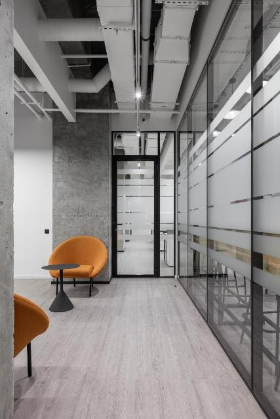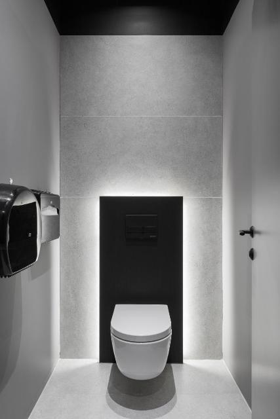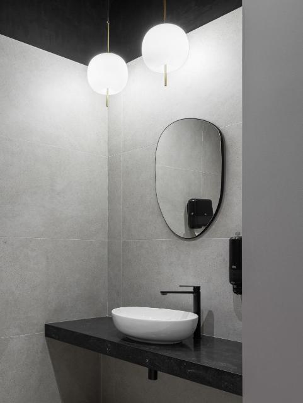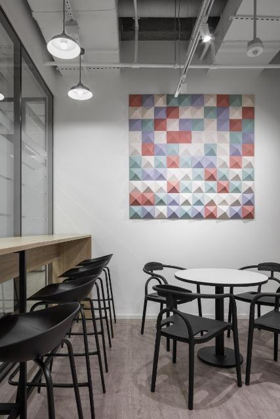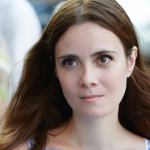Space 1 Mercury
TOTAL AREA 2 848 m2
ADDRESS Moscow, 1st Krasnogvardeysky passage, 15
DESIGN June - December 2020
CONSTRUCTION December 2020 - September 2021
About Project
Space 1 – is a dynamically developing network of ready–made service offices that offer Clients the opportunity to quickly accommodate employees (without capital costs for repairs and furniture), full service and flexible rental conditions. The Space 1 Mercury office is one of these.
The service space occupies about 3,000 m2 in the Mercury Tower in Moscow City. The office tenants were Ozon and Remy Cointreau. There are also common infrastructure facilities: reception and a common meeting room.
The Mercury Tower itself became the inspiration for the design of the space, which stands out against the background of other buildings in Moscow City by the original geometry and color of the facade. The design concept is based on a combination of materials – concrete, copper, wood, various fabric textures, gypsum panels.
The most difficult task was the creation of the reception area Space 1, and the implementation of the idea of hanging water lilies in common areas. The reception desk is a complex streamlined shape with a coating of liquid metal (copper). Hanging water lilies are accents in the monochrome corridor and are made of metal painted in copper color. It is also very interesting to beat the concrete slope of the facade – benches with lighting were placed on it – a small cozy amphitheater turned out.
The difficulty in implementing the project was the integration of the concept with already installed elements, in particular with fire curtains, which are in constant working condition.

