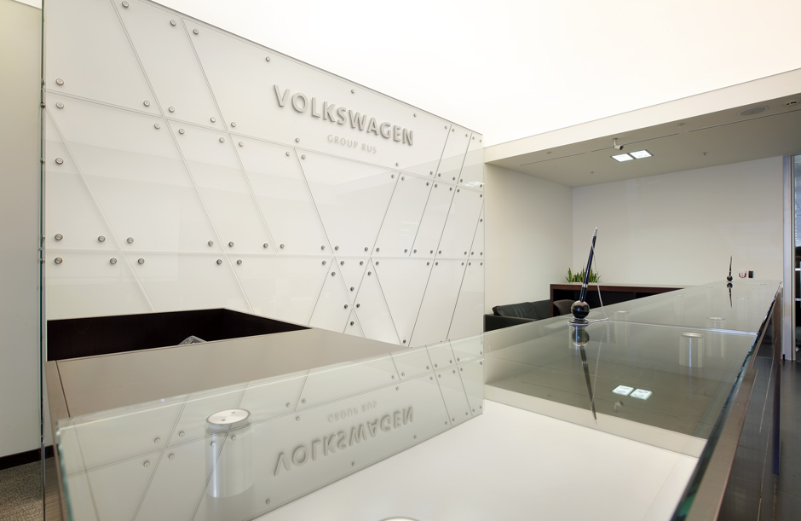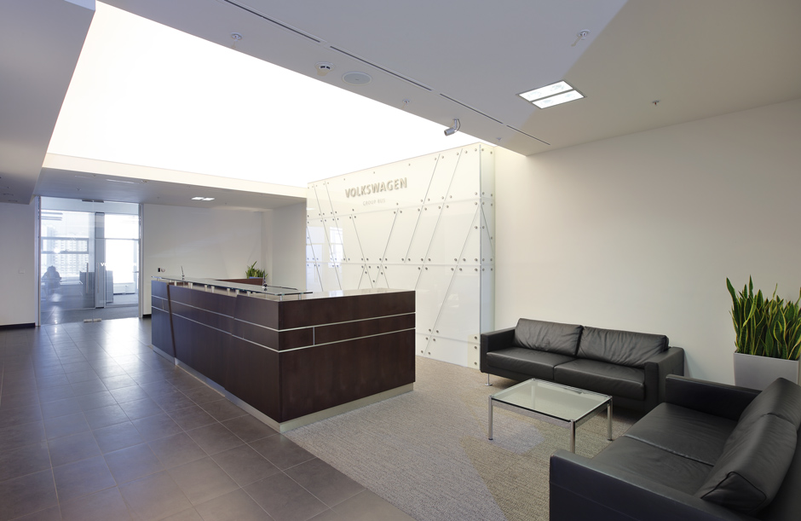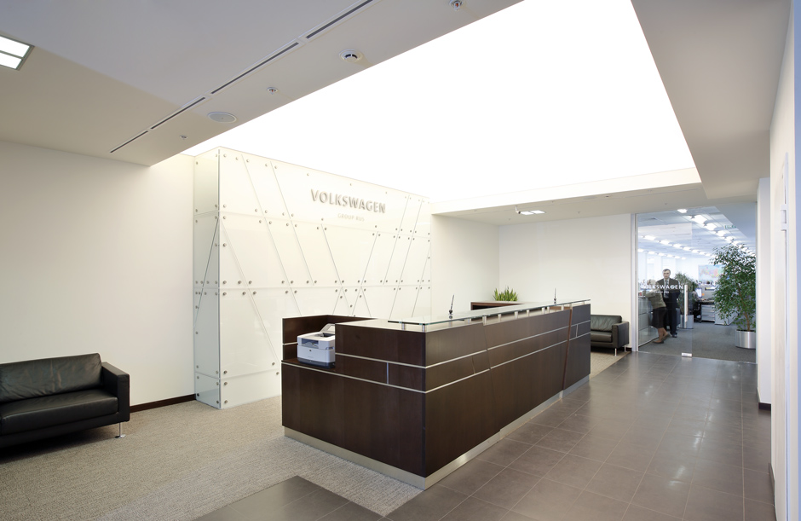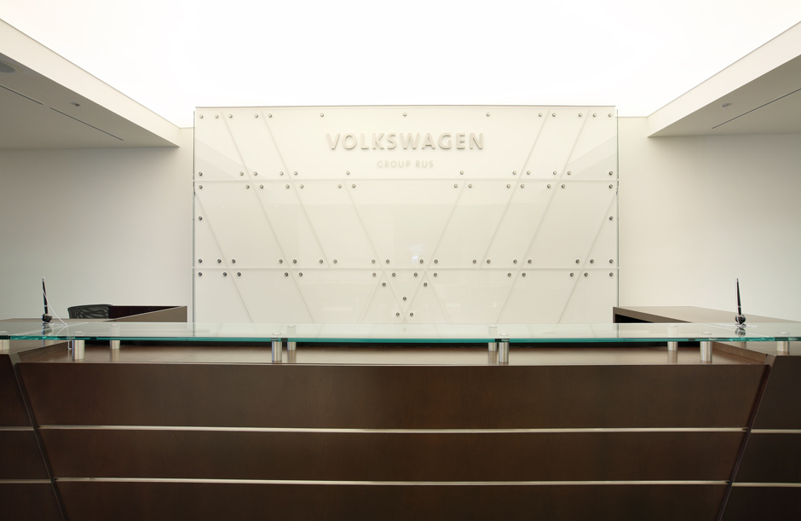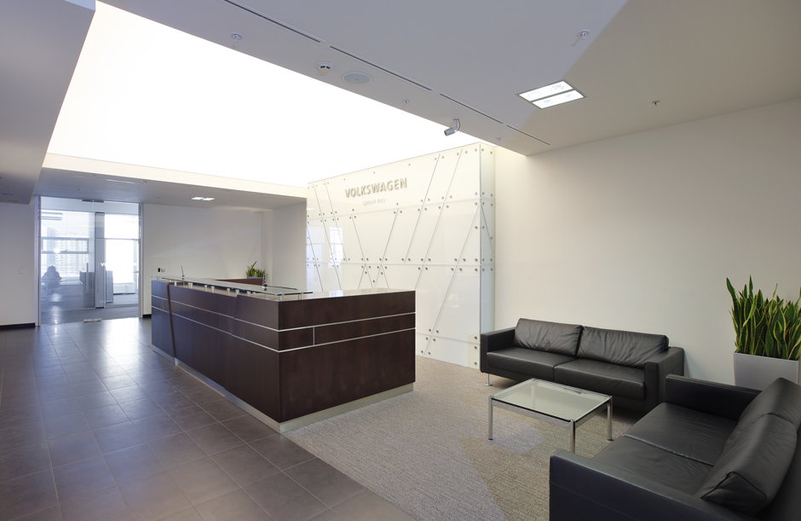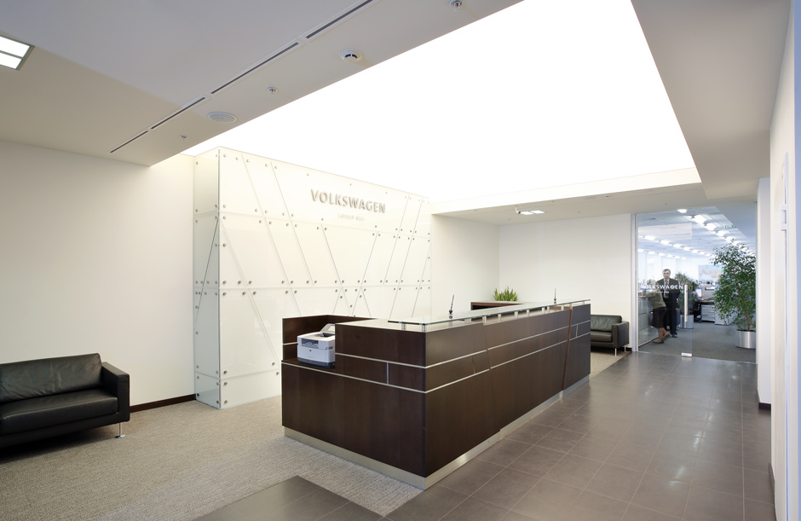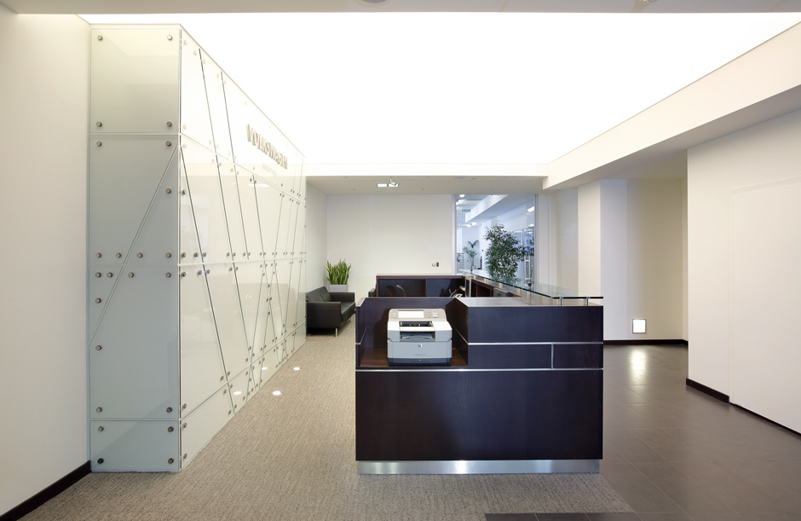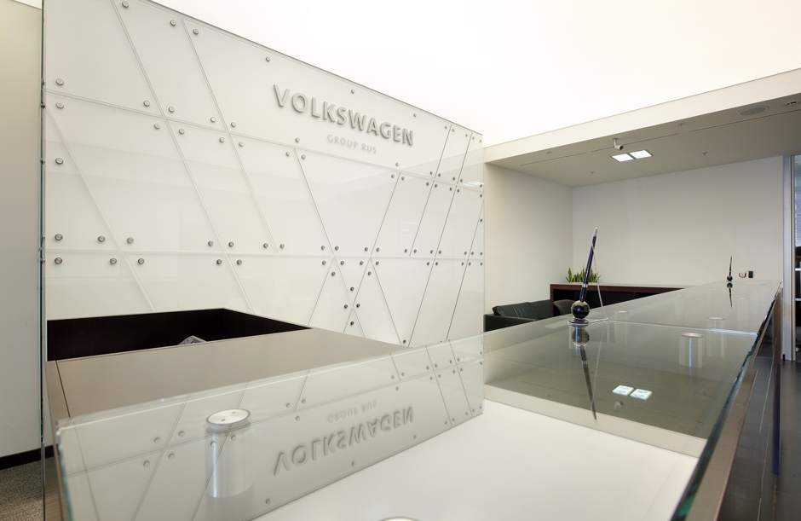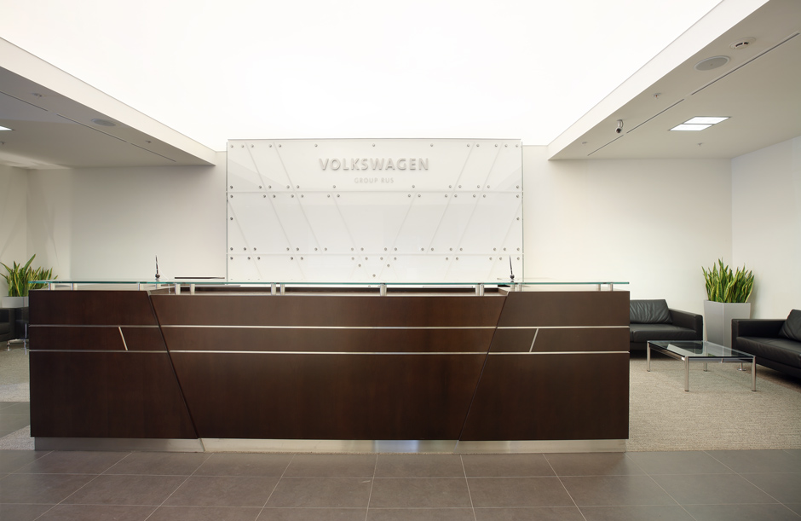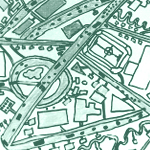Volkswagen Group
Volkswagen Group
TOTAL SQUARE 2 700 sq m
CLIENT Volkswagen Group
ADDRESS 30/1, bldg. 1, 8th floor, Obrucheva St.
DESIGN 2009
CONSTRUCTION 2009
About Project
Reconstruction reception of representation of one of the largest automobile concerns was complicated by the existing layout. A small area was supposed to accommodate a reception desk filled with office equipment for two secretaries and soft groups of waiting areas. Closed space visually expands due to the light tension ceiling, creating a sense of sunlight; The corporate white color of the walls, underlined by the dark polished polished floor tile; As well as glass panels, in reflection increasing the inadequate reception depth. The reception desk together with the glass wall are deployed relative to the entry axis for the same purpose, in addition, this method allowed to create the impression of the reception axis from the entrance. The clarity of the lines of the ceiling drops, the cuts on the glass panels and the front side of the reception emphasize the general technological and clarity of the interior.
Opinions
ABD architects have been successfully managing architectural and design stages of our project, and we are especially pleased with the beautiful design of our new reception area that meets our corporate style.
Other projects
"Krasnaya Ploshchad" tourist complex and a yacht marina in the village of "Bolshoye Goloustnoye"
Определяем вектор развития посёлка на озере Байкал и учитываем местную культуру

