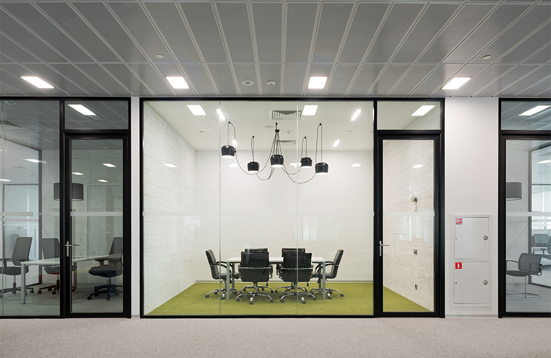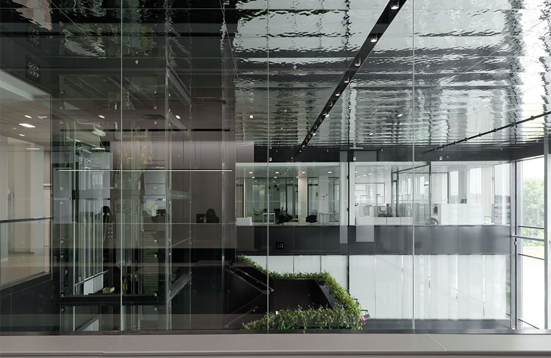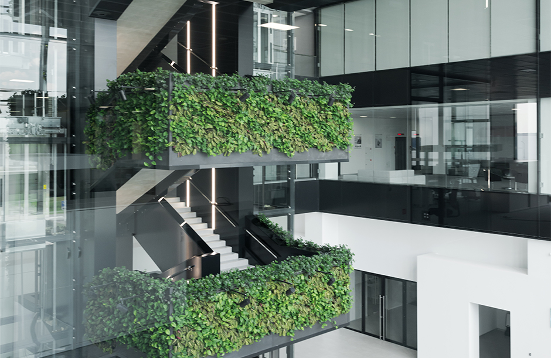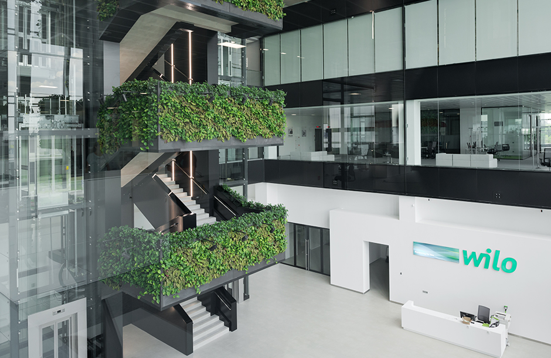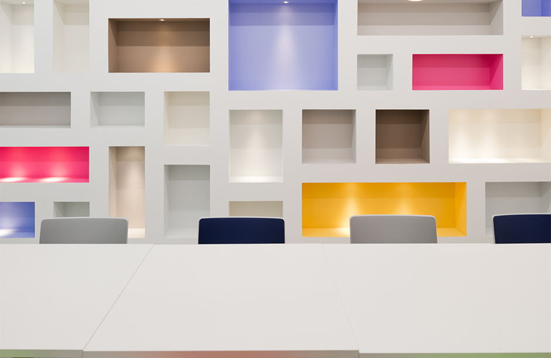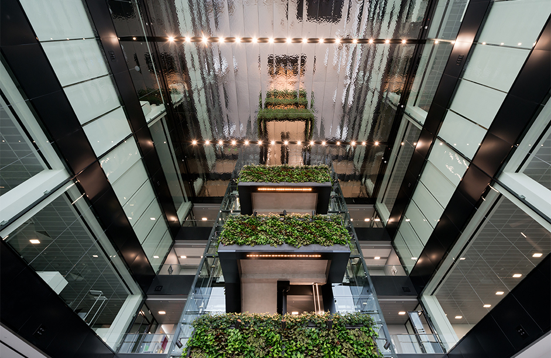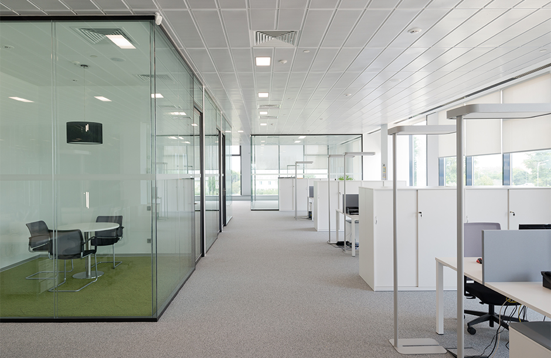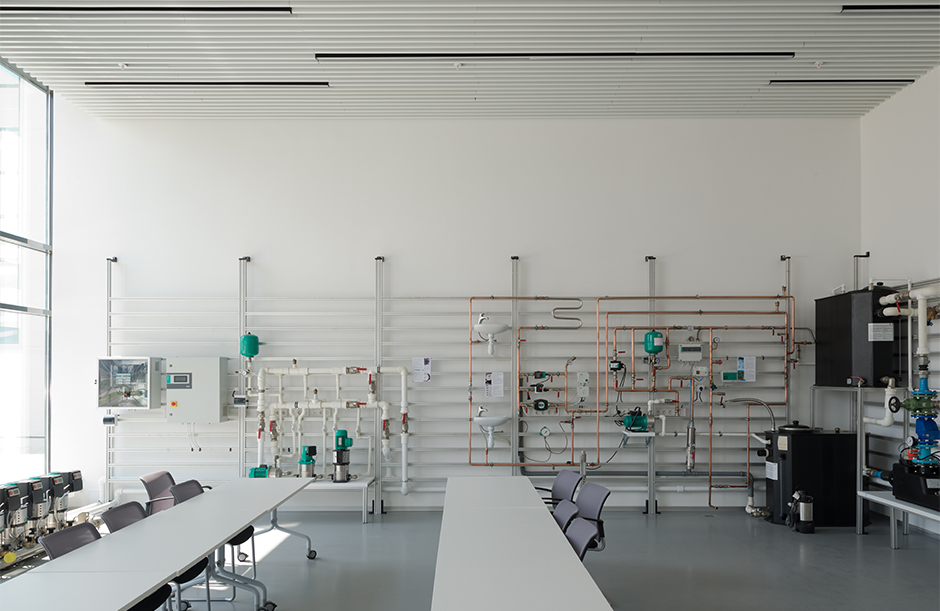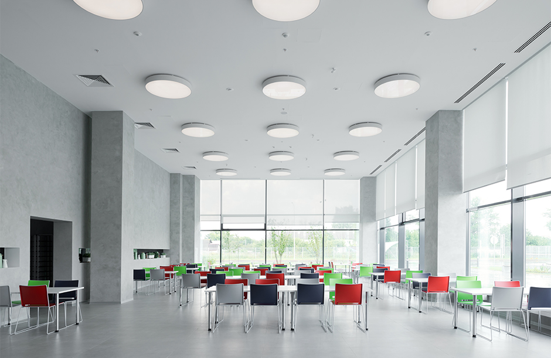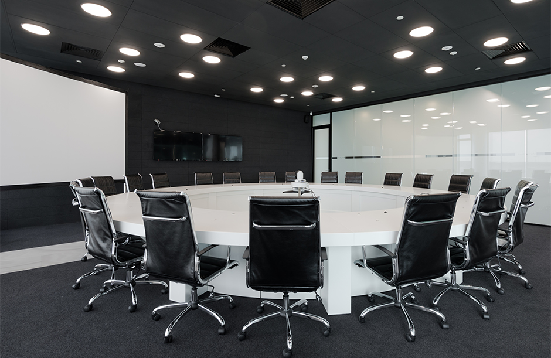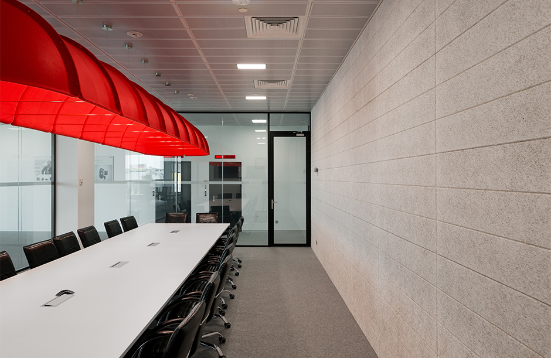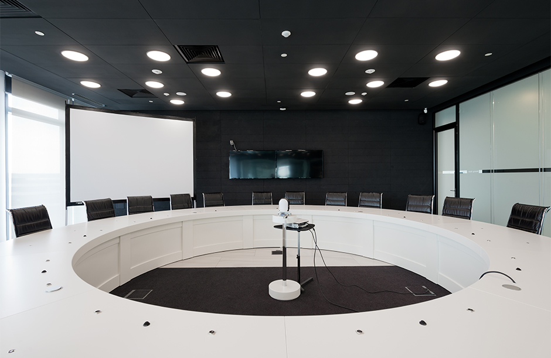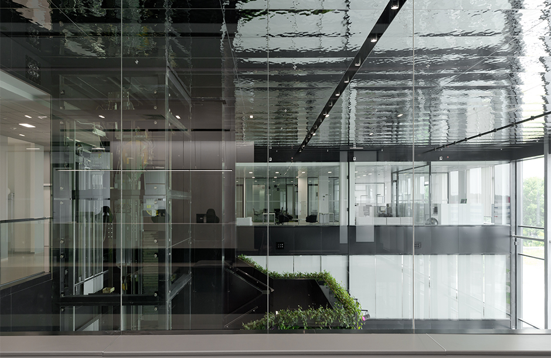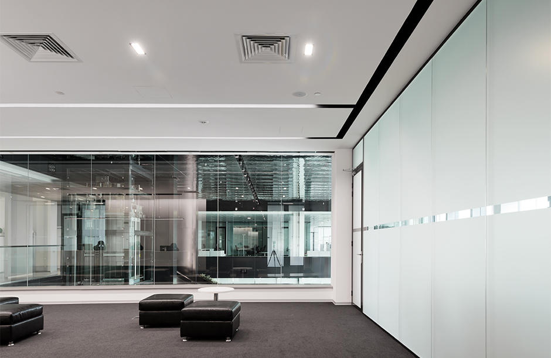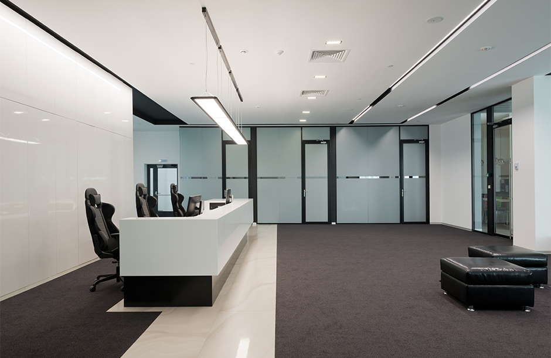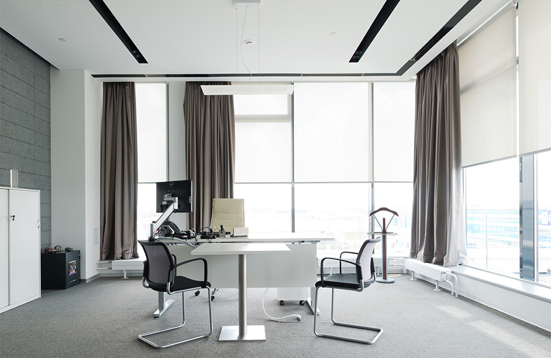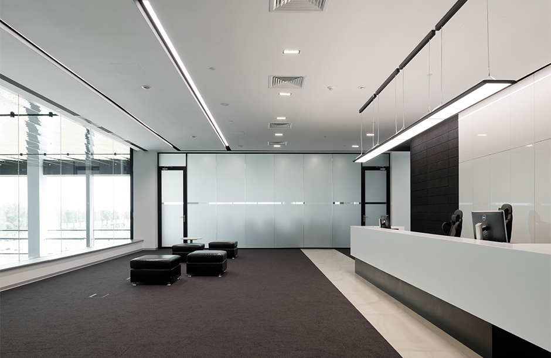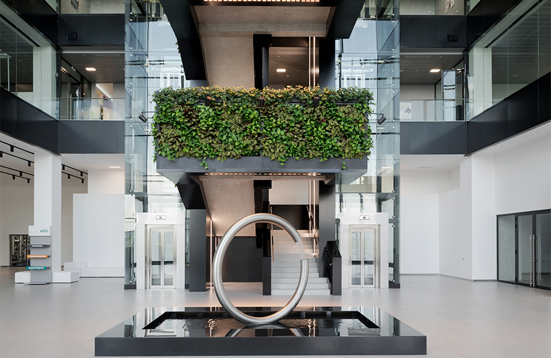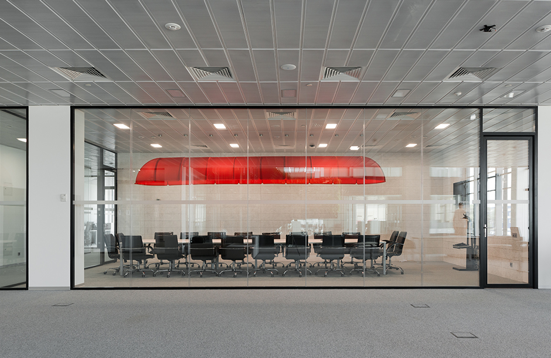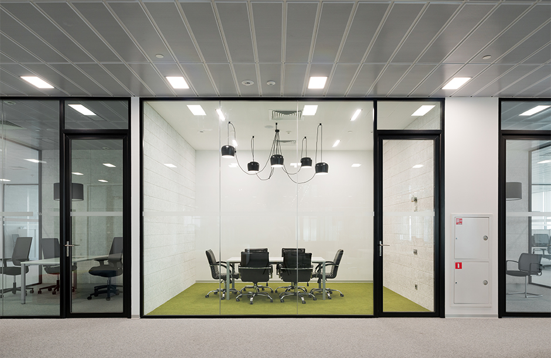WILO
LEED Gold certificate
TOTAL SQUARE 6 000 sq m
ADDRESS Moscow region, Noginsk
ENGINEERING 2015-2016
CONSTRUCTION 2016
About Project
The main idea was to reflect in the interior the image of the water, with WILO pumps work.For this purpose, the atrium ceiling was designed with steel panels, whose design resembles a water surface, when you look at it from below.
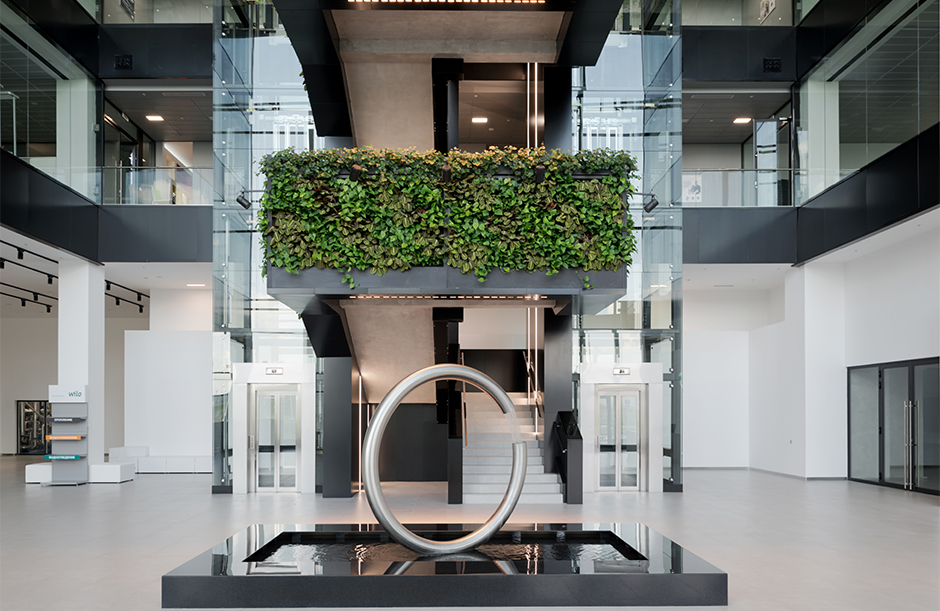
The central staircase as if overgrown with underwater plants, hiding massive structure. Coming into the atrium people figurally speaking fall into the pool. the The fountain in the center of the lobby completes this experience and fills the room with the sound of flowing water, glare and makes the air more humid in the atrium and enjoyable. The rest of the office space designed as transparent as possible, and the atrium can be seen everywhere.
Other projects
"Krasnaya Ploshchad" tourist complex and a yacht marina in the village of "Bolshoye Goloustnoye"
Определяем вектор развития посёлка на озере Байкал и учитываем местную культуру

