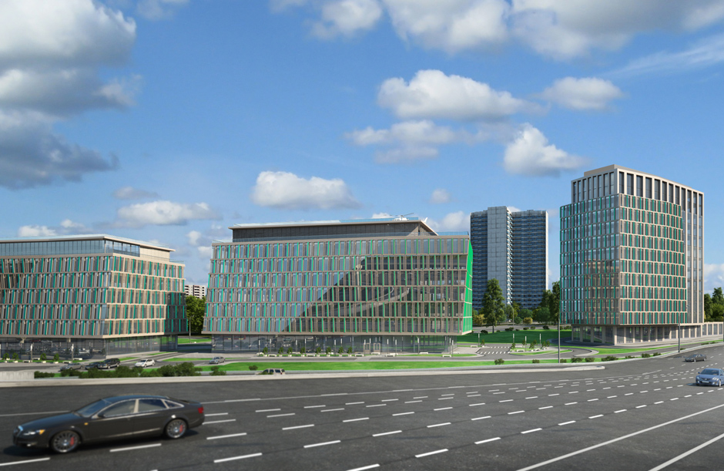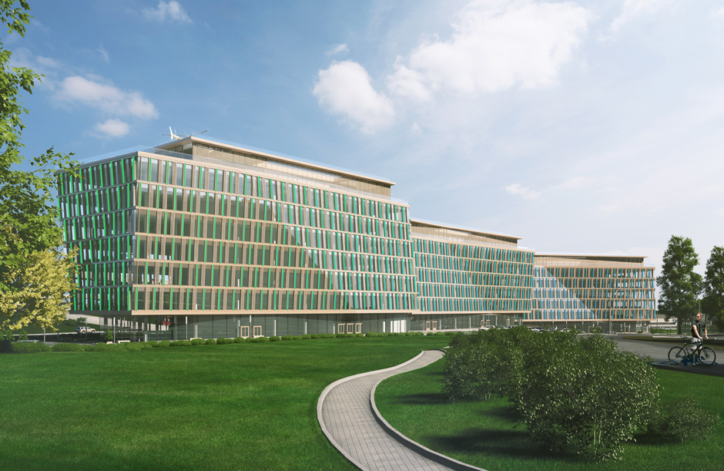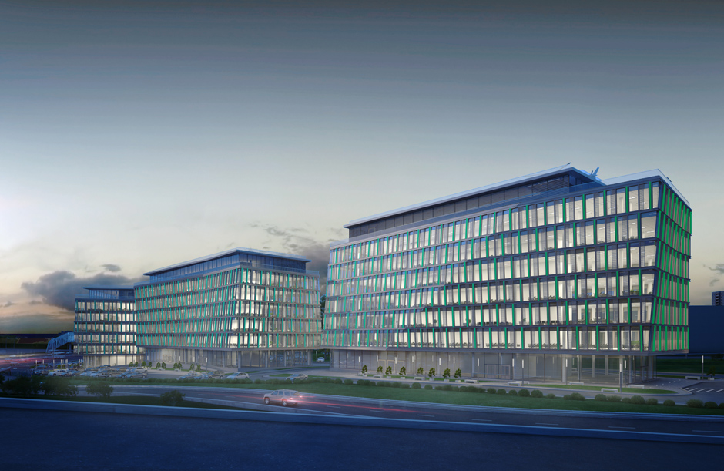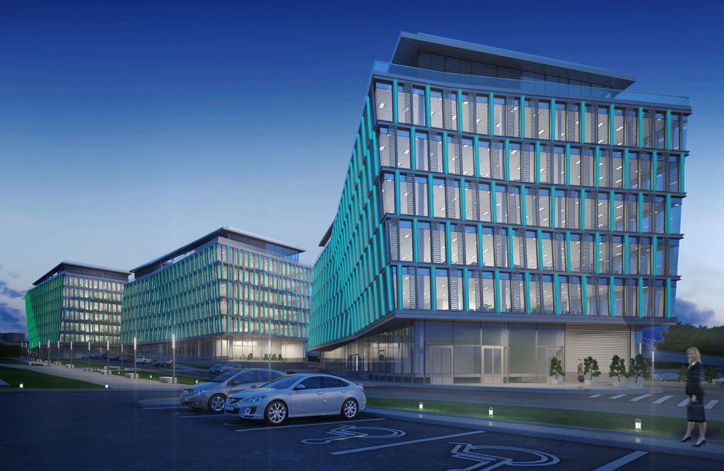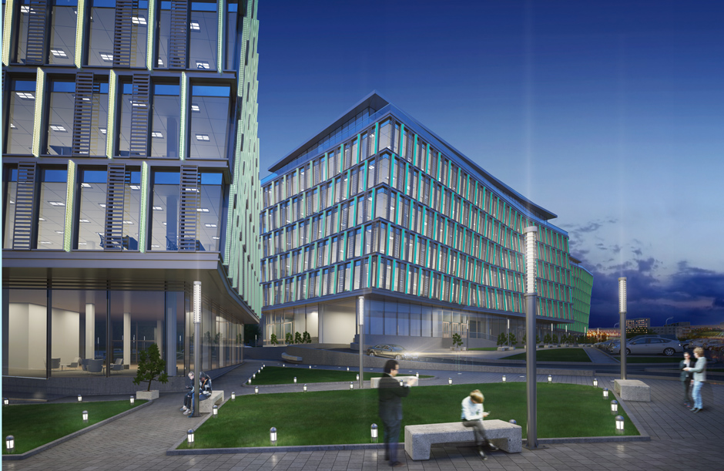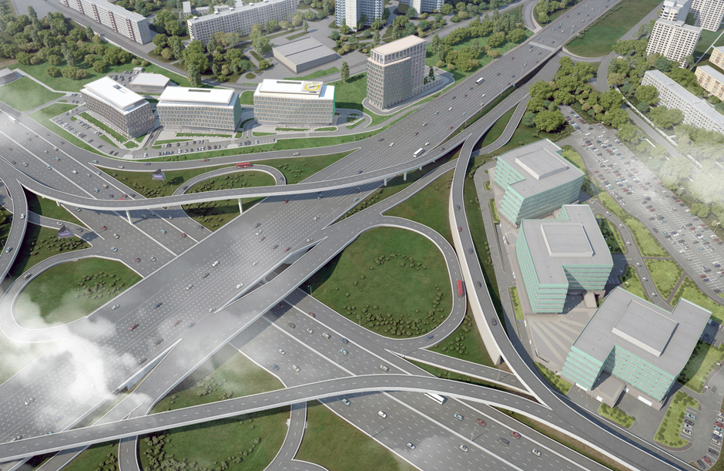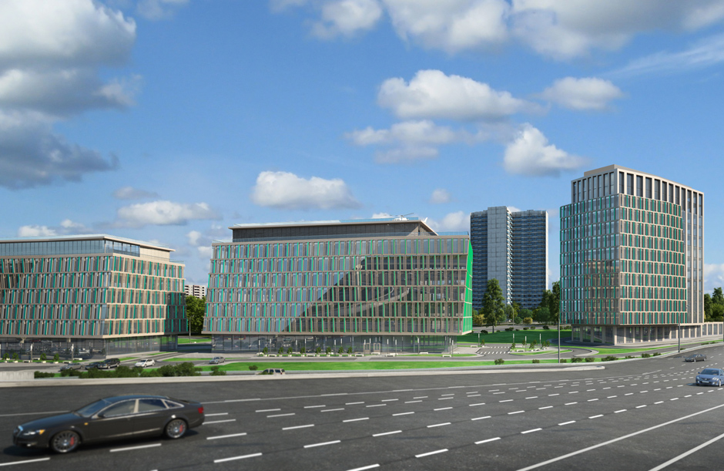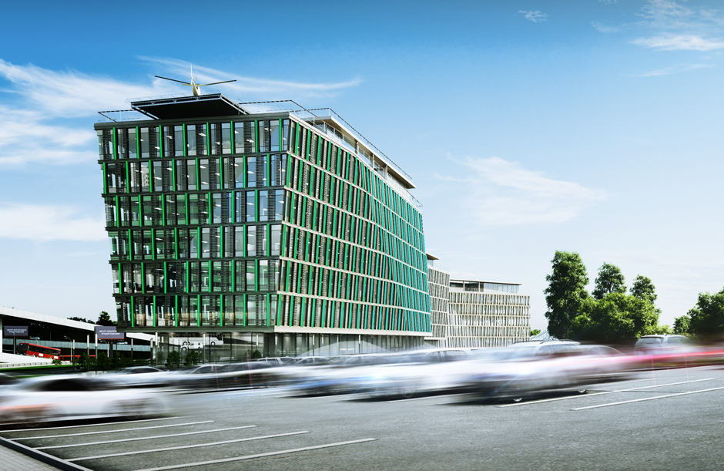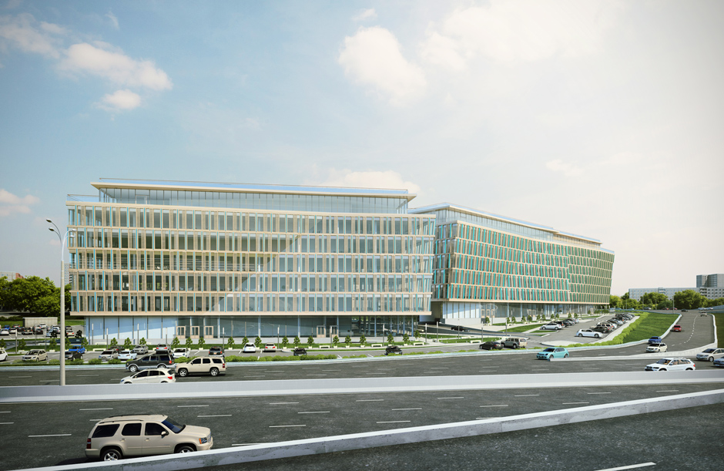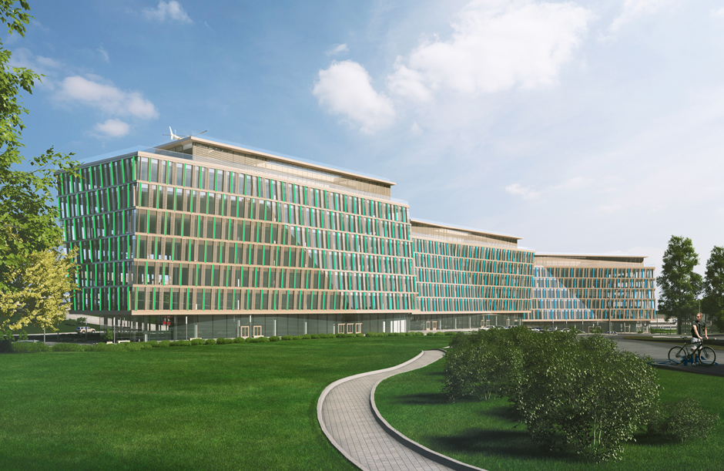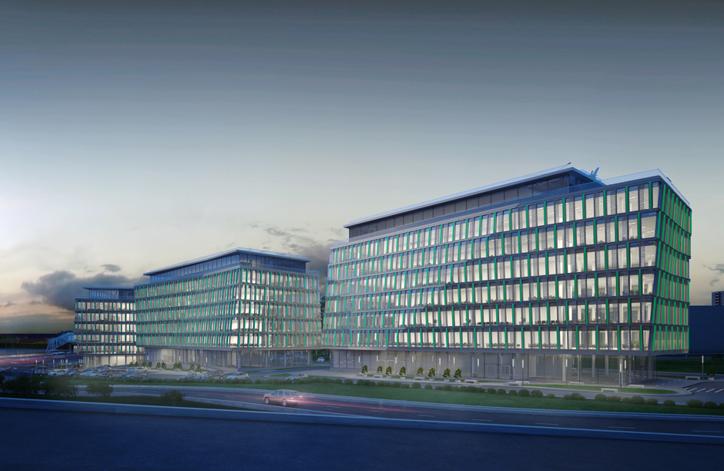Western Gates 2
Western Gates 2
TOTAL SQUARE 55 955 sq m
CLIENT Centurion
DESIGN Mozhayskoe highway
ENGINEERING 2014
CONSTRUCTION Project
About Project
Office and Business Center (business park) is a composite of four separate buildings (№1, №2, №3, №4,) height of 3-8 floors.Corps №1, №2, №3 represent three separate administrative building, with their own independent entrances and autonomous entrances to the two-level heated underground parking, allowing for operation of each building separately. Planning decisions are made taking into account the floors renting the entire floor is entirely one tenant, also provides the ability to perform a shallow cut in the administrative offices, taking into account the two, four, six tenants per floor.
Other projects
"Krasnaya Ploshchad" tourist complex and a yacht marina in the village of "Bolshoye Goloustnoye"
Определяем вектор развития посёлка на озере Байкал и учитываем местную культуру

