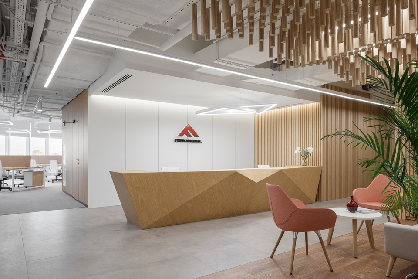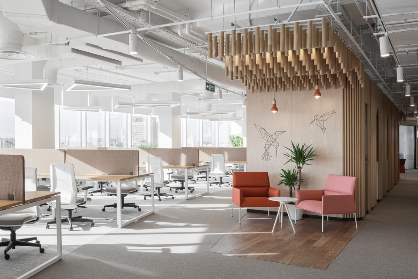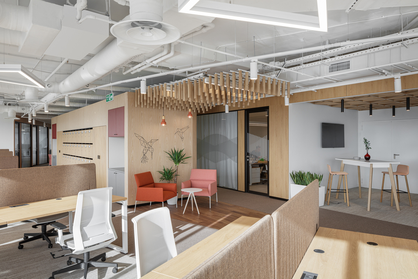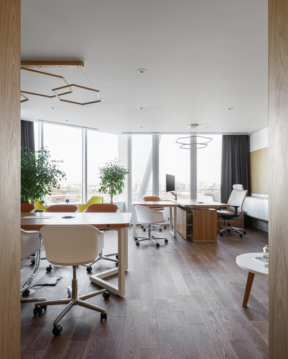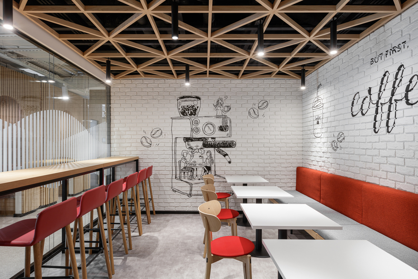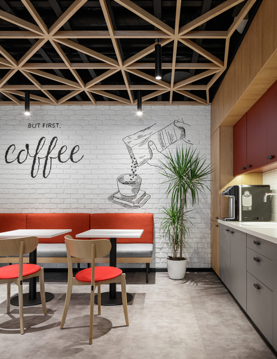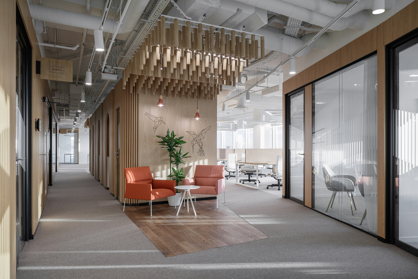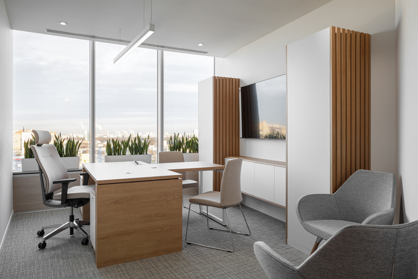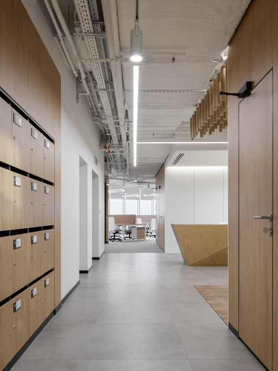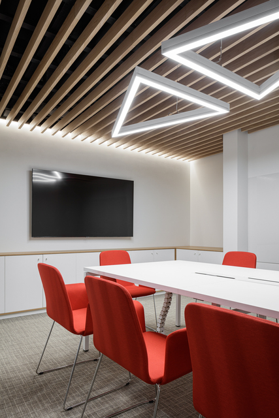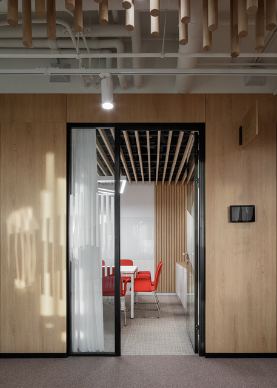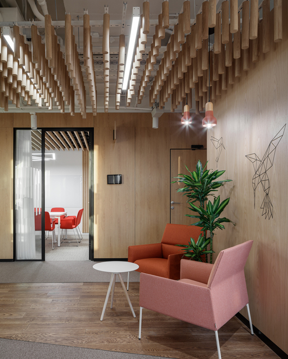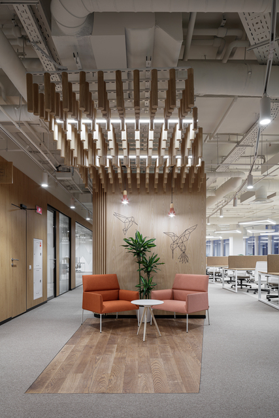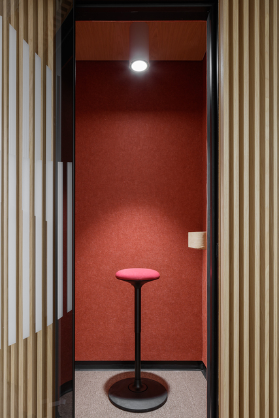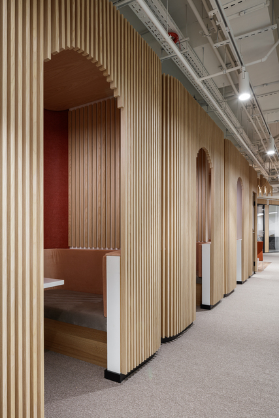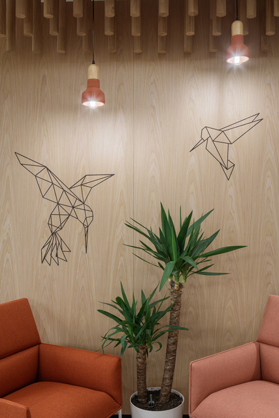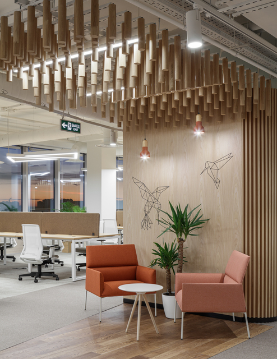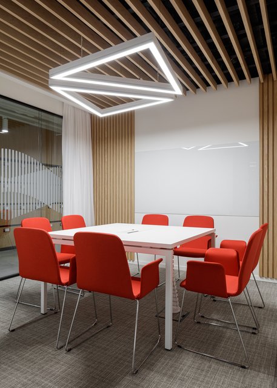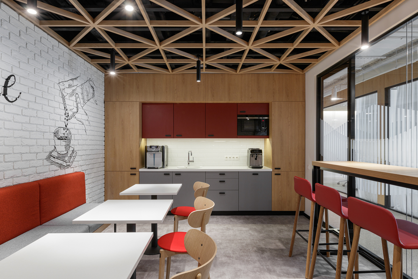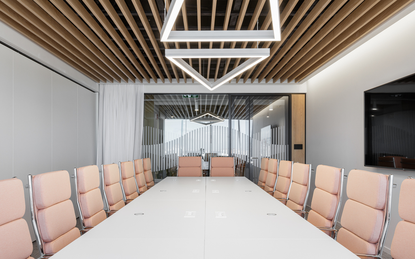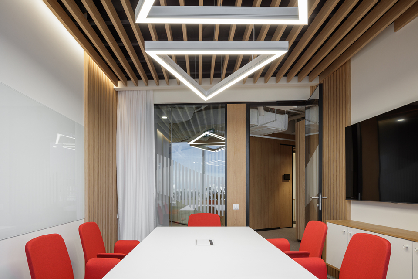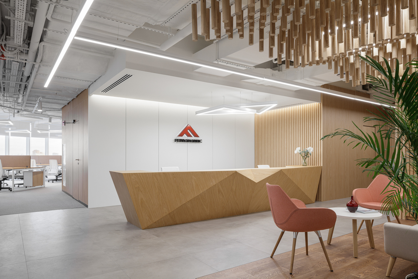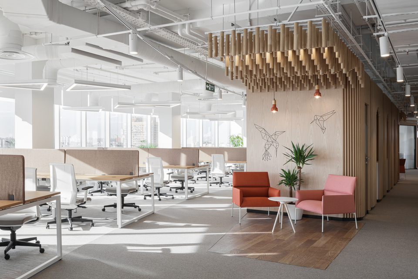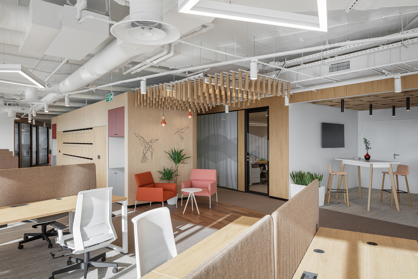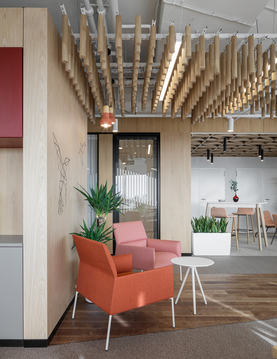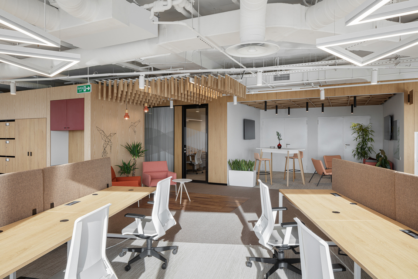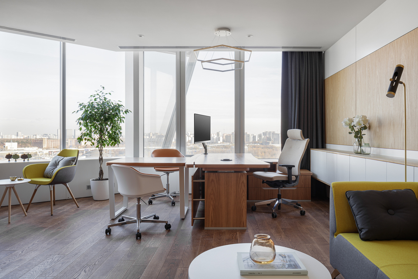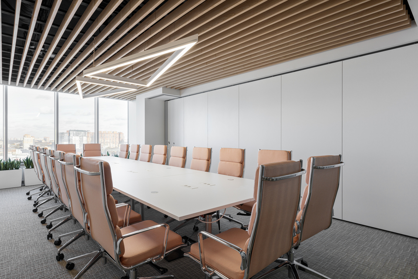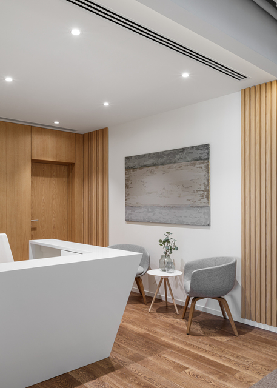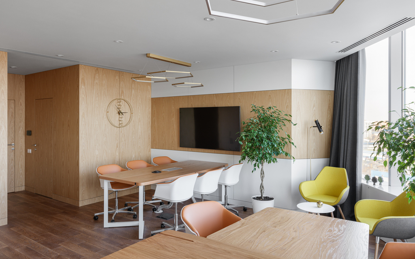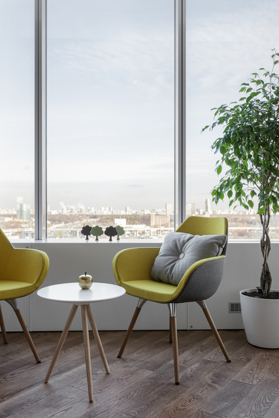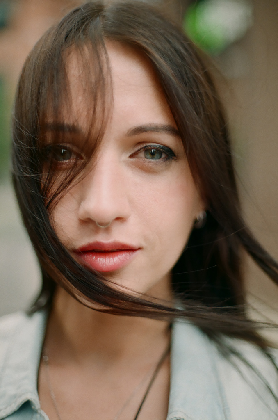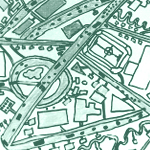Ferronordic
TOTAL AREA 1678 м2
CLIENT MANUFAQTURY
ADDRESS Khimki, Panfilova 21 to 1, 16th floor. BC "Country Park"
DESIGN 2021
CONSTRUCTION 2021
About Project
MANUFAQTURY is a Russian company that creates office spaces for medium-sized businesses and corporations. In 2020, the Company became an investor in the Moscow office of FERRONORDIC - the official dealer of Volvo Construction Equipment and other global brands. The companies entered into the first partnership in Russia in the built to suit format.
Moving to a new office was associated with the end of the lease agreement of the previous one, but in fact it became a step in the development of the company. The office occupies an entire floor of a class "A" business center with a picturesque view of the river.
The architects' task was to create a functional space with loose workplaces. It was also necessary to get away from the closed cabinet system with archives and reduce the number of walls. When designing, it was necessary to take into account low ceilings. The total height from the overlap to the overlap is 3000 m.
New types of spaces have provided employees with flexibility in interacting with each other. The entire office space is a thoughtful combination of open spaces and blocks with meeting rooms and executive offices. The premises themselves set the zoning of the office. At the same time, the system of personal lockers for things allows each employee to personalize a temporary workplace.
The office space includes relaxation areas and comfortable meeting rooms. A booking system using electronic panels is provided for meeting rooms. Functional transformable meeting rooms are equipped with all the necessary equipment for presentations and video conferences.
The inspiration for the architect was the fields of Scandinavia with their atmosphere of freedom, tranquility and beauty. For this purpose, a lot of wood was used in the design, angular shapes refer to the silhouettes of mountains and the Ferronordic logo. The interior is complemented by an accent red - the company's corporate color.

