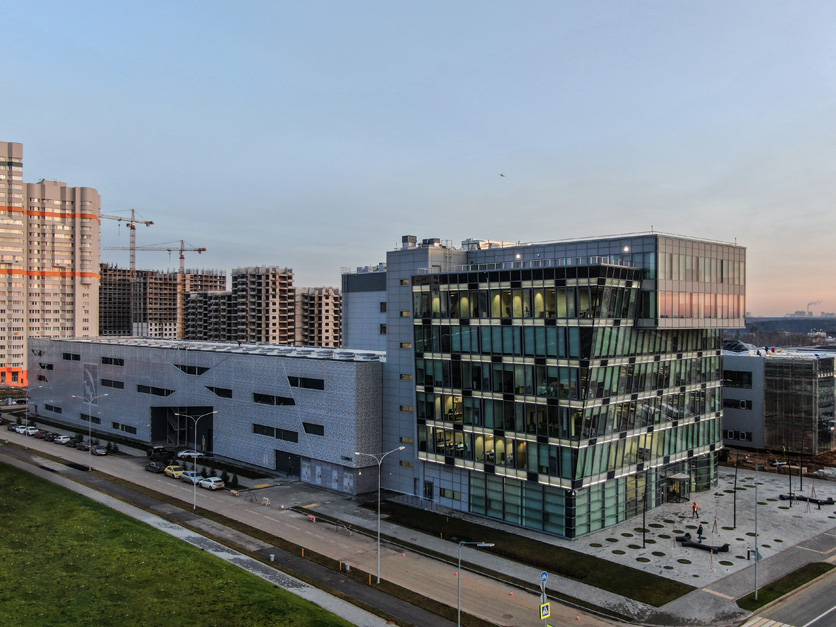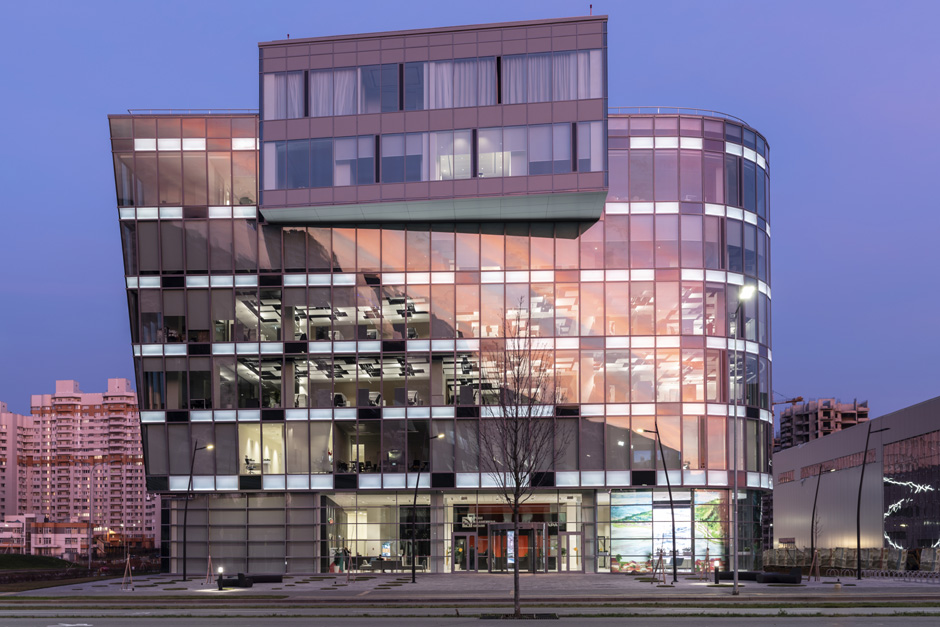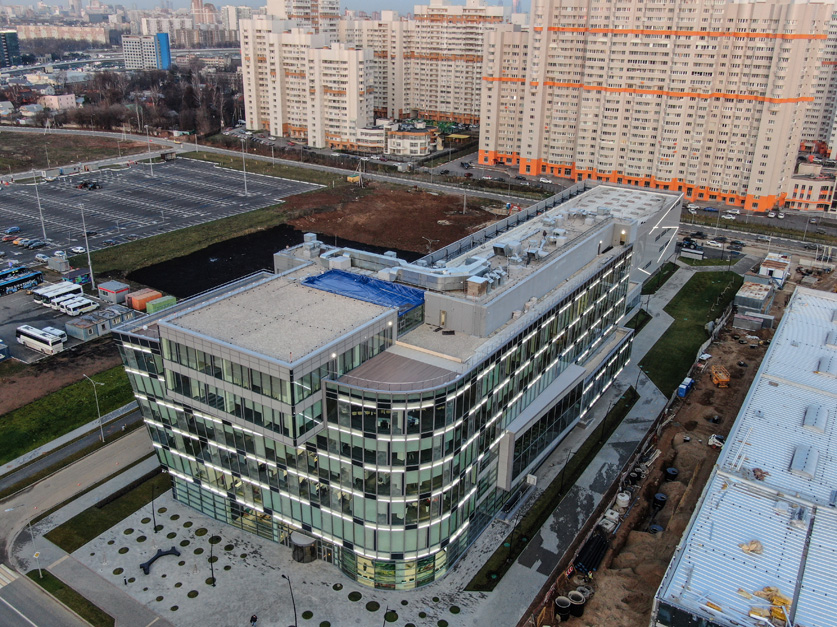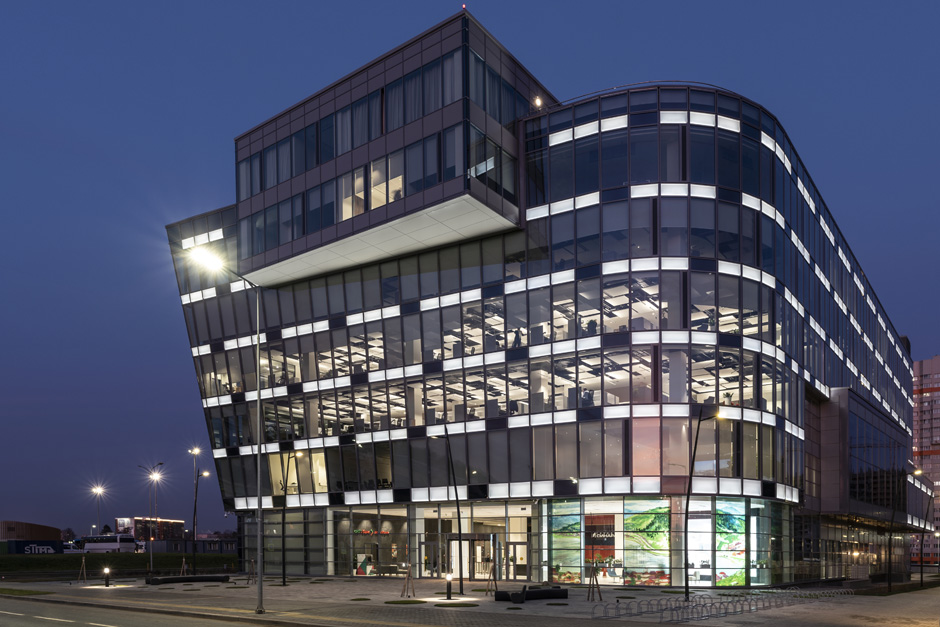Scientific and technical center TMK in Skolkovo
Scientific and technical center TMK in Skolkovo
TOTAL SQUARE 15 100 sq m
CLIENT TMK
ADDRESS Moscow Region, Skolkovo
DESIGN 2014 – 2015
CONSTRUCTION 2015 – 2019
About Project
For the project it was necessary to combine two functions, which differ in terms of design standards and process technology: office-administrative and test-laboratory zones - in other words, a full-fledged industrial facility. The task was to organically combine them, to create the most comfortable conditions for access and work in both zones.
The building of the Scientific and Technical Center of the Pipe Metallurgical Company is one of the key city-forming objects in the north of the Innovation Center. The Moscow bureau ABD architects designed it following the results of the Skolkovo Foundation, together with an investor in an architectural competition.

ABD architects bureau participated in the architectural competition with such large international companies as NBBJ (USA), Stefano Boeri (Italy) and Eller & Eller (Germany). As the representatives of the Skolkovo Foundation explained, the competition was held with the aim of looking at various approaches and architectural “schools”. The project of the Russian bureau gave a convincing answer to all the main architectural and urban principles of Innograd: it meets environmental friendliness, high-tech solutions and a certain style and quality of the environment that is formed for Skolkovo residents.

Facade was dictated by the functional appropriateness and corporate style of TMK, in compliance with all points of the Skolkovo Code. As a result, two parts of the complex have their own original solutions that work in a common style: the office and administrative area has a glass two-layer facade with decorative elements,also there is roof greening. The test and laboratory zone looks like an industrial building - it is distinguished by the absence of window openings, the whole natural lighting system is laid out on the roof. The facade is made two-layer using a metal mesh, which is hidden behind the noise reduction system and lighting equipment.

The office part is designed according to all standards of class “A” offices, at the same time, the building meets the specific technological requirements of the customer. The design of the complex was initially carried out in strict accordance with the international environmental certification LEED. The project thought out such solutions as sun protection, provided a rainwater harvesting system, improved energy efficiency, and a special coating protecting it from heating was used on the roof.
Schema, drawings:
Other projects
"Krasnaya Ploshchad" tourist complex and a yacht marina in the village of "Bolshoye Goloustnoye"
Определяем вектор развития посёлка на озере Байкал и учитываем местную культуру






















