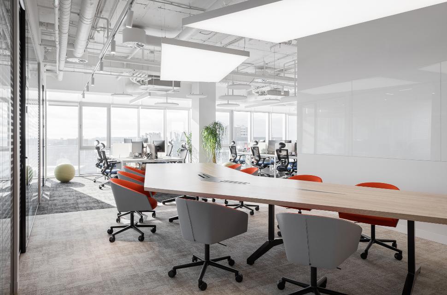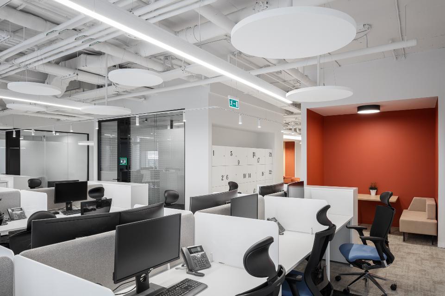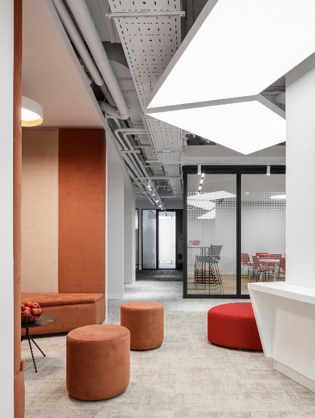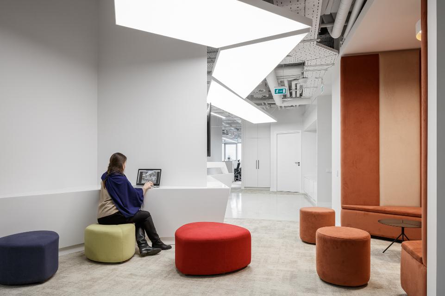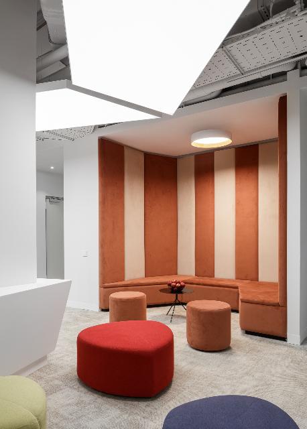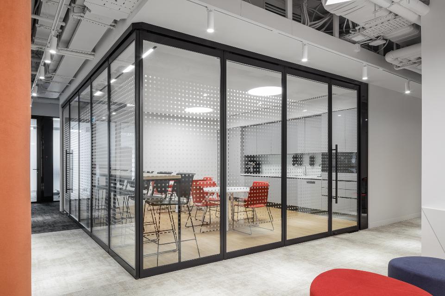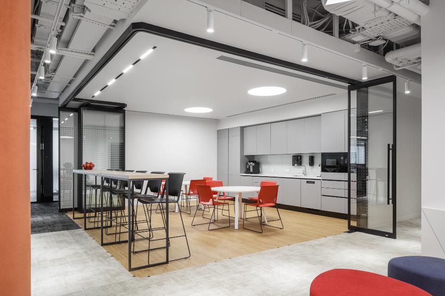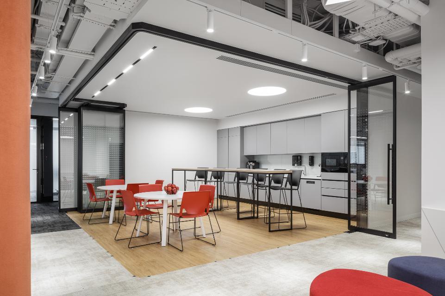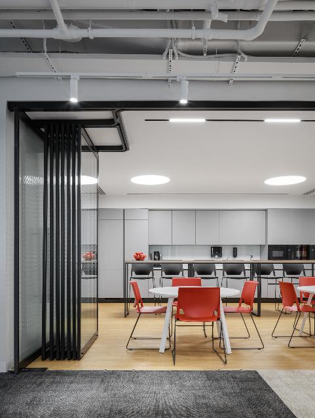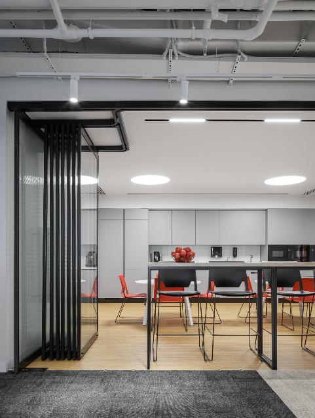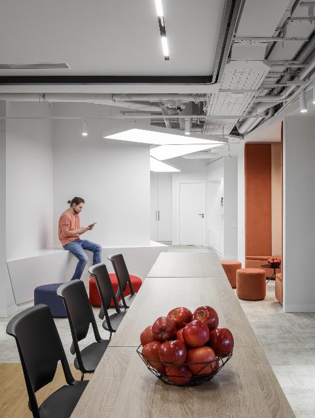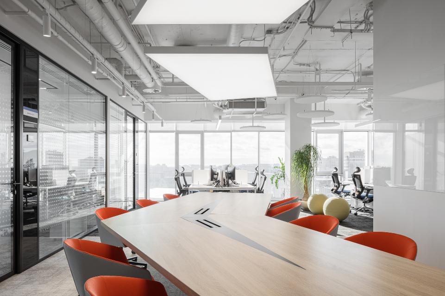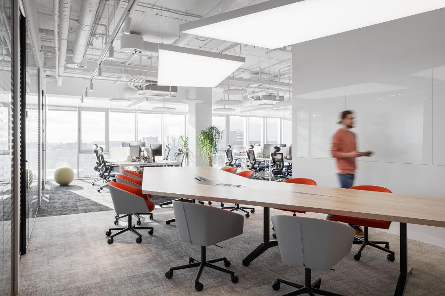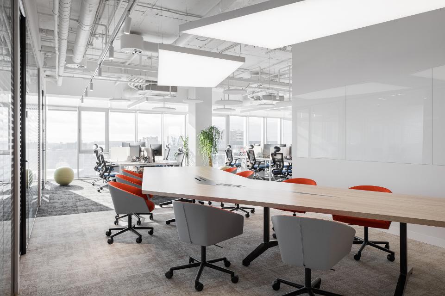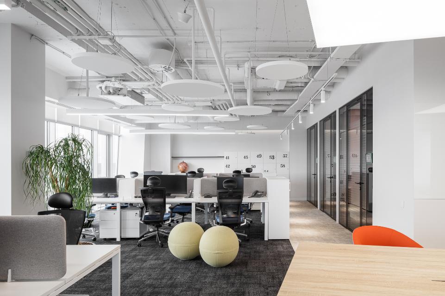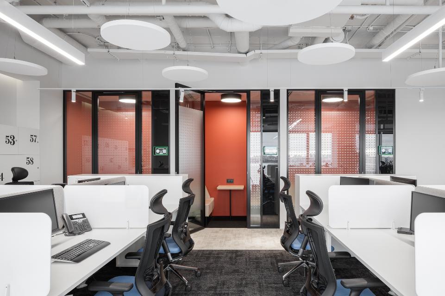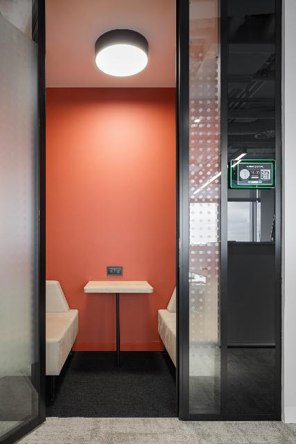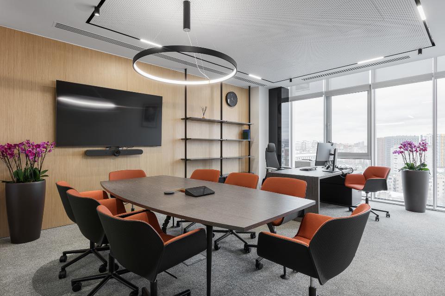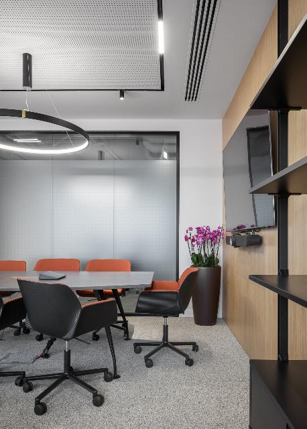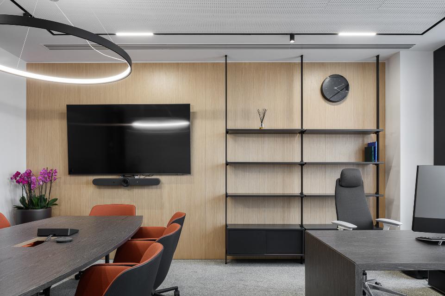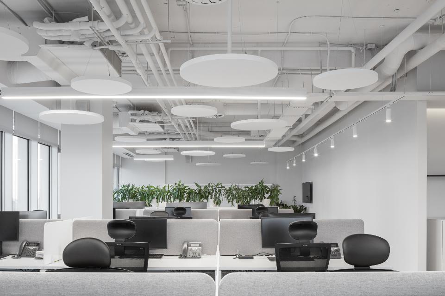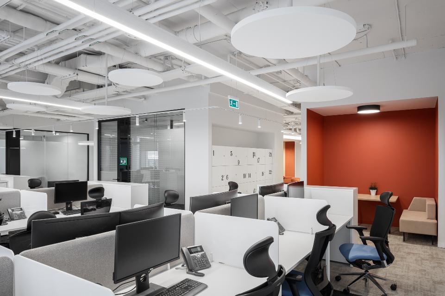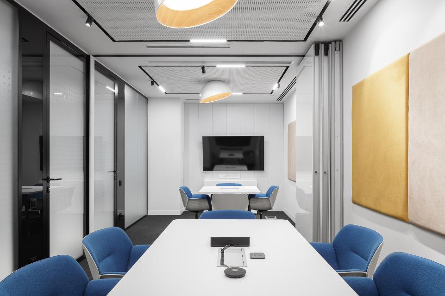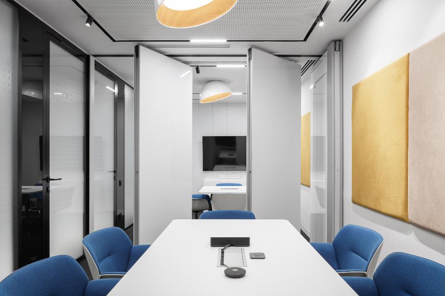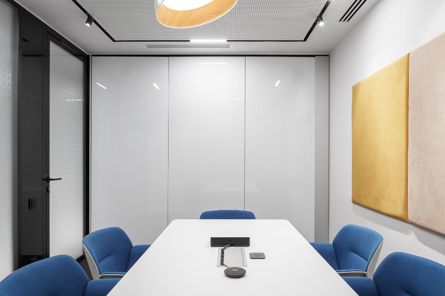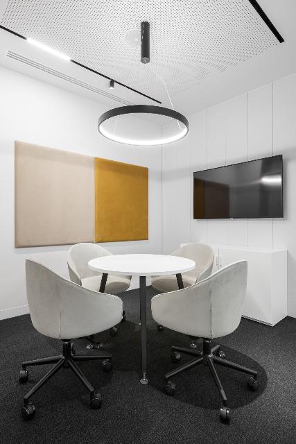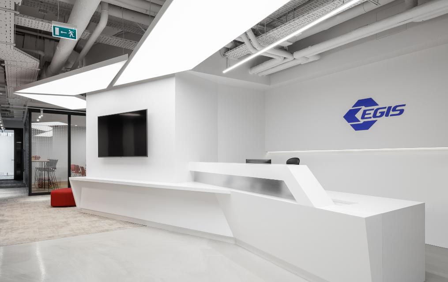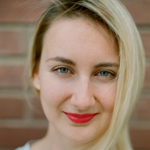Office for EGIS company
TOTAL AREA 918.40 m2
CLIENT EGIS-RUS LLC
ADDRESS Moscow, BC Kuntsevo Plaza, Yartsevskaya str., 19
DESIGN April - July, 2021
CONSTRUCTION September - December, 2021
About Project
EGIS is a company with more than 100 years of history, one of the leading manufacturers of generic medicines in Central and Eastern Europe. The product range includes more than 600 medicines, which are supplied to 61 countries of the world. EGIS has its own network of subsidiaries and branches in 17 countries, including Russia.
Business task
The company needed a new modern office format with thoughtful zoning and placement of departments. The interior had to reflect the values and philosophy of the company: its openness to innovation, a high level of quality, a friendly atmosphere, ample opportunities for professional growth and a successful career.
Organization of space
The office space is divided into four main blocks, which is due to the structural features of the building. In each block there are meeting rooms, offices, marker boards, areas for collaboration and operational negotiations, lounge areas. There was no need to emphasize the hierarchy, but the offices of the heads of departments were brought to the facade. At the same time, the space is formed so that all employees working in open space have access to natural light and views of Moscow from the 13th floor.
There are zones with transformable partitions. The first such space is two meeting rooms that can be combined into one large one. A partition with a magnetic marker surface makes it possible to use the space for presentations. The second space is a coffee point in the reception area, which can be converted into a venue for events. The partitions are made of glass, which adds airiness to the office and demonstrates openness.
Design idea
The architects created a space that would embody the care of employees. The interior is decorated in light shades, the main color is white. To avoid associations with the laboratory, it was decided to add beige tones and bright accents (upholstered furniture and plants).
In a cozy atmosphere, the company's logo effectively "played". Its forms served as inspiration for the development of the reception area. In particular, the image of the rack and the pendant lamp is a direct reference to the broken shapes of the logo.
Technologies
The office uses the system DESK.me . It allows you to book unfixed workplaces, workplaces in the area of HOT-DESK tables, as well as meeting rooms. Booking of meeting rooms can also be carried out in the Outlook booking module and directly on the technological color screens located at the entrance to each of the meeting rooms. Booking screens allow you to visually determine whether a room is currently occupied, by whom and until what time, to make a reservation directly from the screen for a short meeting. Additionally, the system DESK.me allows you to book parking spaces in the parking lot of the business center.
The emphasis in the project was placed on acoustic solutions. The office uses Ecophon suspended ceiling panels, Modulyss carpeting, perforated plasterboard ceilings, acoustic wall panels in meeting rooms, fabric dividers between workplaces, live plants.
From materials and solutions made by Russian manufacturers – racks from GDB, glass transformable partitions from AMG, lamps from ZEON.

