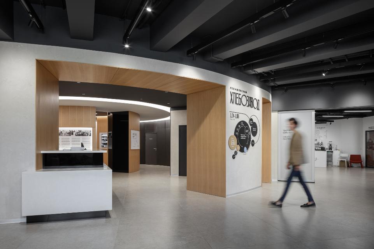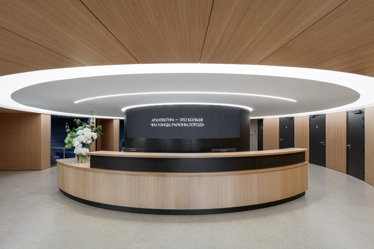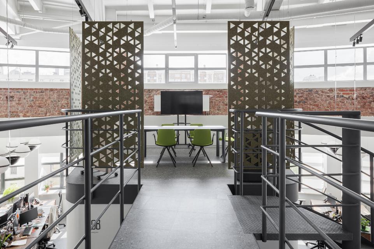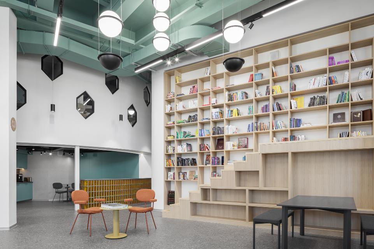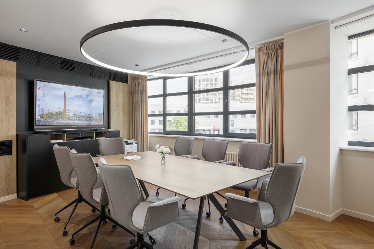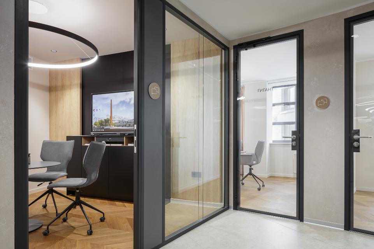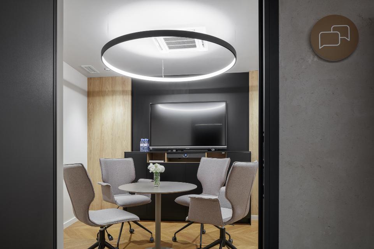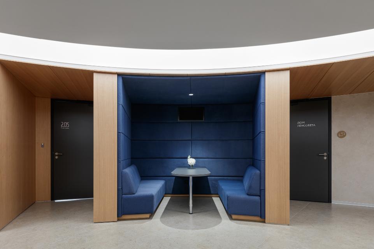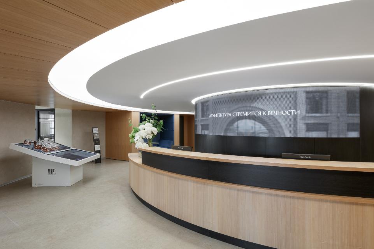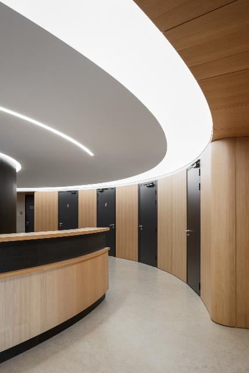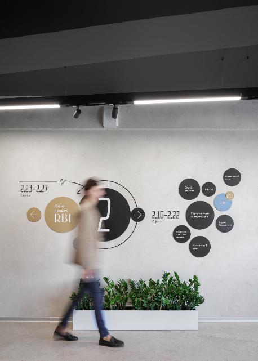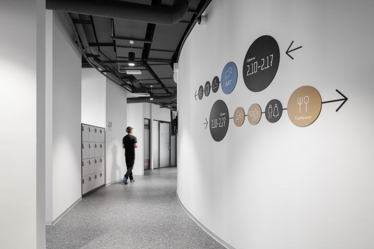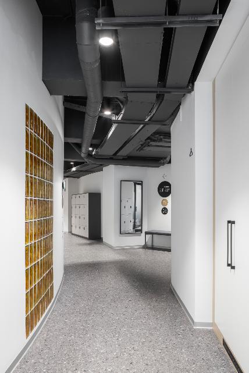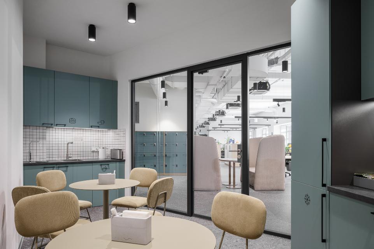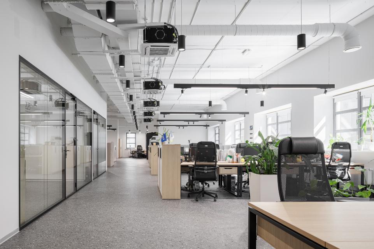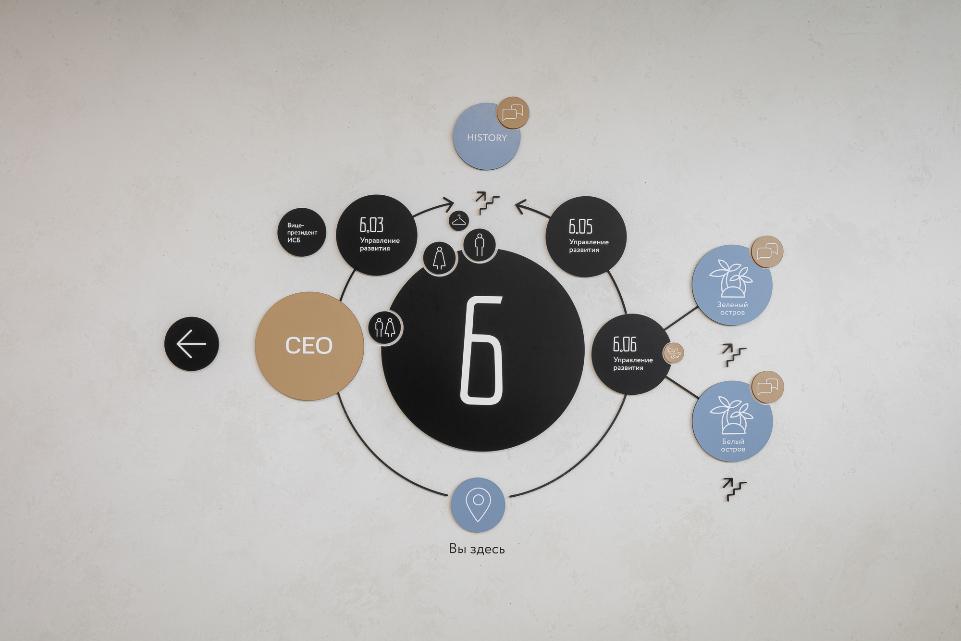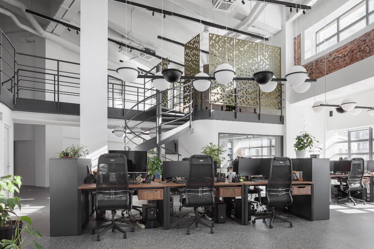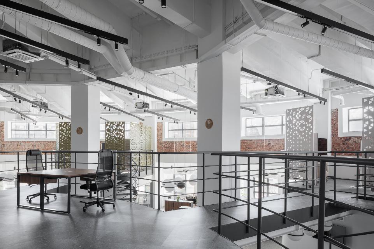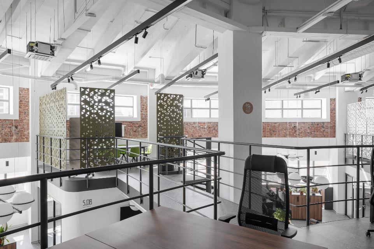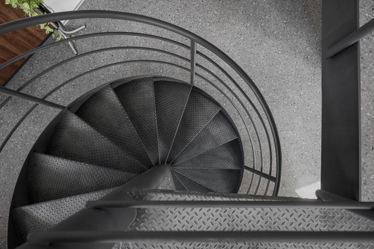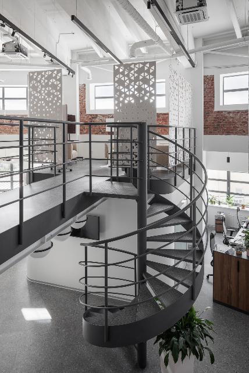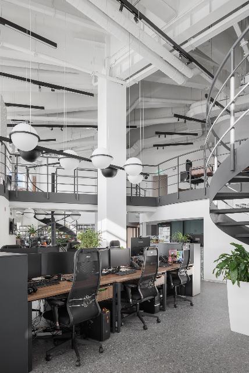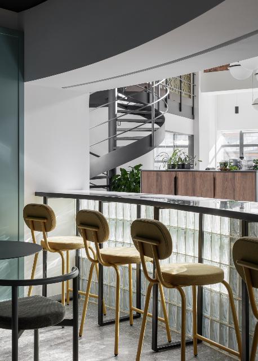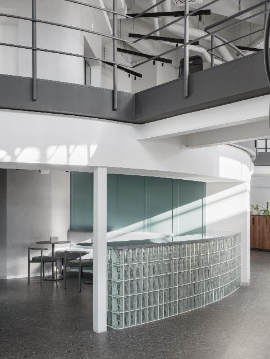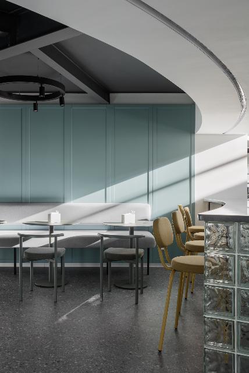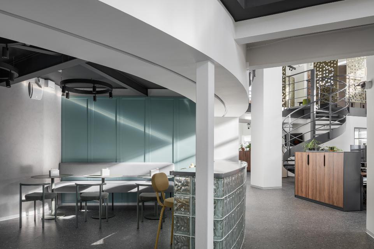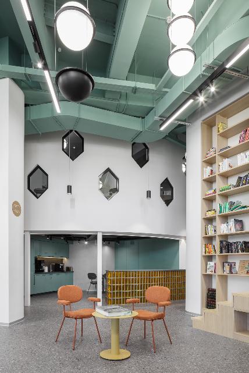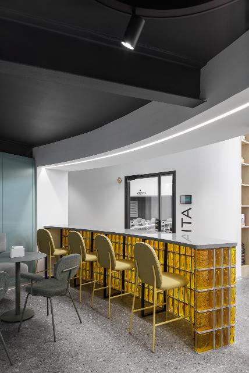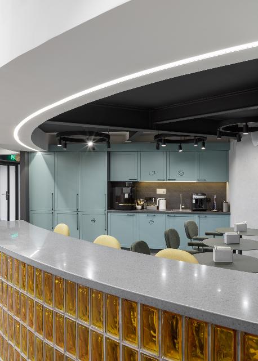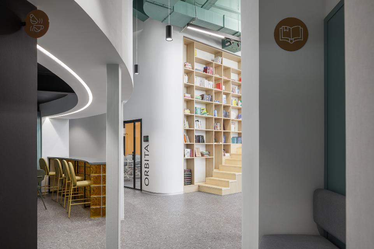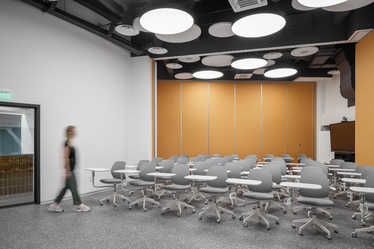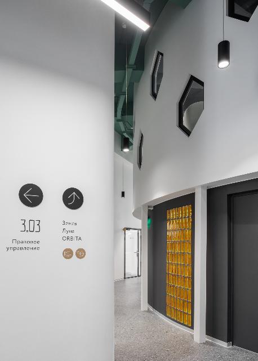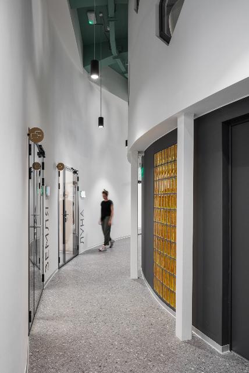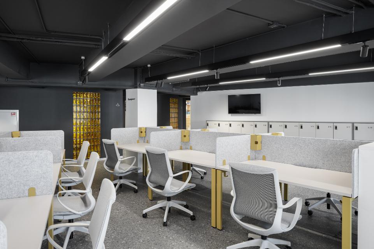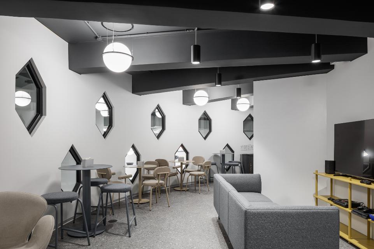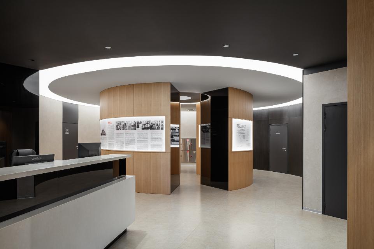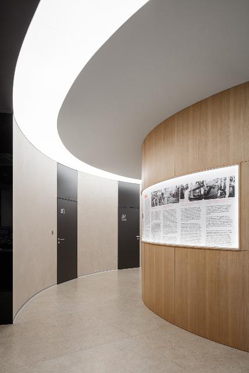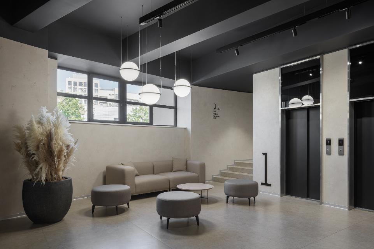RBI Headquarters
TOTAL AREA 4 500 m2
ADDRESS St. Petersburg, Barochnaya street, 4
DESIGN 2020
CONSTRUCTION 2023
About Project
Levashovsky bakery opened in St. Petersburg after reconstruction. The office of the RBI company is located inside. The need to relocate the RBI Group company is due to the lack of its own office, which would reflect the ideology of the company. Previously, the company occupied rented premises in the business center, but in order to meet its needs for both internal and social and cultural events, it was decided to combine office and cultural space in one building.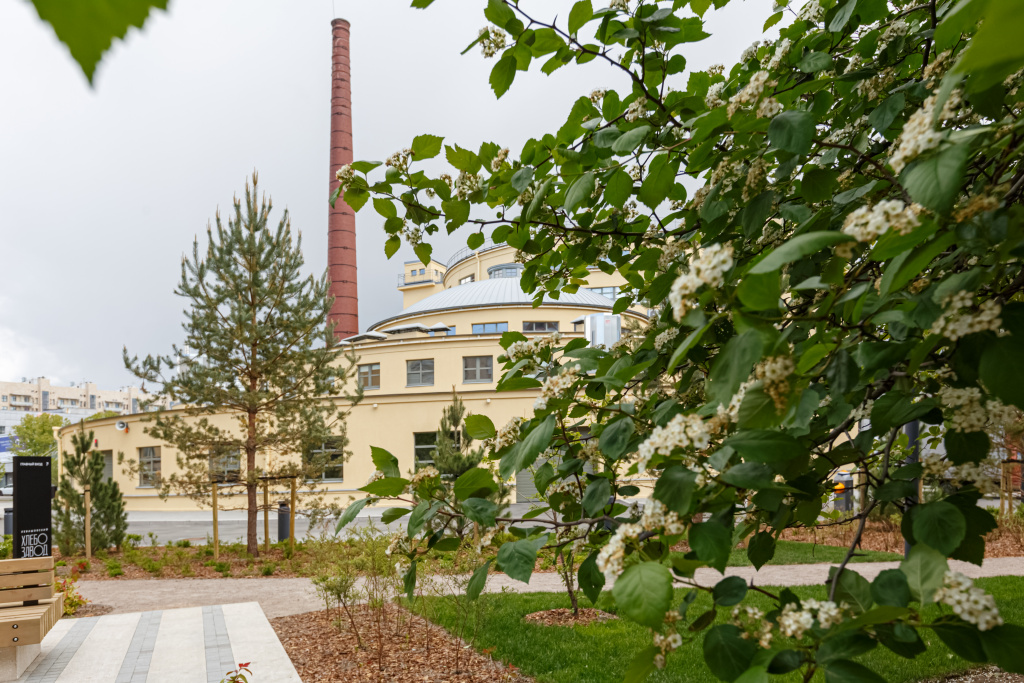
However, the choice of the Levashovsky Bakery building as a new location for the office faced many restrictions related to its status as a cultural heritage site. All stairs with mettlach tiles were preserved and restored, and the supporting structures, including radial beams, had a very high height, which created problems with access to some places. These factors had to be taken into account when developing the office project.
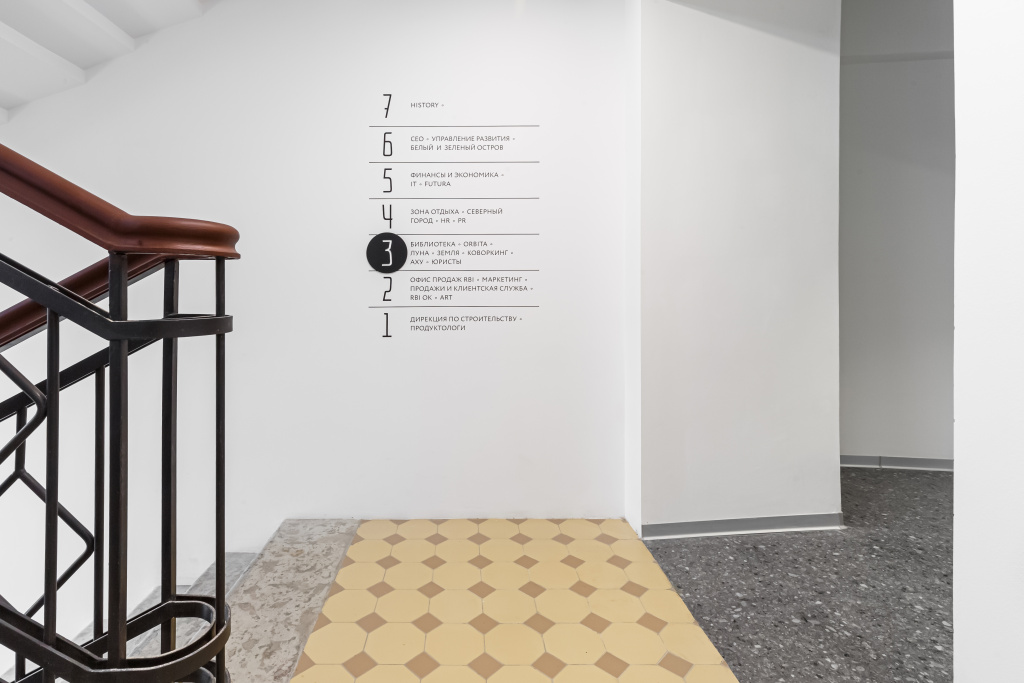
The RBI Group company is distinguished by a careful attitude to the historical appearance of the city and strives to combine it with modern concepts and solutions. In the office project, it was decided to preserve the general appearance of the bakery's production facilities and emphasize the era in which they were created. For example, an imitation of terrazzo was created on the floors, and glass blocks were used to illuminate auxiliary rooms. The entire design of the ceilings was emphasized by the light lines of the general lighting.
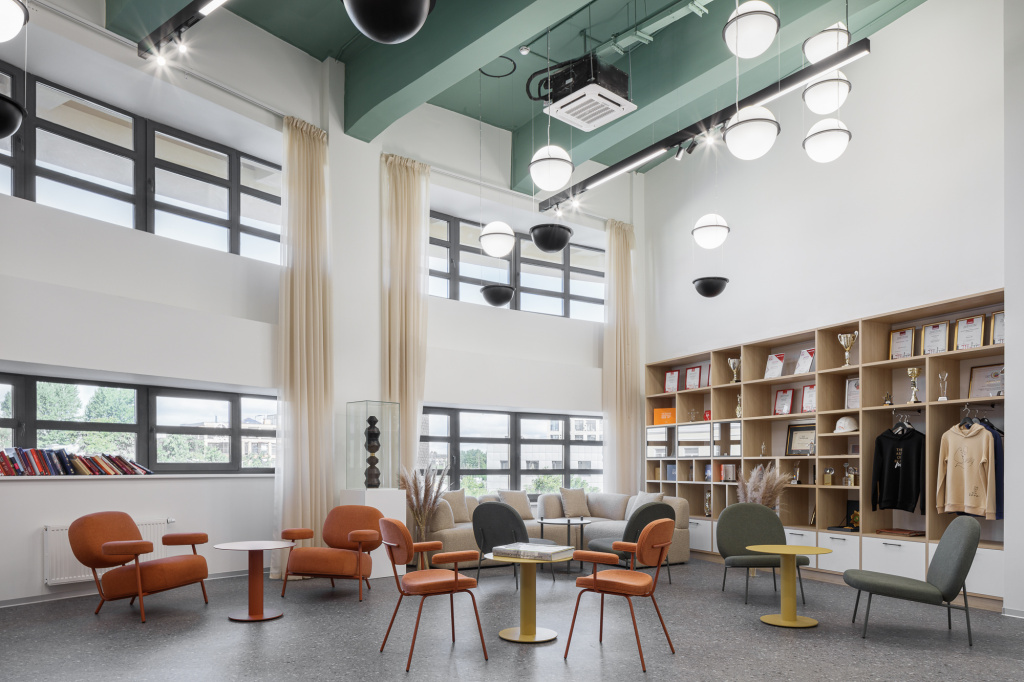
One of the non–standard solutions in the project was the use of colored glass blocks and the introduction of part of the architecture of the Melnikov House – one of the most famous objects of constructivism - into the two-light office space.
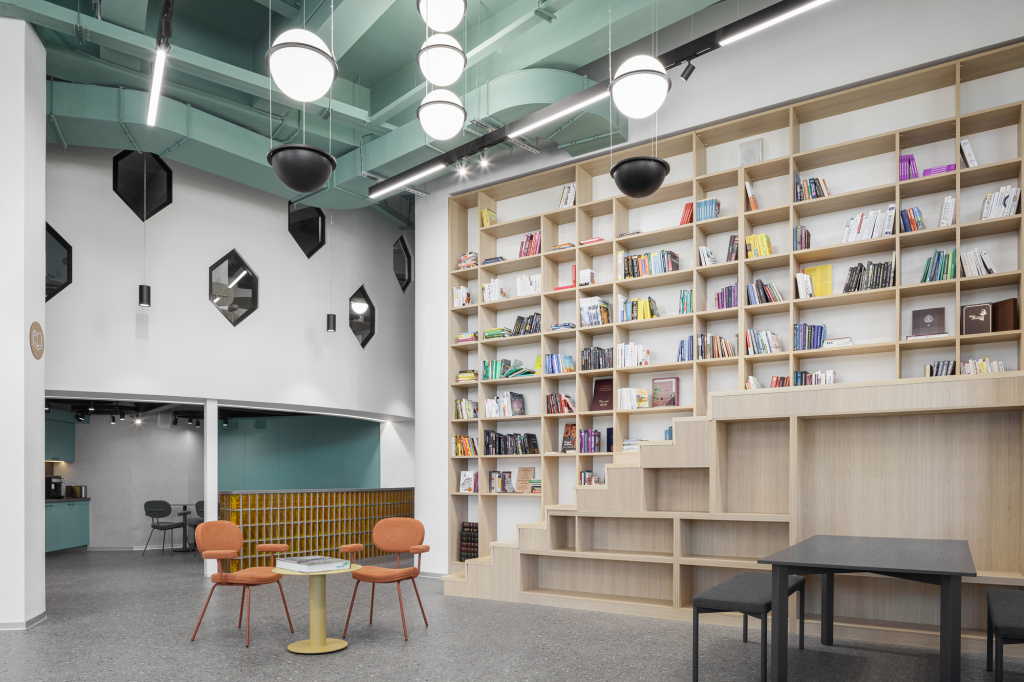
The office is designed taking into account the development of the company in the future. There is technical and organizational support for working in any zone in the desired scenario (activity based). Part of the office is allocated for coworking, and the rest of the jobs are fixed. A spacious conference hall has been created, transforming into three meeting rooms. The transformer hall is located next to the library and the coffee shop, which will allow it to be used for large events. The space is used as efficiently as possible. For example, transit zones are equipped for dressing rooms and mini-meeting rooms, there are no fenced corridors.
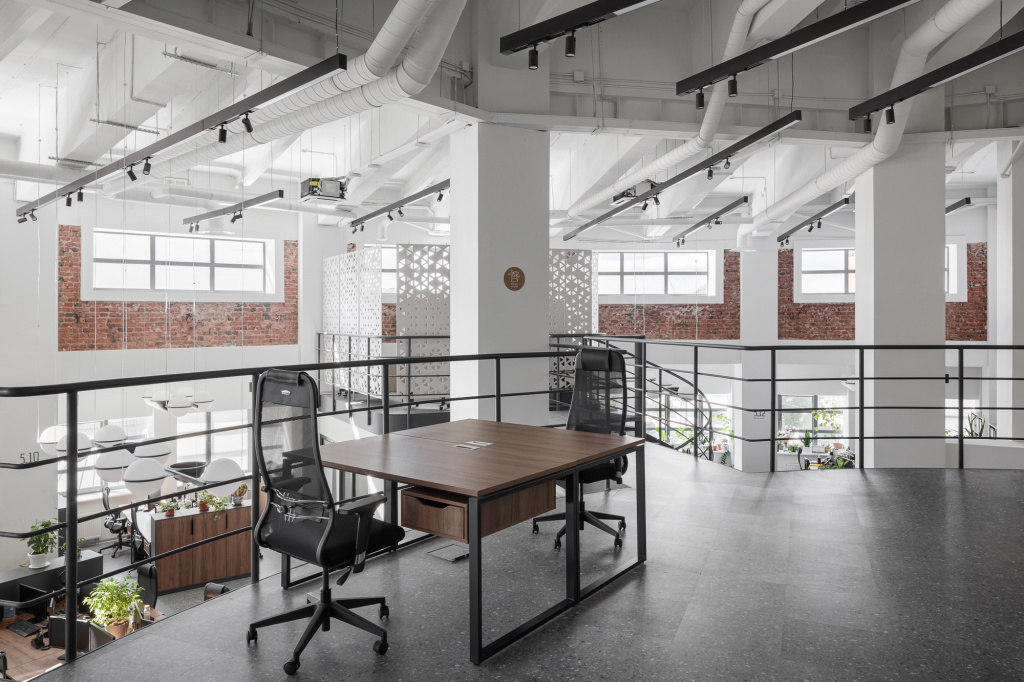
All furniture and lighting fixtures are made in Russia, which is dictated by the company's decision to support domestic manufacturers.
For RBI Group, moving to the Levashovsky Bakery building can hardly be called a necessity, rather it is an opportunity to create your own space with a development perspective. Preservation of the historical appearance of the building in combination with modern technologies will allow you to hold public events or communicate in a quiet, peaceful environment, work efficiently and comfortably.
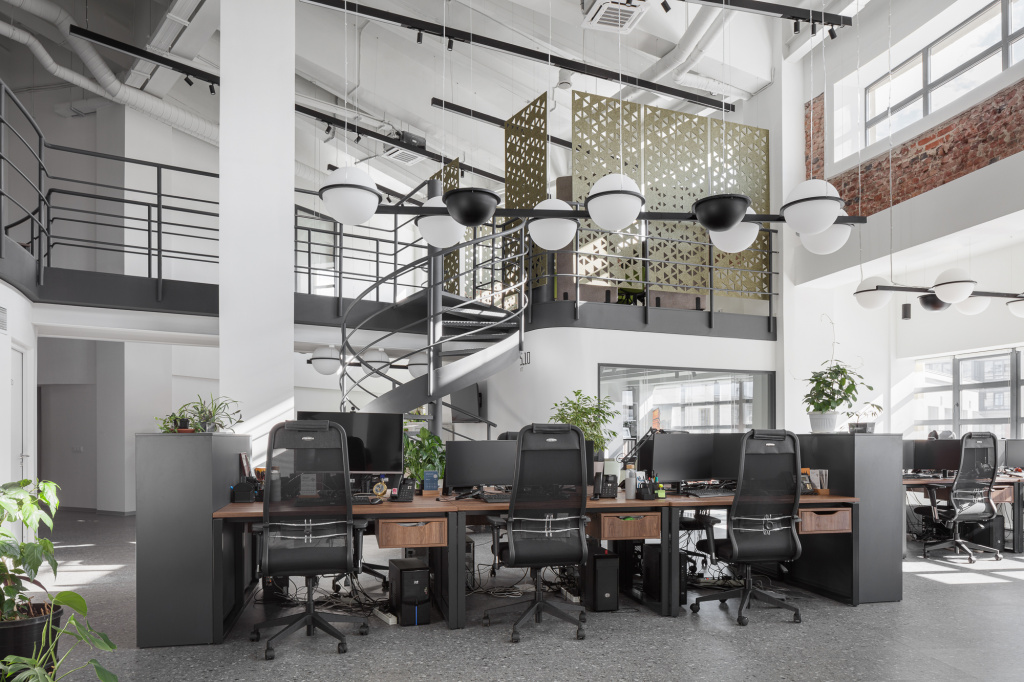

Chief architect of the project
Pavel Krylov
The most difficult and at the same time the most interesting in this project was the architecture of the building itself, both the building plan, which dictates the concept of the office, and the height, starting from the low-lying structural elements of the building (about 2 meters) and ending with spacious two-light spaces up to 6 meters high. It was necessary to take advantage of the high spaces, which were successfully implemented both for the public space of the library, and for the general working space of 5-6 floors with balconies, transitional passages and spiral staircases, which became the main architectural elements of the interior. In contrast, it was necessary to beat and minimize the negative sides, such as extremely low structural elements, they were emphasized with lighting devices, preserving the tectonics of the building and the general historical appearance of the premises.

