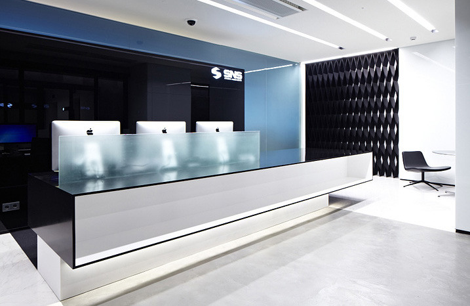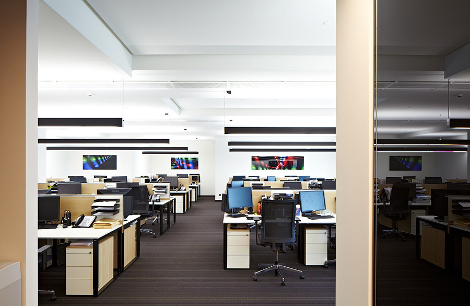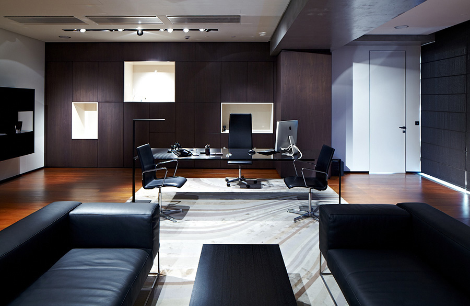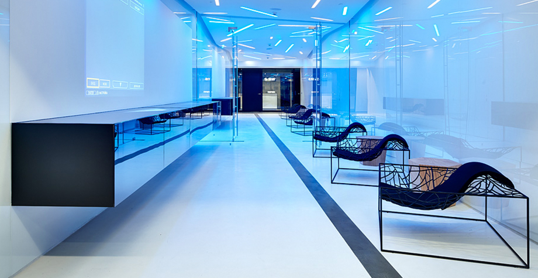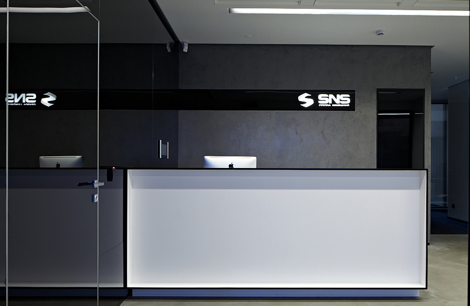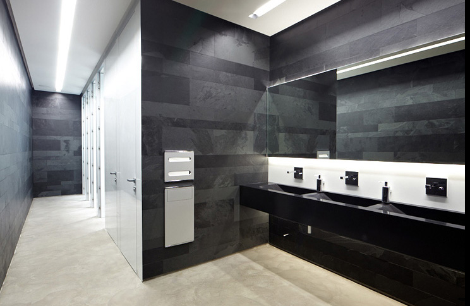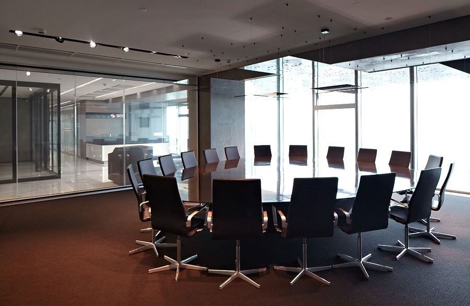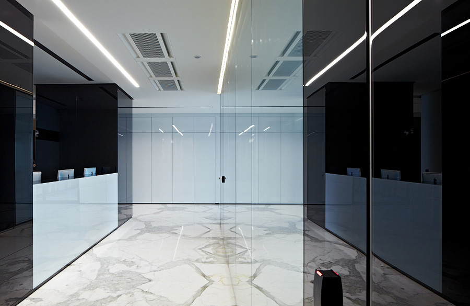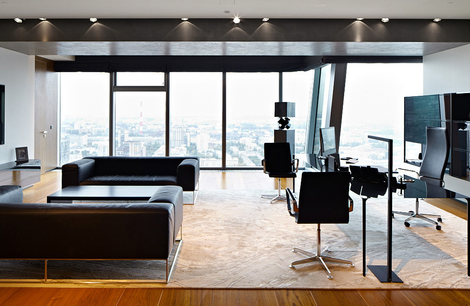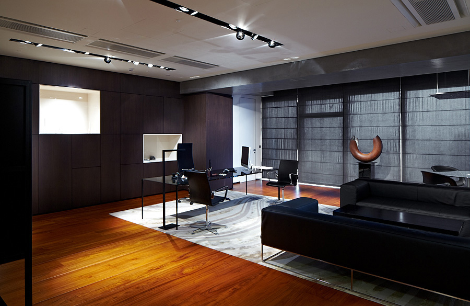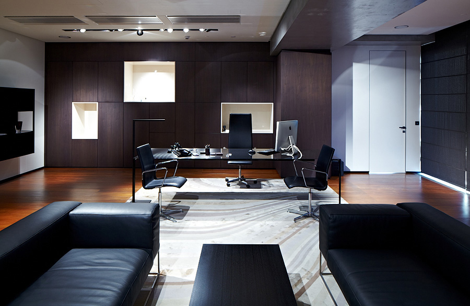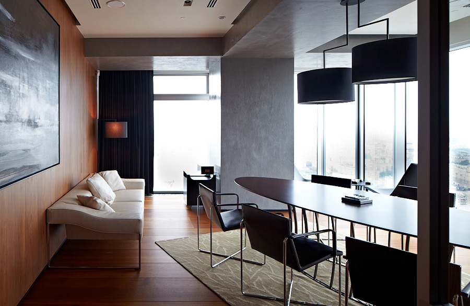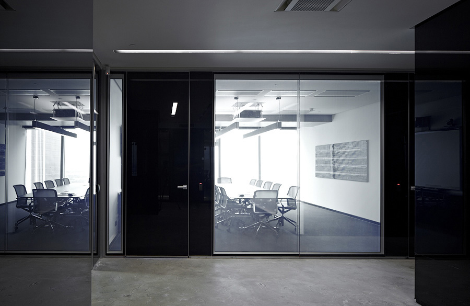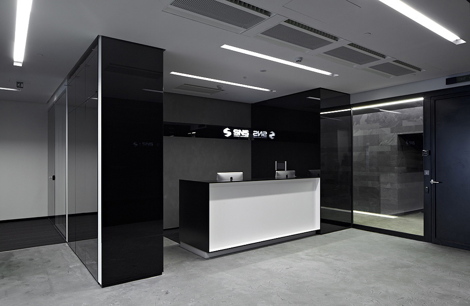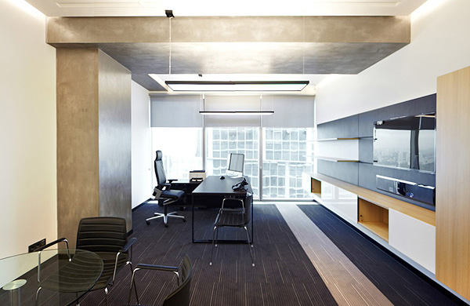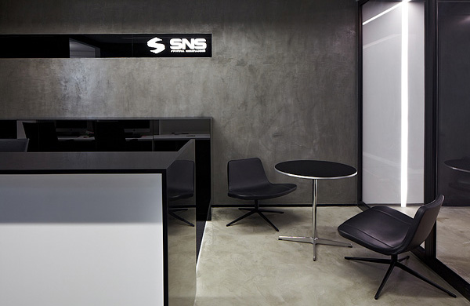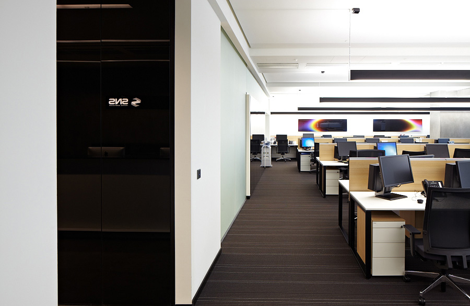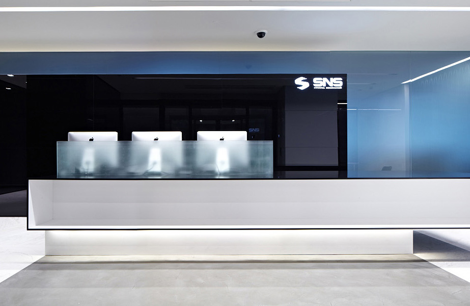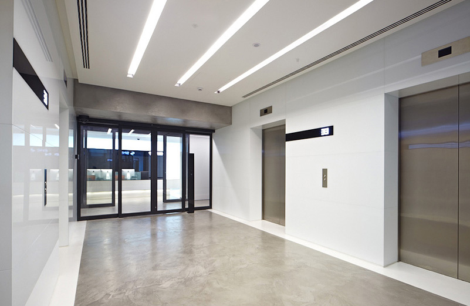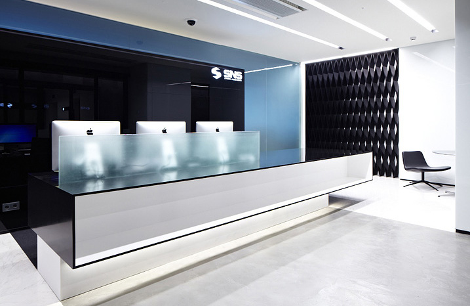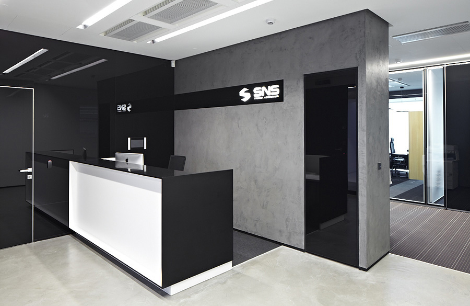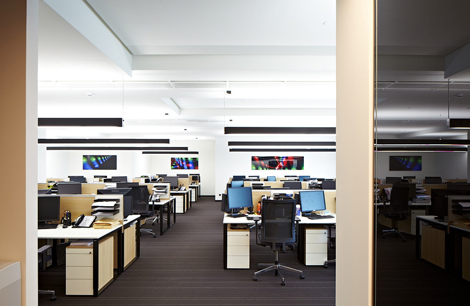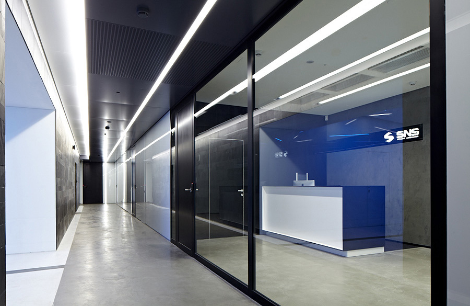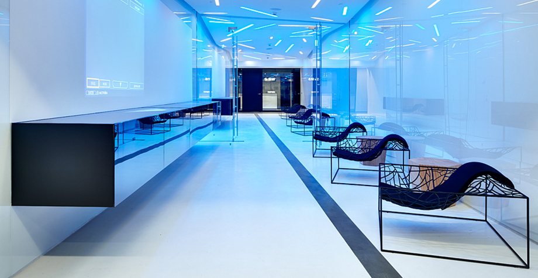SNS group
The Winner of the nomination «Head office» Best Office Awards 2013
TOTAL SQUARE 3 000 sq m
ADDRESS Krasnopresnenskaya em-t
DESIGN 2010 – 2012
CONSTRUCTION 2012
About Project
For SNS group of companies, ABD architects executed two office design projects. The first one was realized in 2003 and was located in 23a on Tarasa Shevchenko embankment and had a total area of 1 800 sq. m. This project represents the second version of the company’s office, designed and executed by ABD architects.
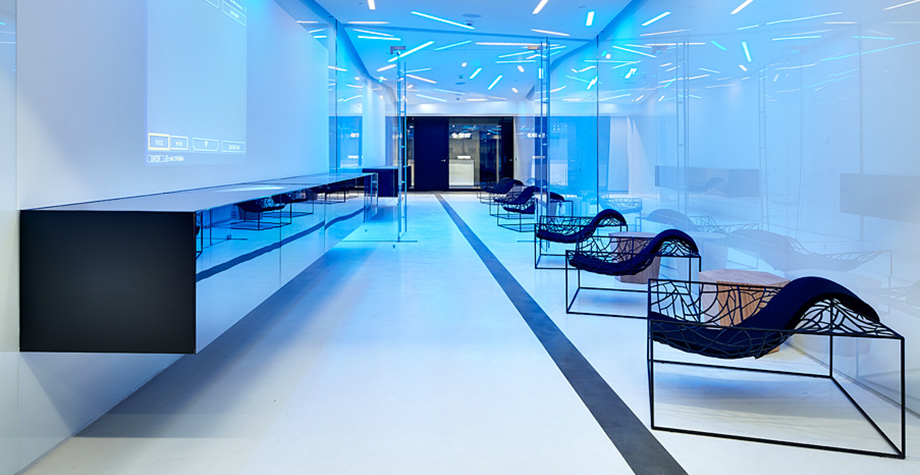
The office is divided into two zones: executive area with a huge reception zone, executive offices and conference rooms in the first zone and open-space working area and manager’s offices in the second. The floor height in the building was very small, so one of the objectives was to get the maximum possible height, which demanded much time and energy. Architecture, maintained in strict and elegant style, reiterates the company’s ideology: clear organization, functionality and simplicity. Monochromatic color palette was chosen with pure white walls, almost-black Wenge wood doors, steel elements and glass.
Other projects
"Krasnaya Ploshchad" tourist complex and a yacht marina in the village of "Bolshoye Goloustnoye"
Определяем вектор развития посёлка на озере Байкал и учитываем местную культуру

