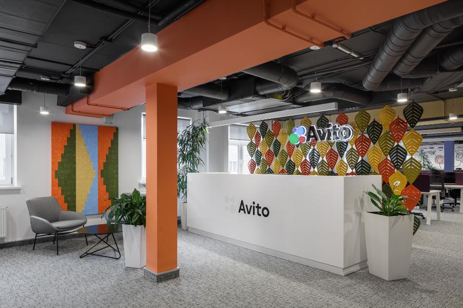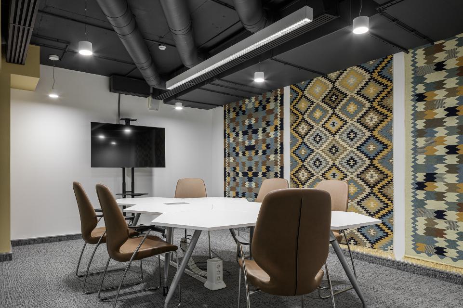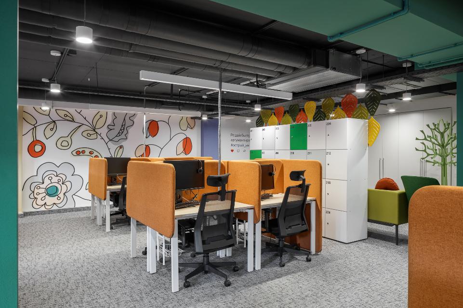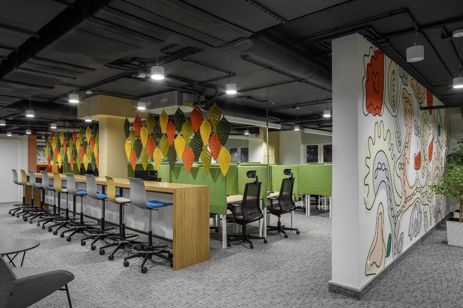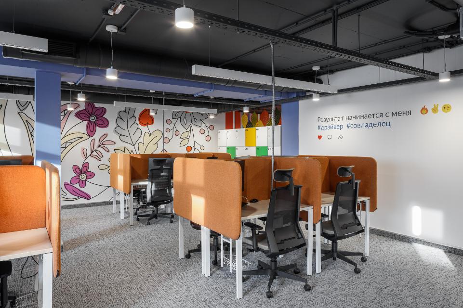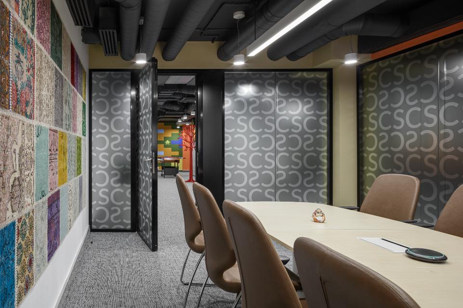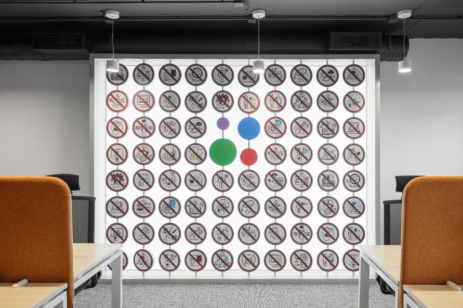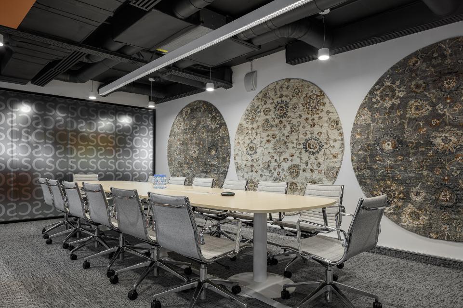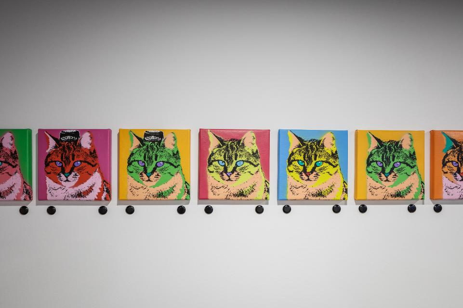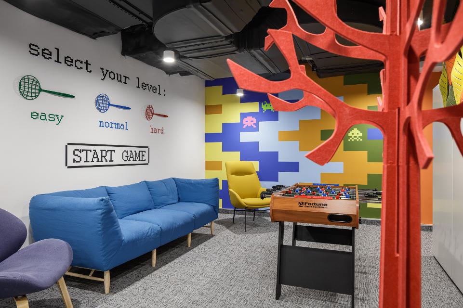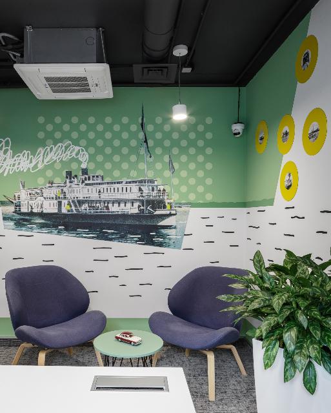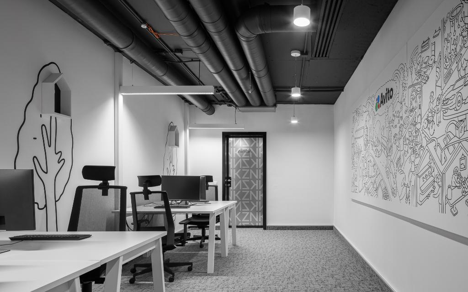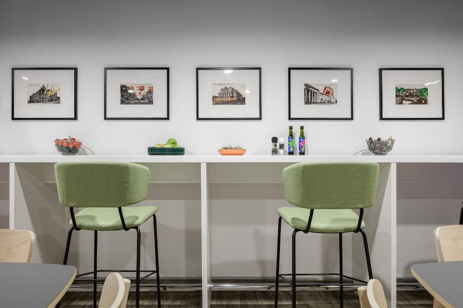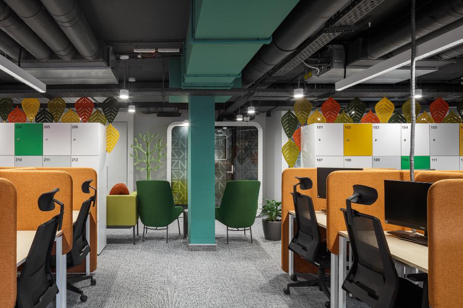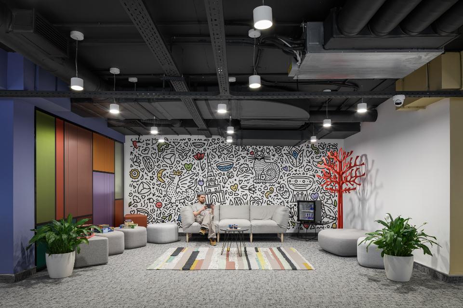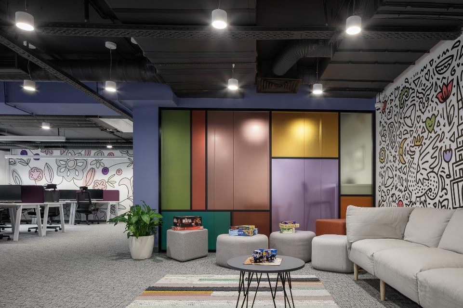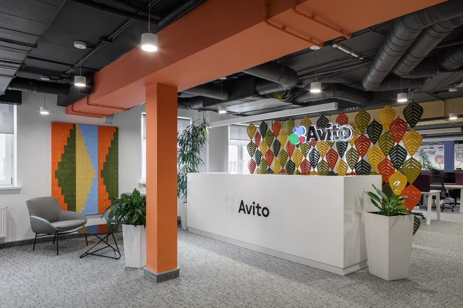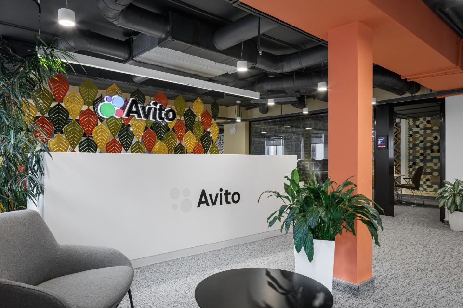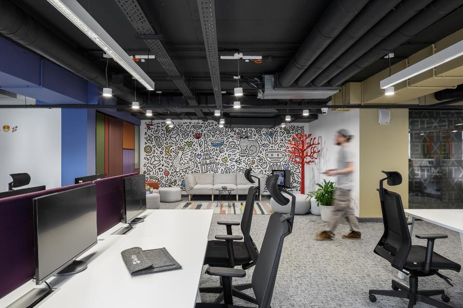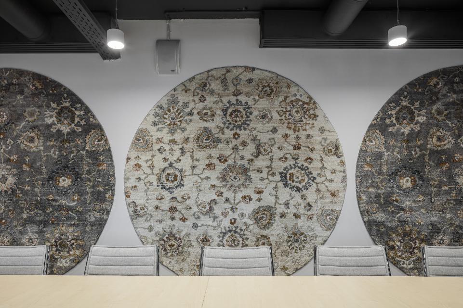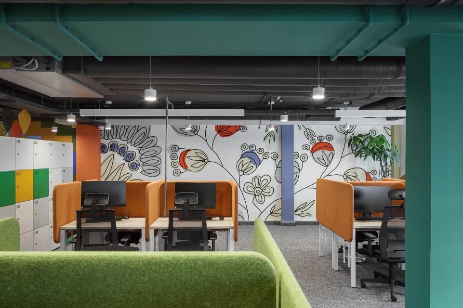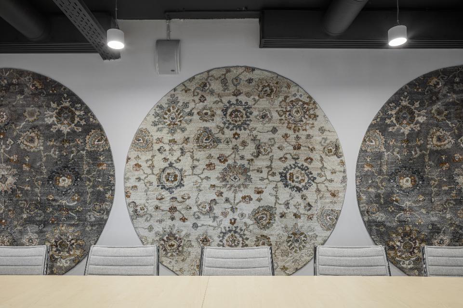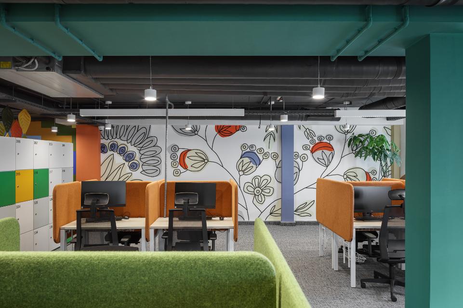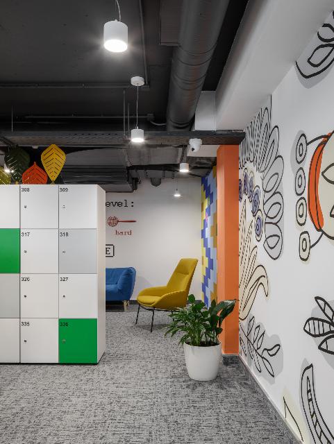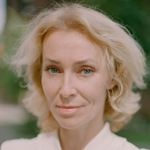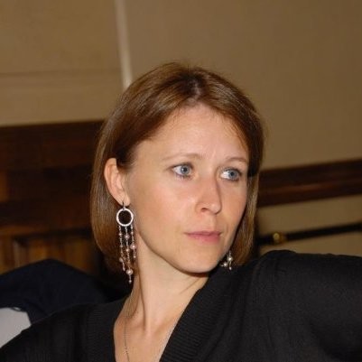Our customer is a co-author in this project, a generator of new unusual ideas. We only needed to provide "blank canvas", organized conveniently compositionally and technically.
The site was not easy with its low ceilings and beams, repeating rows of narrowly placed columns and small windows. The main task was to turn these tasks into advantages. Therefore, the columns and beams were painted in different bright colors (avoiding monotony in rhythm), the ceilings were left open, and the walls were covered with graphics that expand the space and enable employees to take their eyes off the screen and allow them to change the picture to bright, lively, beautiful, and different.
It was a very interesting project for us, thanks to the fact that the customer was given space and opportunity for improvisation. We ourselves did not know exactly what the result would look like until the very end. It was an interesting and intriguing game. Such trustful cooperation is very pleasing and inspiring.

