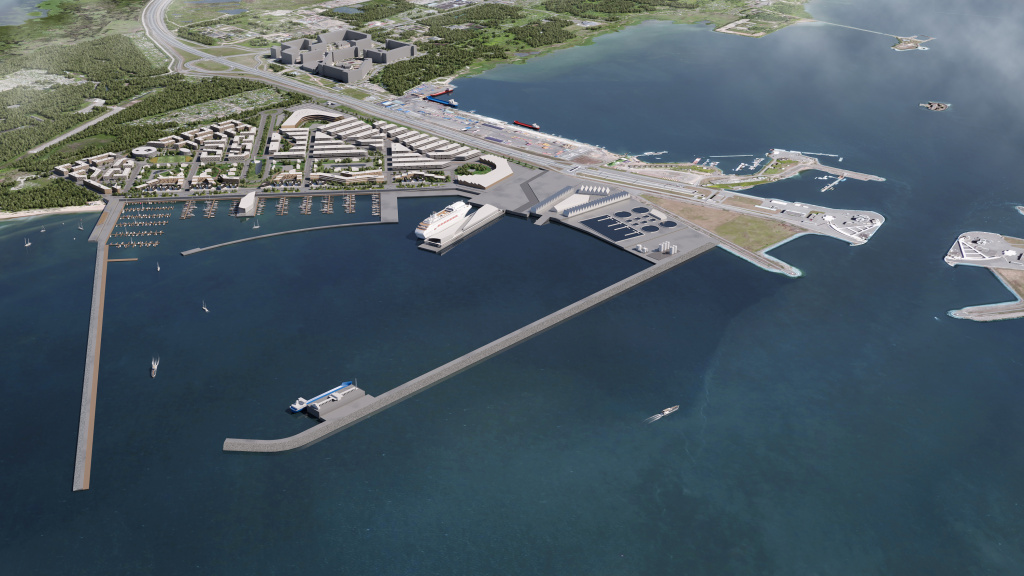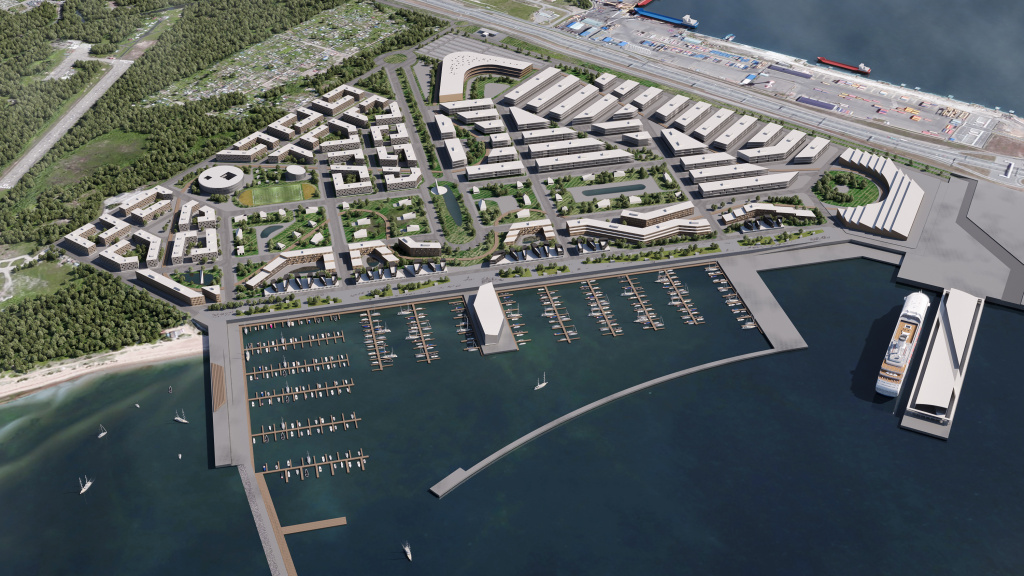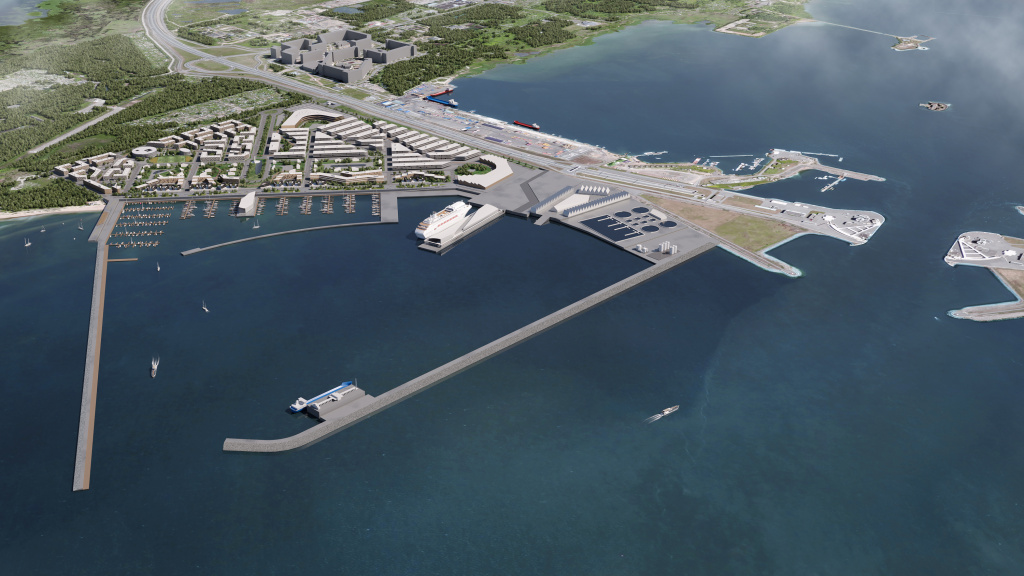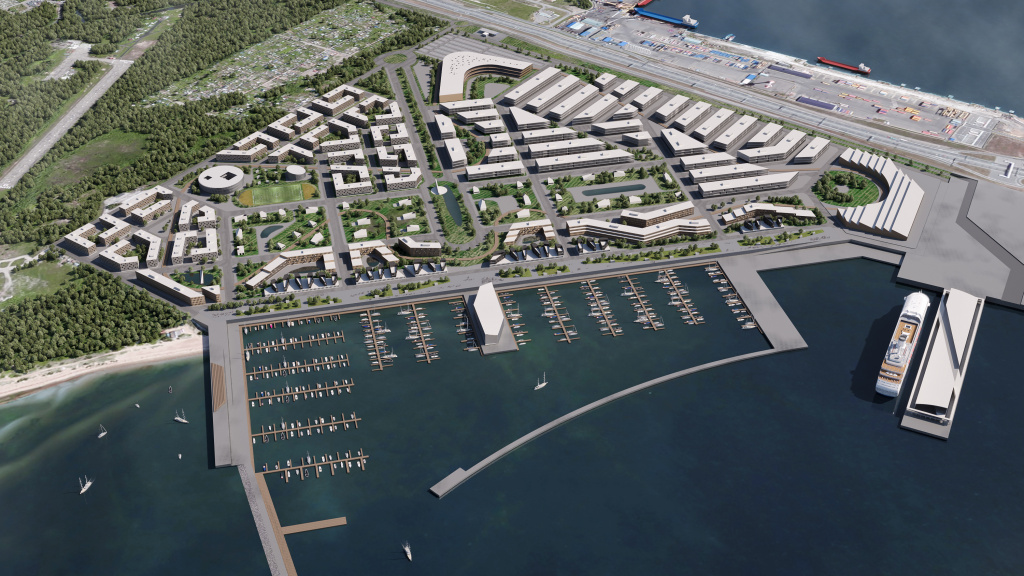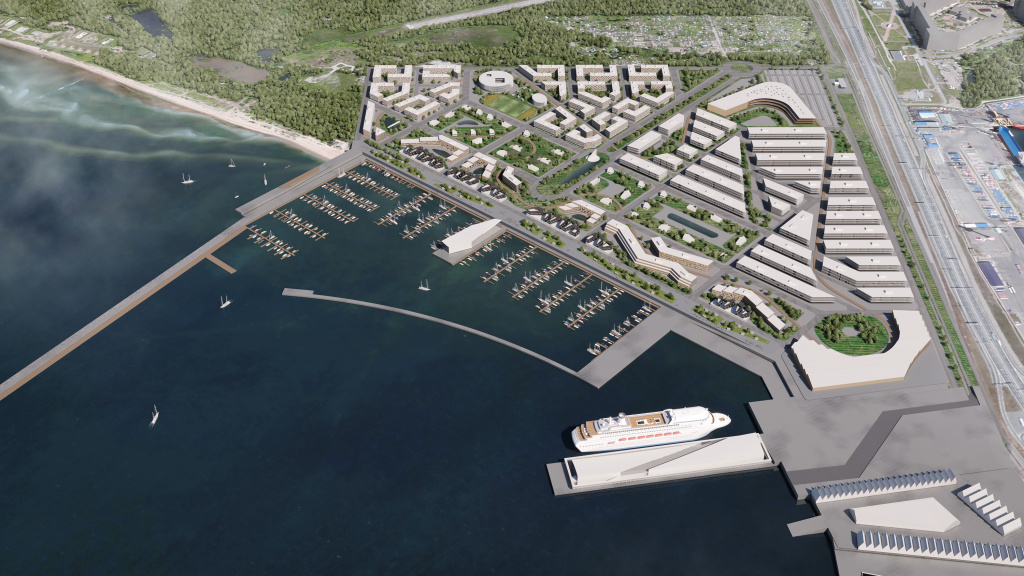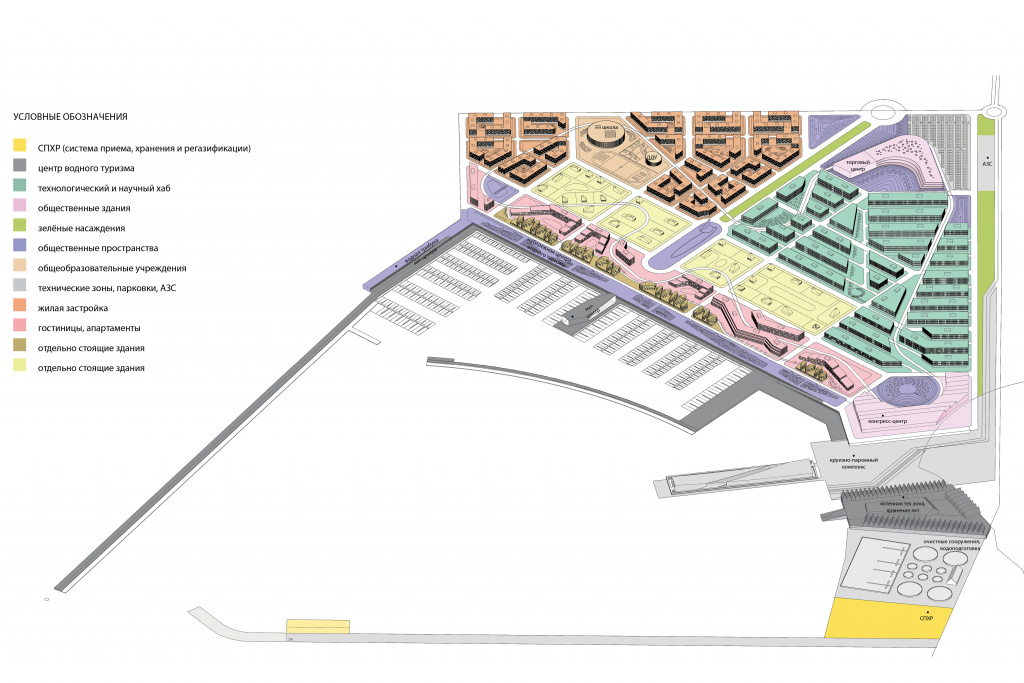Multifunctional area on the island of Kotlin
Total residential area: 210,000 sq. m
Total industrial building area: 170,000 sq. m
Shopping and entertainment complex: 25,000 sq. m
Yacht club for 1000 boats
Cruise and ferry complex with the ability to receive vessels up to 400 m.
About Project
The main task of the project was to combine several different functional areas, so that together they would create an integral and comfortable environment.
One of them is a new technological and scientific hub and Sea tourism center. The main elements of the technological hub are a congress center and a complex of multifunctional office and laboratory buildings. The basis of the tourist center consists of a cruise-ferry complex with the ability to receive vessels up to 400 m and a yacht club for 1000 boats.
The residential function is represented by the development of two typologies: apartment buildings for technological hub employees and individual villas. The complex of hotels and apartments is intended for temporary accommodation of yacht club, technological and tourist hub visitors.
In addition, infrastructure for the storage and transportation of liquefied natural gas (LNG) should be located on the territory, which will be used to serve fuel for the vehicles.
In order to create a diverse environment, buildings of different functions, connected by a circular cycling route, are combined into groups that tend to "magnets" - key objects. For example, a residential group is formed around a school building and a preschool, while a technology and science hub is located between a shopping center and a convention center. A group of hotels and villas line the yacht club and the pedestrian promenade and the cruise-ferry complex.
Each group of buildings has its own space formation principle. Residential buildings form neighborhoods, the science hub has a linear structure, villas are freely located on their own plots, and hotels form "cascades" towards the water. The unity of the environment is achieved through the use of common facade materials.
Another objective of the project was to create a vivacious green area, so along the axis of the territory there is a boulevard that connects with a well-maintained embankment. In addition, in all parts of the new district there are various green areas that dilute the building and create a pleasant atmosphere.

